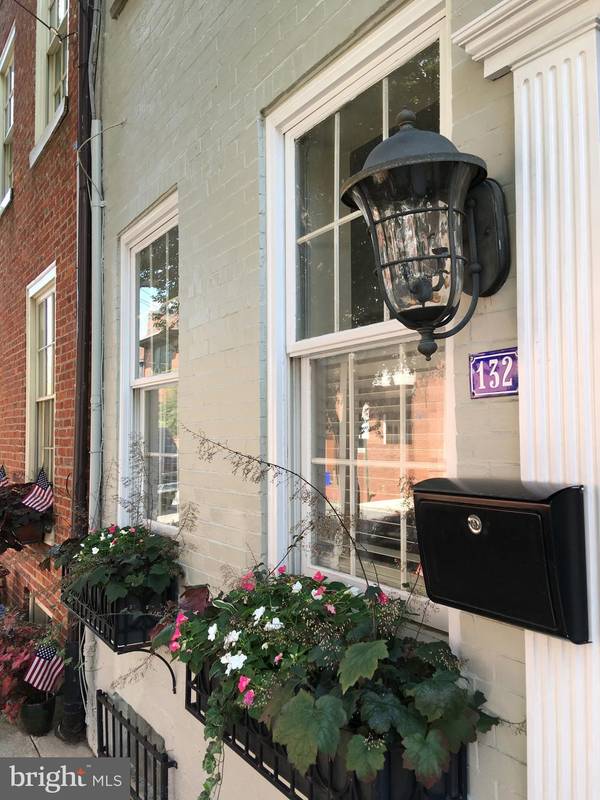$510,000
$599,900
15.0%For more information regarding the value of a property, please contact us for a free consultation.
2 Beds
2 Baths
1,125 SqFt
SOLD DATE : 12/20/2019
Key Details
Sold Price $510,000
Property Type Townhouse
Sub Type Interior Row/Townhouse
Listing Status Sold
Purchase Type For Sale
Square Footage 1,125 sqft
Price per Sqft $453
Subdivision Queen Village
MLS Listing ID PAPH836772
Sold Date 12/20/19
Style Colonial,Straight Thru
Bedrooms 2
Full Baths 2
HOA Y/N N
Abv Grd Liv Area 1,125
Originating Board BRIGHT
Year Built 1899
Annual Tax Amount $5,518
Tax Year 2020
Lot Size 750 Sqft
Acres 0.02
Lot Dimensions 15.00 x 50.00
Property Description
Welcome home! 132 Queen Street is a beautiful and newly renovated semi-detached townhouse on one of the most sought after tree-lined blocks in Queen Village. An abundance of natural light fills this lovely home from top to bottom. Upon entering, you will notice freshly painted walls and gleaming wide-plank wood flooring that flows across the entire first floor from the living room through the dining room and into the kitchen for a seamless look. The gourmet kitchen features an open layout with new custom cabinetry, quartz counter tops, and brand new stainless steel, energy-efficient appliances. The kitchen boasts a two-story vaulted ceiling with skylight for entertaining under the stars. Elegant French doors open off the kitchen to a private brick-paved patio where you can dine outdoors. In the winter months, unwind in the living room by the warmth of a gas fireplace and under original exposed wood beams.The second floor has a large bedroom, full bathroom with tub, linen closet and a den/office. On the third floor is the Master bathroom with his and her vanities and a grand walk-in Master closet. The Master bedroom features a vaulted ceiling and spiral staircase that leads to a bright loft space. French doors open to a roof deck from where you can enjoy views of the city skyline.This 3+ story home exudes beauty and charm at every level. A must see!
Location
State PA
County Philadelphia
Area 19147 (19147)
Zoning CMX1
Rooms
Other Rooms Living Room, Dining Room, Primary Bedroom, Kitchen, Office, Primary Bathroom
Basement Full
Interior
Interior Features Ceiling Fan(s), Exposed Beams, Recessed Lighting, Wood Floors, Walk-in Closet(s)
Heating Forced Air
Cooling Central A/C
Equipment Dishwasher, Disposal, Dryer - Front Loading, ENERGY STAR Refrigerator, Stainless Steel Appliances, Washer - Front Loading, Oven/Range - Gas
Fireplace Y
Appliance Dishwasher, Disposal, Dryer - Front Loading, ENERGY STAR Refrigerator, Stainless Steel Appliances, Washer - Front Loading, Oven/Range - Gas
Heat Source Natural Gas
Exterior
Waterfront N
Water Access N
Accessibility None
Garage N
Building
Story 3+
Sewer Public Sewer
Water Public
Architectural Style Colonial, Straight Thru
Level or Stories 3+
Additional Building Above Grade, Below Grade
New Construction N
Schools
Elementary Schools William M. Meredith School
Middle Schools William M. Meredith School
High Schools Horace Furness
School District The School District Of Philadelphia
Others
Senior Community No
Tax ID 022071910
Ownership Fee Simple
SqFt Source Estimated
Special Listing Condition Standard
Read Less Info
Want to know what your home might be worth? Contact us for a FREE valuation!

Our team is ready to help you sell your home for the highest possible price ASAP

Bought with Brittany Nettles • Keller Williams Philadelphia

Specializing in buyer, seller, tenant, and investor clients. We sell heart, hustle, and a whole lot of homes.
Nettles and Co. is a Philadelphia-based boutique real estate team led by Brittany Nettles. Our mission is to create community by building authentic relationships and making one of the most stressful and intimidating transactions equal parts fun, comfortable, and accessible.






