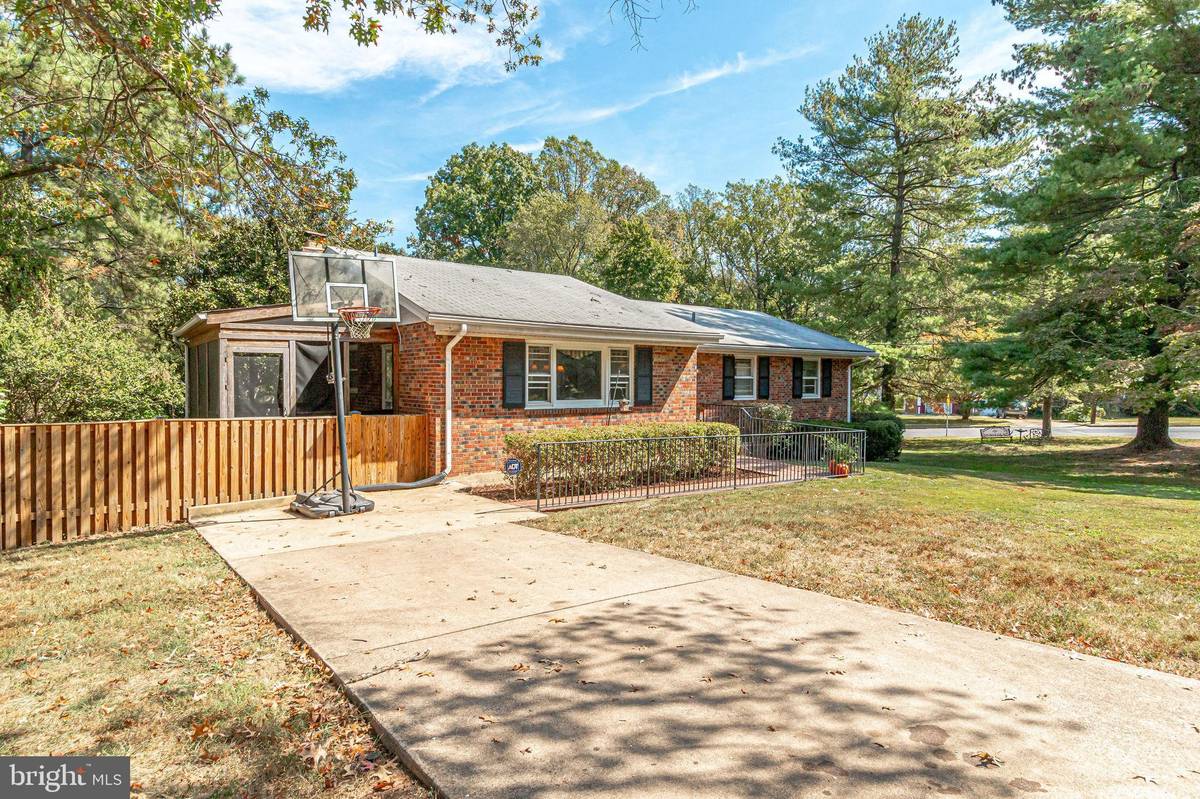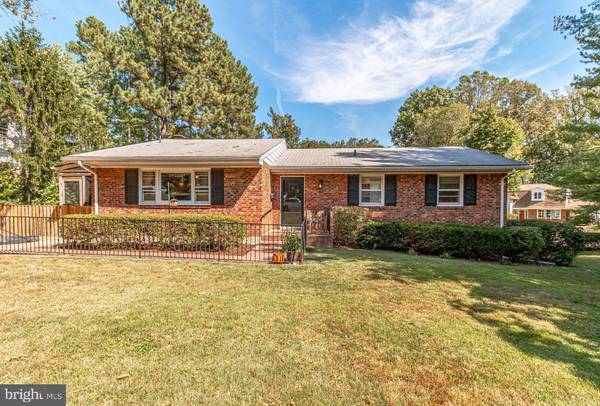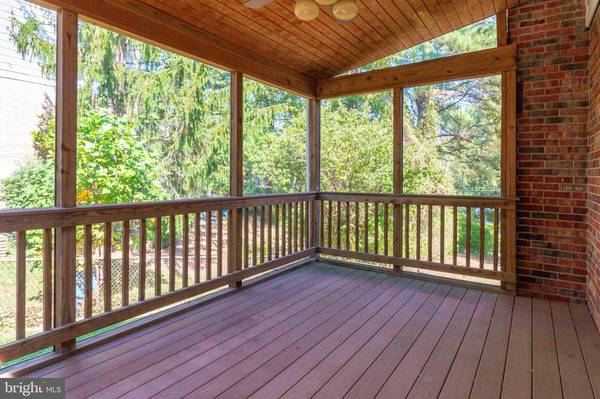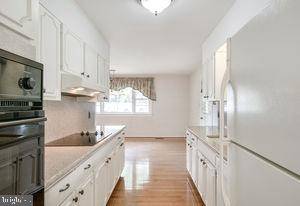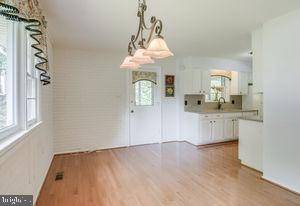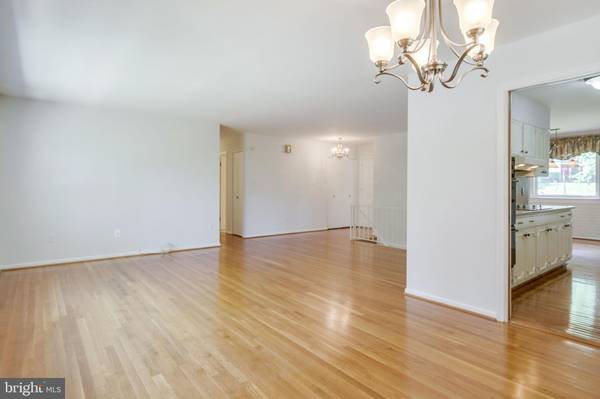$625,000
$629,900
0.8%For more information regarding the value of a property, please contact us for a free consultation.
3 Beds
3 Baths
1,490 SqFt
SOLD DATE : 03/05/2020
Key Details
Sold Price $625,000
Property Type Single Family Home
Sub Type Detached
Listing Status Sold
Purchase Type For Sale
Square Footage 1,490 sqft
Price per Sqft $419
Subdivision Annandale Woods
MLS Listing ID VAFX1101602
Sold Date 03/05/20
Style Raised Ranch/Rambler
Bedrooms 3
Full Baths 2
Half Baths 1
HOA Y/N N
Abv Grd Liv Area 1,490
Originating Board BRIGHT
Year Built 1964
Annual Tax Amount $7,214
Tax Year 2019
Lot Size 0.367 Acres
Acres 0.37
Property Description
Happy New Year - ! Large corner lot - .37 of an acre! 3 bedrooms - 2 full, 1 half bath - all have been renovated. Brick raised rambler - beautiful hardwoods on main floor. Big sunny kitchen with hardwoods, silestone countertops, pantry. Can easily convert to gas cooking. Screen porch with lighting and ceiling fan and trex flooring. Fenced side yard off the screen porch - perfect for a pet. Lower level features huge family room with brick hearth woodburning fireplace. Half Bath in lower level which has been plumbed to easily convert to a full bath. Walk out to patio perfect for a fire pit. This home has a 1 car garage - and 2 driveways. Also has "whole house" natural gas generator in case of utility outages. If the neighborhood is without power - this house has full power - and runs on natural gas! Large Laundry room with access to the garage. So much Storage - large storage room, walk in closet in lower level, another closet in Garage with premium shelving and work bench. Electrical panel replaced. Gutters replaced. This lovely home has only had 2 owners - and never a rental. It has been well maintained. Fantastic location inside the Beltway - easy access to Columbia Pike, Route 50 and 495/395. Minutes from the Dunn Loring Metro and the Mosaic district. Quiet street - county park and walking trails two blocks away.
Location
State VA
County Fairfax
Zoning 130
Rooms
Other Rooms Living Room, Dining Room, Primary Bedroom, Bedroom 2, Kitchen, Family Room, Breakfast Room, Bedroom 1, Laundry, Storage Room, Bathroom 1, Primary Bathroom, Half Bath, Screened Porch
Basement Fully Finished, Garage Access, Walkout Level, Windows
Main Level Bedrooms 3
Interior
Interior Features Attic, Breakfast Area, Ceiling Fan(s), Combination Dining/Living, Entry Level Bedroom, Kitchen - Eat-In, Primary Bath(s), Pantry, Soaking Tub, Window Treatments, Wood Floors
Hot Water Natural Gas
Heating Forced Air
Cooling Central A/C, Ceiling Fan(s)
Flooring Hardwood, Ceramic Tile, Carpet
Fireplaces Number 1
Fireplaces Type Brick, Screen, Wood
Equipment Cooktop, Dishwasher, Disposal, Dryer, Exhaust Fan, Extra Refrigerator/Freezer, Icemaker, Oven - Double, Range Hood, Refrigerator, Washer, Water Heater
Fireplace Y
Window Features Bay/Bow,Wood Frame,Double Pane
Appliance Cooktop, Dishwasher, Disposal, Dryer, Exhaust Fan, Extra Refrigerator/Freezer, Icemaker, Oven - Double, Range Hood, Refrigerator, Washer, Water Heater
Heat Source Natural Gas
Laundry Lower Floor
Exterior
Exterior Feature Patio(s), Screened, Porch(es)
Parking Features Garage - Rear Entry, Garage Door Opener, Inside Access
Garage Spaces 1.0
Fence Chain Link
Utilities Available Fiber Optics Available, Phone, Natural Gas Available
Water Access N
Roof Type Shingle
Accessibility None
Porch Patio(s), Screened, Porch(es)
Attached Garage 1
Total Parking Spaces 1
Garage Y
Building
Story 2
Sewer No Septic System
Water Public
Architectural Style Raised Ranch/Rambler
Level or Stories 2
Additional Building Above Grade, Below Grade
New Construction N
Schools
Elementary Schools Mason Crest
Middle Schools Poe
High Schools Falls Church
School District Fairfax County Public Schools
Others
Senior Community No
Tax ID 0601 29 0229
Ownership Fee Simple
SqFt Source Assessor
Acceptable Financing Conventional, Cash, FHA, Negotiable, VA, VHDA
Listing Terms Conventional, Cash, FHA, Negotiable, VA, VHDA
Financing Conventional,Cash,FHA,Negotiable,VA,VHDA
Special Listing Condition Standard
Read Less Info
Want to know what your home might be worth? Contact us for a FREE valuation!

Our team is ready to help you sell your home for the highest possible price ASAP

Bought with Shelia D Fisher • Weichert, REALTORS

Specializing in buyer, seller, tenant, and investor clients. We sell heart, hustle, and a whole lot of homes.
Nettles and Co. is a Philadelphia-based boutique real estate team led by Brittany Nettles. Our mission is to create community by building authentic relationships and making one of the most stressful and intimidating transactions equal parts fun, comfortable, and accessible.

