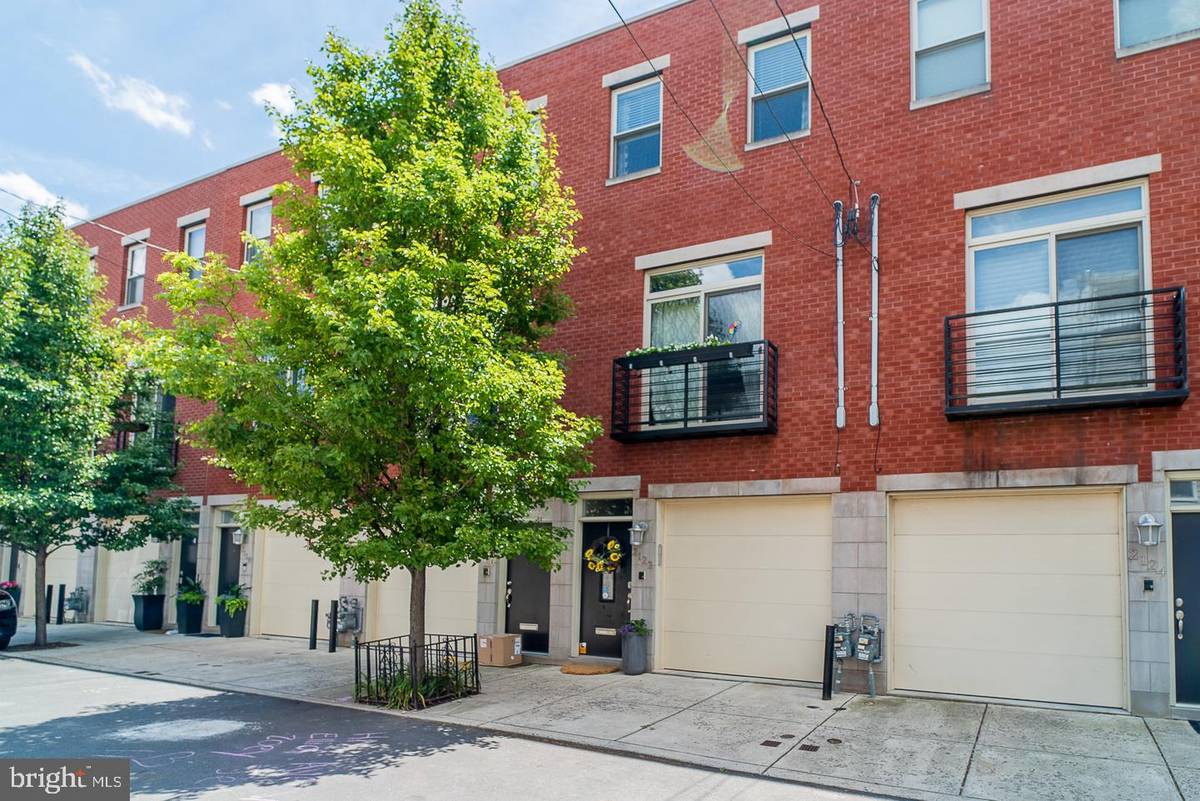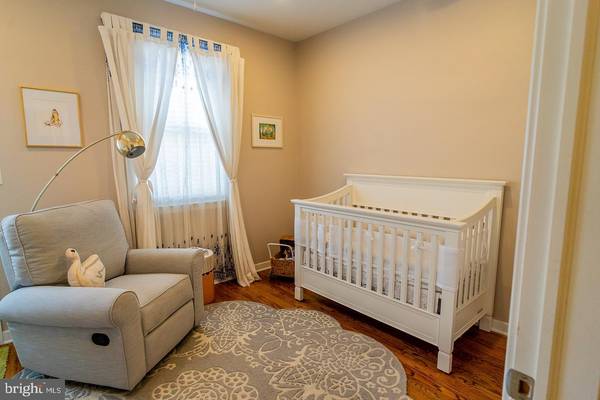$760,000
$764,999
0.7%For more information regarding the value of a property, please contact us for a free consultation.
3 Beds
4 Baths
2,100 SqFt
SOLD DATE : 09/01/2020
Key Details
Sold Price $760,000
Property Type Townhouse
Sub Type Interior Row/Townhouse
Listing Status Sold
Purchase Type For Sale
Square Footage 2,100 sqft
Price per Sqft $361
Subdivision Graduate Hospital
MLS Listing ID PAPH907520
Sold Date 09/01/20
Style Straight Thru
Bedrooms 3
Full Baths 3
Half Baths 1
HOA Y/N N
Abv Grd Liv Area 2,100
Originating Board BRIGHT
Year Built 2011
Annual Tax Amount $2,640
Tax Year 2020
Lot Size 700 Sqft
Acres 0.02
Lot Dimensions 14.00 x 50.00
Property Description
Welcome to 2212 Webster, a beautiful home with garage parking located on a quiet, low-traffic street in the highly desired Graduate Hospital neighborhood and Chester Arthur catchment! This modern, 2100 square foot brick home features 3 Bedrooms, 3 1/2 baths. Among the many highlights are a fully finished basement, garage inside access and a generous roof deck with outstanding Center City views. Enter through the front door to find a modern full bath and your first bedroom with access to a cozy outdoor space. This room works great as a bedroom, office, den, or study. Head downstairs to your finished tiled basement great as a playroom, den or home gym which has your laundry room (with utility sink), powder room and generous storage. Your sun-soaked second floor is the main level where you will find your state of the art kitchen with quartz counters, a breakfast bar, stainless steel appliances, and a coffee bar. Sliding doors open from the kitchen to a full back balcony to grow herbs and grill all year round. The kitchen flows into the large open concept dining and living room with rich hardwood floors, high ceilings, recessed lighting, and a second sliding door opening to the front Juliet balcony. Upstairs on the 3rd floor you will find another bedroom with a full bath in the hall. Head over to owners bedroom which is complete with 2 walk-in closets and an en-suite bathroom with dual shower heads and double vanity. Finally, head upstairs to your amazing and spacious roof deck. The skyline views are unbelievable! The home is equipped with a wired security system, smart dimmable lights (main floor), keyless entry, NEST thermostats controlling a zoned HVAC system, rooftop pergola and tax abatement through May 2021. Minutes away from UPenn, HUP, CHOP, Drexel, 30th St Station, Rittenhouse Square, South St and anywhere else via easily accessible public transportation. In this home you re only a short walk from great restaurants, coffee shops, groceries and more parks than anyone could hope for including the Schuylkill River Trail and boardwalk! A truly wonderful home on a low traffic, tree lined street...everything you need to make it yours! Copy/paste link to view 3D matterport:https://my.matterport.com/show/?m=9fJignJ7yip&mls=1
Location
State PA
County Philadelphia
Area 19146 (19146)
Zoning RSA5
Direction North
Rooms
Basement Fully Finished
Main Level Bedrooms 1
Interior
Hot Water Natural Gas
Heating Forced Air
Cooling Central A/C
Fireplace N
Heat Source Natural Gas
Laundry Basement
Exterior
Garage Garage - Front Entry, Inside Access
Garage Spaces 1.0
Waterfront N
Water Access N
Accessibility None
Attached Garage 1
Total Parking Spaces 1
Garage Y
Building
Story 3
Sewer No Septic System
Water Public
Architectural Style Straight Thru
Level or Stories 3
Additional Building Above Grade, Below Grade
New Construction N
Schools
Elementary Schools Arthur Chester
School District The School District Of Philadelphia
Others
Senior Community No
Tax ID 302113900
Ownership Fee Simple
SqFt Source Assessor
Special Listing Condition Standard
Read Less Info
Want to know what your home might be worth? Contact us for a FREE valuation!

Our team is ready to help you sell your home for the highest possible price ASAP

Bought with Brittany Nettles • Keller Williams Philadelphia

Specializing in buyer, seller, tenant, and investor clients. We sell heart, hustle, and a whole lot of homes.
Nettles and Co. is a Philadelphia-based boutique real estate team led by Brittany Nettles. Our mission is to create community by building authentic relationships and making one of the most stressful and intimidating transactions equal parts fun, comfortable, and accessible.






