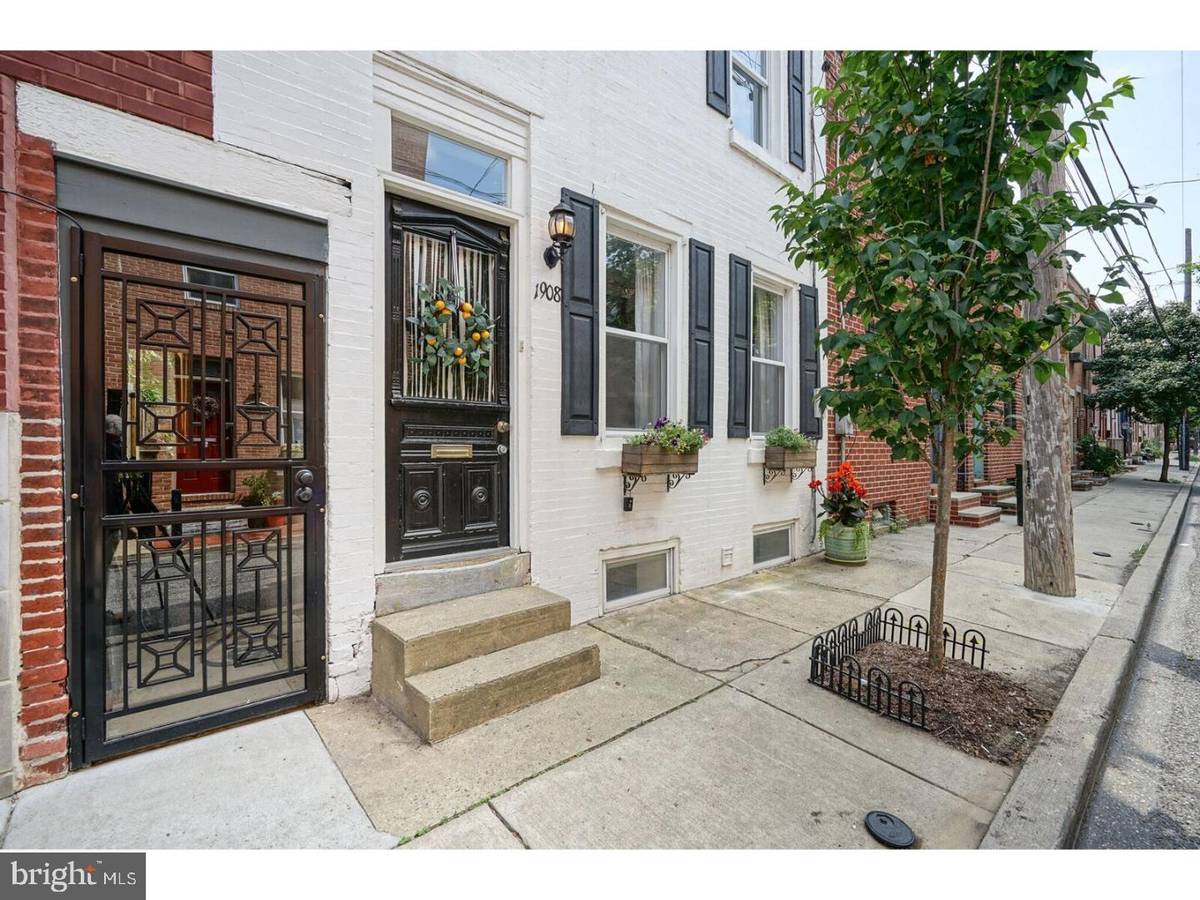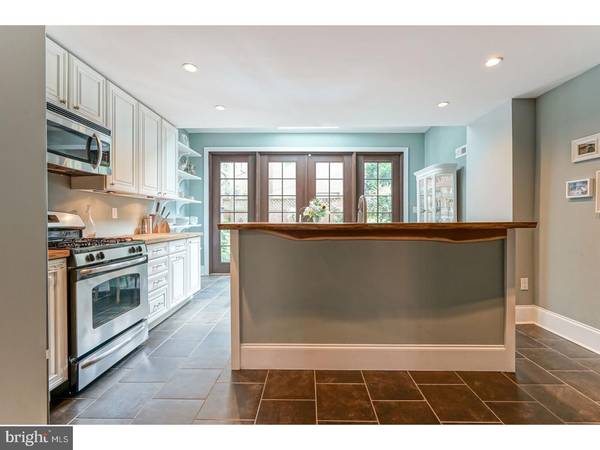$705,000
$639,000
10.3%For more information regarding the value of a property, please contact us for a free consultation.
3 Beds
2 Baths
1,656 SqFt
SOLD DATE : 08/28/2017
Key Details
Sold Price $705,000
Property Type Townhouse
Sub Type End of Row/Townhouse
Listing Status Sold
Purchase Type For Sale
Square Footage 1,656 sqft
Price per Sqft $425
Subdivision Graduate Hospital
MLS Listing ID 1003256851
Sold Date 08/28/17
Style Other
Bedrooms 3
Full Baths 2
HOA Y/N N
Abv Grd Liv Area 1,656
Originating Board TREND
Annual Tax Amount $4,349
Tax Year 2017
Lot Size 720 Sqft
Acres 0.02
Lot Dimensions 18X40
Property Description
Don't miss this gorgeously renovated, charming home located on a quiet, tree-lined block of Graduate hospital within the Greenfield School Catchment and a short walk to Rittenhouse Square park. This 3 bedroom, 2 full bath has been completely updated and impeccably maintained. As you enter the home, the warm living room welcomes you with a newly installed wood burning fireplace complemented by rustic butterfly-jointed oak hardwood floors. Continue to the kitchen and take in the abundance of natural light that pours in through the skylight and floor-to-ceiling french doors leading out to the private garden. The recently renovated kitchen features GE stainless steel appliances, leathered granite, butcher block countertops, recessed lighting, locally sourced live-edge walnut bar top, wine fridge and an ultra high-end Liebherr refrigerator. Follow the stairs up to the 2nd floor where you will find two large guest bedrooms, one full bath and an XL capacity Samsung washer & dryer. The entire 3rd floor serves as a jaw-dropping master suite. No detail has been spared in this custom-built master bedroom including double walk in closets, an en-suite bathroom with heated floors, private toilet room, an oversized classic soaking tub and dual open air marble showers. The charming exposed brick in the master bedroom is original to the home. Head upstairs through the pilot house to the enormous roof deck with incredible skyline views, perfect for entertaining all of your friends and family. The home also has a finished basement in addition to a large storage space. Garage parking is just a short walk from the home at 18th and South Street.
Location
State PA
County Philadelphia
Area 19146 (19146)
Zoning RSA5
Rooms
Other Rooms Living Room, Primary Bedroom, Bedroom 2, Kitchen, Bedroom 1
Basement Partial
Interior
Interior Features Kitchen - Eat-In
Hot Water Electric
Heating Gas
Cooling Central A/C
Fireplaces Number 1
Fireplace Y
Heat Source Natural Gas
Laundry Upper Floor
Exterior
Waterfront N
Water Access N
Accessibility None
Garage N
Building
Story 3+
Sewer Public Sewer
Water Public
Architectural Style Other
Level or Stories 3+
Additional Building Above Grade
New Construction N
Schools
School District The School District Of Philadelphia
Others
Senior Community No
Tax ID 301033200
Ownership Fee Simple
Read Less Info
Want to know what your home might be worth? Contact us for a FREE valuation!

Our team is ready to help you sell your home for the highest possible price ASAP

Bought with Brittany Nettles • Keller Williams Philadelphia

Specializing in buyer, seller, tenant, and investor clients. We sell heart, hustle, and a whole lot of homes.
Nettles and Co. is a Philadelphia-based boutique real estate team led by Brittany Nettles. Our mission is to create community by building authentic relationships and making one of the most stressful and intimidating transactions equal parts fun, comfortable, and accessible.






