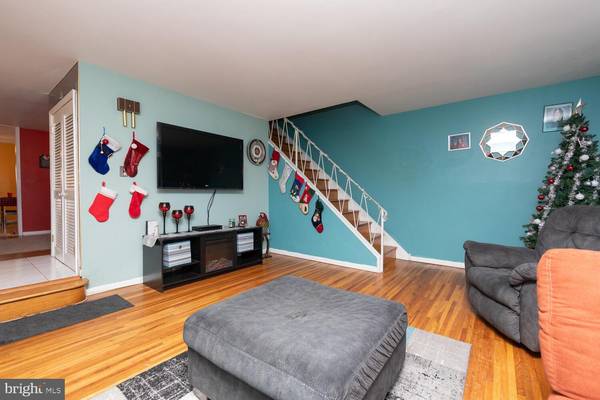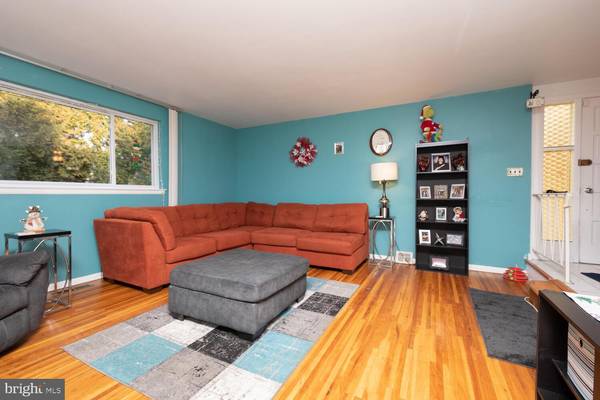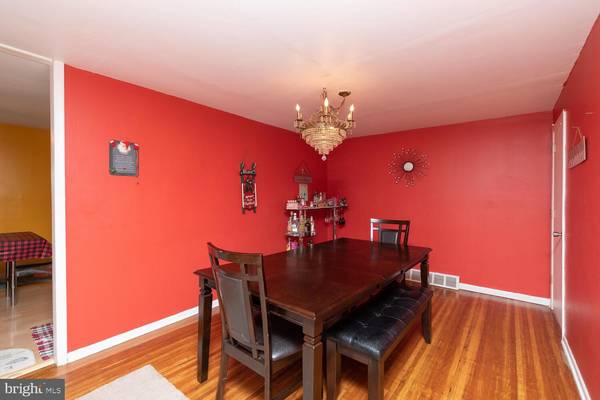$360,000
$359,900
For more information regarding the value of a property, please contact us for a free consultation.
4 Beds
3 Baths
1,742 SqFt
SOLD DATE : 02/03/2022
Key Details
Sold Price $360,000
Property Type Single Family Home
Sub Type Twin/Semi-Detached
Listing Status Sold
Purchase Type For Sale
Square Footage 1,742 sqft
Price per Sqft $206
Subdivision Fox Chase
MLS Listing ID PAPH2059752
Sold Date 02/03/22
Style Traditional
Bedrooms 4
Full Baths 2
Half Baths 1
HOA Y/N N
Abv Grd Liv Area 1,742
Originating Board BRIGHT
Year Built 1966
Annual Tax Amount $3,669
Tax Year 2021
Lot Size 4,205 Sqft
Acres 0.1
Lot Dimensions 24.88 x 116.83
Property Description
Welcome to a well-maintained 4 bedroom 2 bath brick expanded twin in the desirable Fox Chase section of Philadelphia. The entry foyer features ceramic tile floor and a coat closet. You will step down into a large living room with hardwood floors and a wall of newer windows. The formal dining room is perfect for entertaining and connects to the kitchen with a spacious breakfast area and new ceiling fan. The updated kitchen has granite countertops, gas range, microwave, refrigerator and newer windows. There is also a powder room on the first floor.
The second floor consists of a main bedroom with a ceiling fan and walk-in closet. There is a main bathroom with stall shower and newer toilet. Three additional bedrooms and a updated hall bath with skylight plus a hall linen closet complete this floor. You will love the lower level family room with a pot belly wood stove and French doors leading to a bonus room/office/playroom (unheated) plus a door to the backyard. When the French doors are open, the heat from the pot belly wood stove heats the bonus room up quickly. The laundry area features a laundry tub and built-in shelves, a utility closet and a door leading to the front driveway and garage area. Glass block windows, gas hot water (domestic) heater and gas hot air heater. A 1 car attached garage and driveway parking for 2 cars. This property is conveniently located close to schools, nearby restaurants and shopping along Huntingdon Pike and close to the Fox Chase train station. It is a short walk to Pennypack Park where you can enjoy hiking and biking trails, along with a newly renovated playground.
Location
State PA
County Philadelphia
Area 19111 (19111)
Zoning RSA3
Rooms
Other Rooms Living Room, Dining Room, Primary Bedroom, Bedroom 2, Bedroom 3, Bedroom 4, Kitchen, Family Room, Laundry, Bathroom 2, Bonus Room, Primary Bathroom
Basement Front Entrance, Walkout Level, Fully Finished
Interior
Interior Features Breakfast Area, Ceiling Fan(s), Kitchen - Eat-In, Stall Shower, Walk-in Closet(s), Wood Floors
Hot Water Natural Gas
Heating Forced Air
Cooling Central A/C
Window Features Replacement
Heat Source Natural Gas
Laundry Basement, Lower Floor
Exterior
Parking Features Garage - Front Entry
Garage Spaces 3.0
Water Access N
Roof Type Flat
Accessibility None
Attached Garage 1
Total Parking Spaces 3
Garage Y
Building
Story 2
Foundation Block
Sewer Public Sewer
Water Public
Architectural Style Traditional
Level or Stories 2
Additional Building Above Grade, Below Grade
New Construction N
Schools
School District The School District Of Philadelphia
Others
Senior Community No
Tax ID 632029200
Ownership Fee Simple
SqFt Source Assessor
Special Listing Condition Standard
Read Less Info
Want to know what your home might be worth? Contact us for a FREE valuation!

Our team is ready to help you sell your home for the highest possible price ASAP

Bought with Neal O'Rourke • Quinn & Wilson, Inc.

Specializing in buyer, seller, tenant, and investor clients. We sell heart, hustle, and a whole lot of homes.
Nettles and Co. is a Philadelphia-based boutique real estate team led by Brittany Nettles. Our mission is to create community by building authentic relationships and making one of the most stressful and intimidating transactions equal parts fun, comfortable, and accessible.






