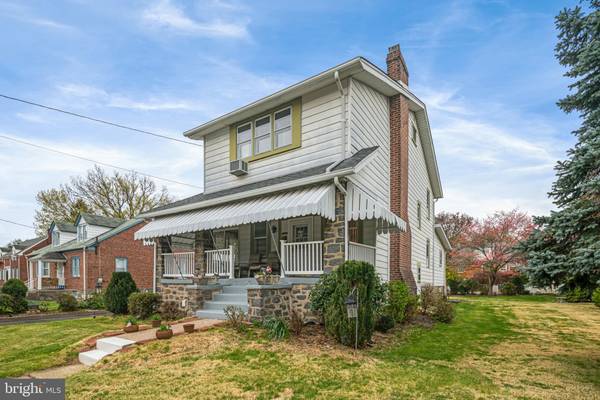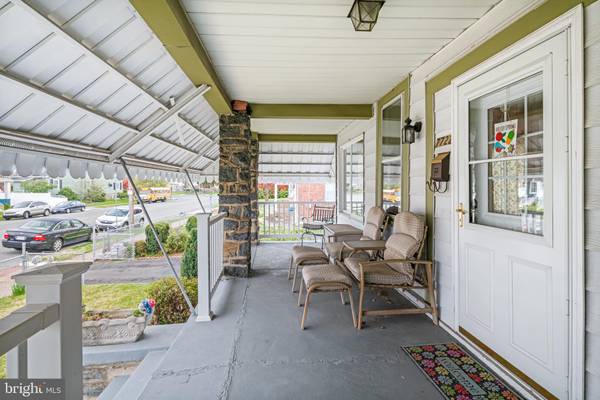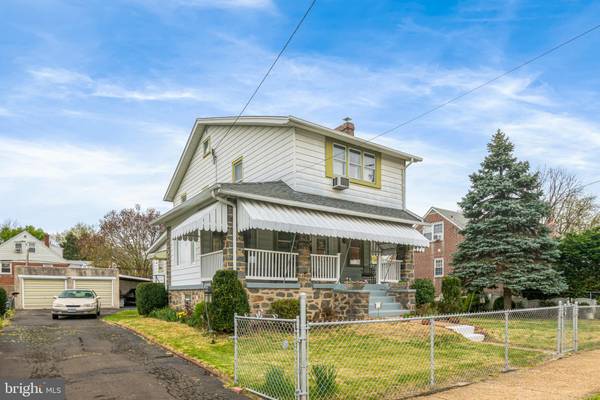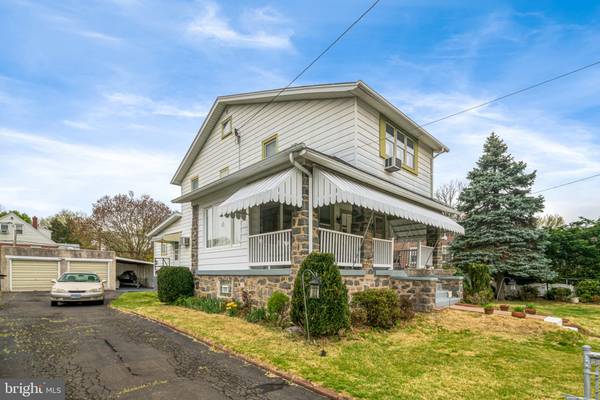$350,000
$369,999
5.4%For more information regarding the value of a property, please contact us for a free consultation.
4 Beds
1 Bath
1,698 SqFt
SOLD DATE : 06/15/2022
Key Details
Sold Price $350,000
Property Type Single Family Home
Sub Type Detached
Listing Status Sold
Purchase Type For Sale
Square Footage 1,698 sqft
Price per Sqft $206
Subdivision Fox Chase
MLS Listing ID PAPH2107246
Sold Date 06/15/22
Style Traditional
Bedrooms 4
Full Baths 1
HOA Y/N N
Abv Grd Liv Area 1,698
Originating Board BRIGHT
Year Built 1940
Annual Tax Amount $3,226
Tax Year 2022
Lot Size 8,250 Sqft
Acres 0.19
Lot Dimensions 75 x 110
Property Description
Welcome to 7722 Ferndale Street! This wonderful, bright and sunny, four-bedroom single home is located in the desirable neighborhood of Fox Chase. Enjoy the summer breezes on the comfy, open front porch. When you walk in the front doorwait until you see the huge living room, which includes a side bonus room that can be used as a first-floor office or computer room. The dining room is perfect for hosting family and friends. Large eat-in kitchen, which has an abundance of solid, cherry wood cabinets and counterspace, stainless-steel appliances and a kitchen exit to the driveway and yard. The second level includes four bedrooms and a hall bathroom. Access to the walk-up attic, which offers ample amount of storage space, is also found on the second level. To complete this house, there is a full basement with laundry area and Bilco door out to the yard. Spring is blooming in this beautiful level back yard perfect for summer BBQs and entertaining. Includes a two-car detached garage with a carport and a driveway for off-street parking accommodating up to six cars. Perfect for a contractor or car enthusiasts. Centrally located and minutes from the Fox Chase Regional Rail and Rockledge restaurants along the Pike. Pennypack Park with its nature trails, is within walking distance. Schedule your appointment today! Seller welcomes inspections, however, the property is being sold in its Present Condition.
Location
State PA
County Philadelphia
Area 19111 (19111)
Zoning RSD3
Rooms
Basement Full
Interior
Interior Features Attic, Ceiling Fan(s), Floor Plan - Traditional, Kitchen - Eat-In, Wood Floors
Hot Water Natural Gas
Heating Baseboard - Hot Water
Cooling Window Unit(s)
Flooring Carpet, Hardwood
Equipment Dishwasher, Refrigerator, Oven/Range - Gas, Stainless Steel Appliances, Washer, Dryer
Fireplace N
Appliance Dishwasher, Refrigerator, Oven/Range - Gas, Stainless Steel Appliances, Washer, Dryer
Heat Source Natural Gas
Laundry Lower Floor
Exterior
Exterior Feature Porch(es), Patio(s)
Parking Features Garage - Front Entry, Garage Door Opener
Garage Spaces 8.0
Water Access N
Roof Type Shingle
Accessibility None
Porch Porch(es), Patio(s)
Total Parking Spaces 8
Garage Y
Building
Lot Description Front Yard, Level, Rear Yard, SideYard(s)
Story 2
Foundation Stone
Sewer Public Sewer
Water Public
Architectural Style Traditional
Level or Stories 2
Additional Building Above Grade
New Construction N
Schools
School District The School District Of Philadelphia
Others
Pets Allowed Y
Senior Community No
Tax ID 631126300
Ownership Fee Simple
SqFt Source Estimated
Acceptable Financing Conventional, Cash
Horse Property N
Listing Terms Conventional, Cash
Financing Conventional,Cash
Special Listing Condition Standard
Pets Allowed No Pet Restrictions
Read Less Info
Want to know what your home might be worth? Contact us for a FREE valuation!

Our team is ready to help you sell your home for the highest possible price ASAP

Bought with Arsen Bulaj • High Lite Realty LLC

Specializing in buyer, seller, tenant, and investor clients. We sell heart, hustle, and a whole lot of homes.
Nettles and Co. is a Philadelphia-based boutique real estate team led by Brittany Nettles. Our mission is to create community by building authentic relationships and making one of the most stressful and intimidating transactions equal parts fun, comfortable, and accessible.






