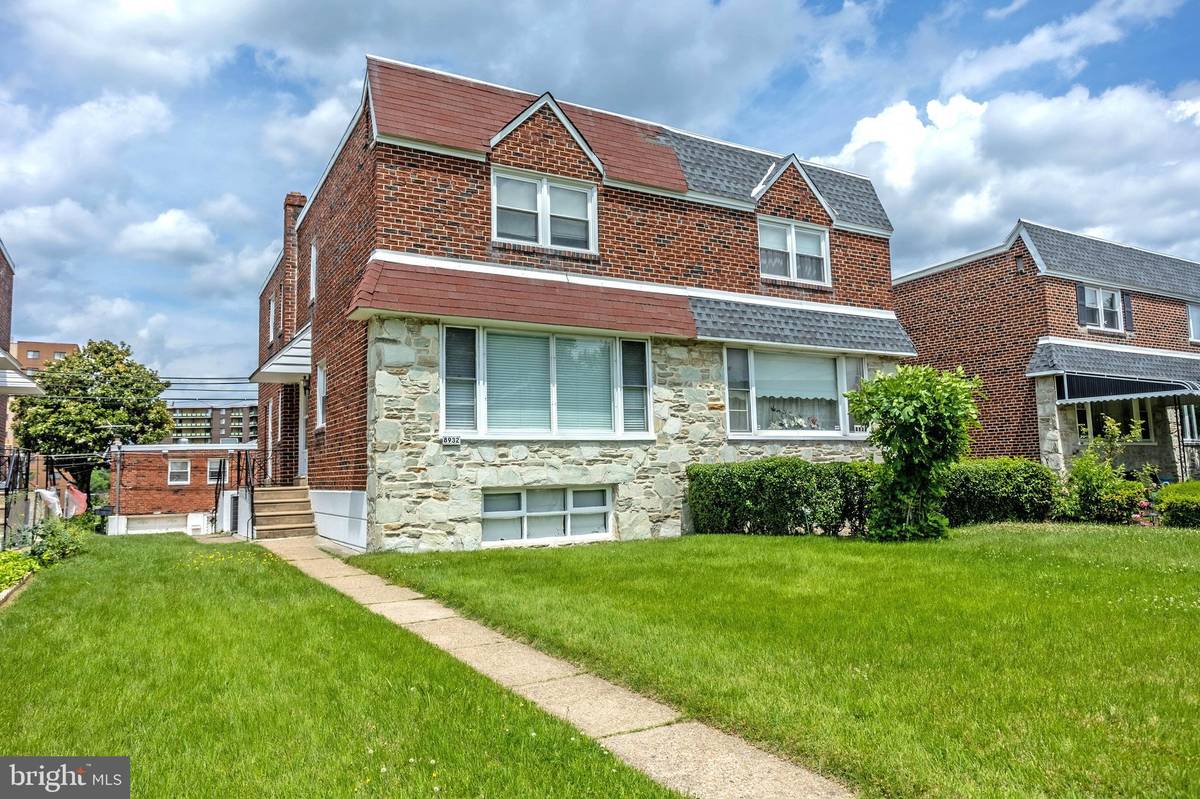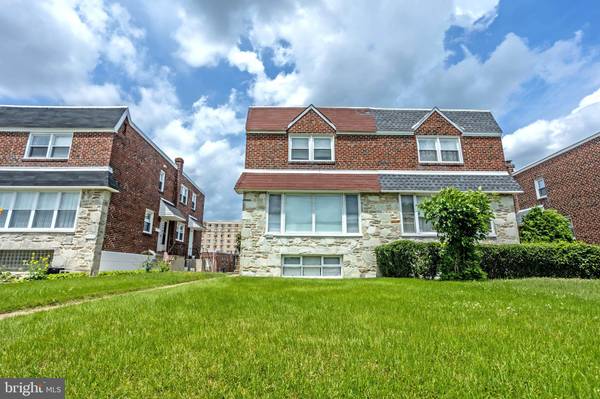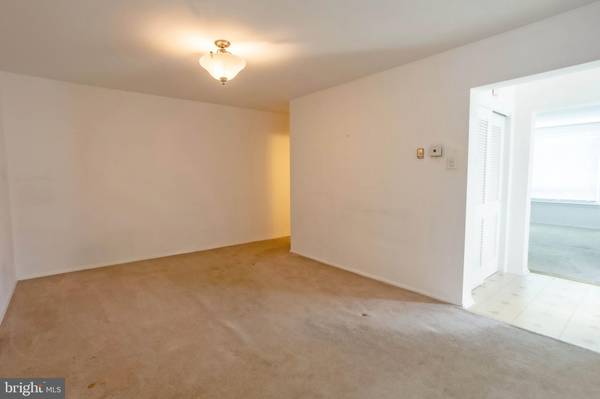$355,000
$329,000
7.9%For more information regarding the value of a property, please contact us for a free consultation.
3 Beds
3 Baths
1,628 SqFt
SOLD DATE : 07/28/2022
Key Details
Sold Price $355,000
Property Type Single Family Home
Sub Type Twin/Semi-Detached
Listing Status Sold
Purchase Type For Sale
Square Footage 1,628 sqft
Price per Sqft $218
Subdivision Pennypack
MLS Listing ID PAPH2126158
Sold Date 07/28/22
Style Traditional
Bedrooms 3
Full Baths 2
Half Baths 1
HOA Y/N N
Abv Grd Liv Area 1,628
Originating Board BRIGHT
Year Built 1954
Annual Tax Amount $2,943
Tax Year 2022
Lot Size 2,940 Sqft
Acres 0.07
Lot Dimensions 28.00 x 105.00
Property Description
A Well Maintained brick & stone 3-bed/2.5- bath semi-detached Twin located in Pennypack . This home was well-loved and maintained!!!The main level features a large living room, formal dining room, powder room and an eat-in kitchen, making for a terrific floor plan. The nice size eat -in-kitchen has plenty of cabinet space, counter-top gas cooking with wall oven and an exit to the well kept side garden! Upstairs is the main bedroom with en suite full tile bath, as well as two more nice-sized bedrooms with ample closets and a full ceramic tile hall bath with soaking tub & a new skylight! There are hardwood floors throughout!!! Downstairs, there is a full finished basement that serves as a family room with wall to wall carpeting, real wood paneled walls, a large storage closet and a dry bar complete with stools for entertaining!!! The rear section of the basement contains the utility room , laundry area complete with a double bowl sink and exit to the side/rear garden and garage! This location is convenient to Shopping Centers, Public Transit, Schools & Restaurants. Be within minutes to major highways!. A one year Home Warranty is included!!! Washer, dryer , refrigerator & All window treatments As-Is!
Schedule an appointment today!
Location
State PA
County Philadelphia
Area 19152 (19152)
Zoning RSA3
Rooms
Other Rooms Living Room, Dining Room, Bedroom 2, Bedroom 3, Kitchen, Family Room, Bedroom 1, Utility Room, Bathroom 1, Full Bath, Half Bath
Basement Walkout Level
Interior
Hot Water Natural Gas
Heating Forced Air
Cooling Central A/C
Heat Source Natural Gas
Laundry Basement
Exterior
Parking Features Garage - Rear Entry, Basement Garage
Garage Spaces 2.0
Water Access N
Accessibility 36\"+ wide Halls, 32\"+ wide Doors
Attached Garage 1
Total Parking Spaces 2
Garage Y
Building
Lot Description SideYard(s)
Story 2
Foundation Concrete Perimeter
Sewer Public Sewer
Water Public
Architectural Style Traditional
Level or Stories 2
Additional Building Above Grade, Below Grade
New Construction N
Schools
School District The School District Of Philadelphia
Others
Senior Community No
Tax ID 571172200
Ownership Fee Simple
SqFt Source Assessor
Horse Property N
Special Listing Condition Standard
Read Less Info
Want to know what your home might be worth? Contact us for a FREE valuation!

Our team is ready to help you sell your home for the highest possible price ASAP

Bought with Suet Kin Lee • Foundation Realty Group Inc

Specializing in buyer, seller, tenant, and investor clients. We sell heart, hustle, and a whole lot of homes.
Nettles and Co. is a Philadelphia-based boutique real estate team led by Brittany Nettles. Our mission is to create community by building authentic relationships and making one of the most stressful and intimidating transactions equal parts fun, comfortable, and accessible.






