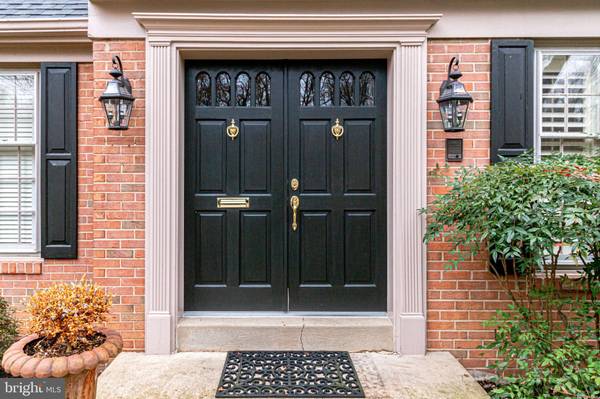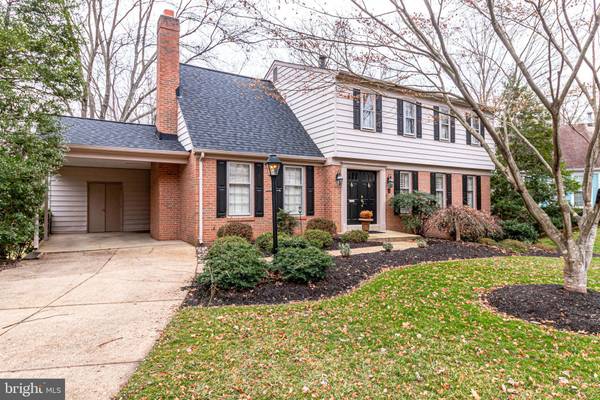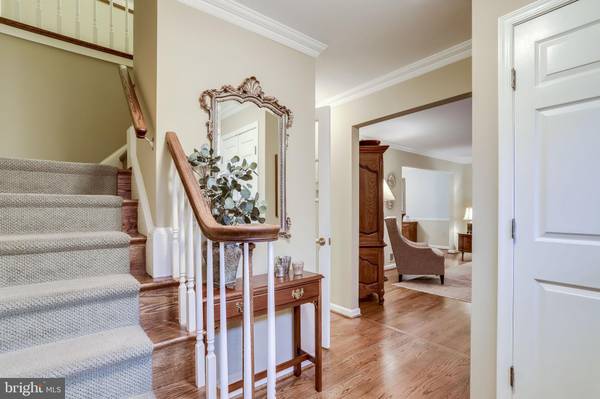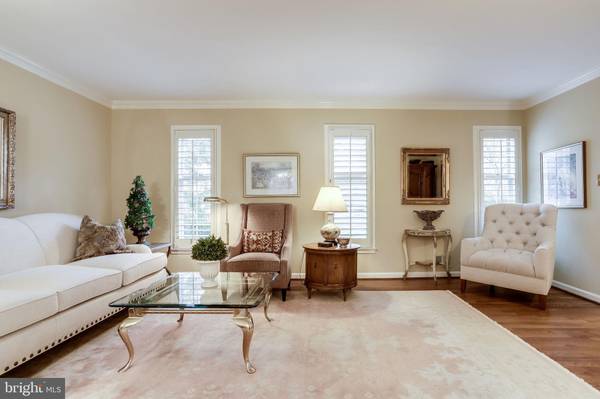$795,000
$765,000
3.9%For more information regarding the value of a property, please contact us for a free consultation.
4 Beds
3 Baths
2,938 SqFt
SOLD DATE : 03/12/2020
Key Details
Sold Price $795,000
Property Type Single Family Home
Sub Type Detached
Listing Status Sold
Purchase Type For Sale
Square Footage 2,938 sqft
Price per Sqft $270
Subdivision Canterbury Woods
MLS Listing ID VAFX1109816
Sold Date 03/12/20
Style Colonial
Bedrooms 4
Full Baths 2
Half Baths 1
HOA Y/N N
Abv Grd Liv Area 2,313
Originating Board BRIGHT
Year Built 1969
Annual Tax Amount $7,303
Tax Year 2019
Lot Size 0.299 Acres
Acres 0.3
Property Description
Rare opportunity to own one of the most breathtaking lots in Canterbury Woods! This home offers a highly coveted location with an amazing yard backing to the parkland. An absolute stunner that has been meticulously maintained. The updated gourmet kitchen boasts gas range, granite counter tops, new cabinets, stainless steel appliances, and recessed lighting. Perfect flow for dining and entertaining with a spacious deck off the kitchen. Gleaming hardwood floors span the main and upper levels. Beautifully updated bathrooms feature trendy new tile throughout. The main level offers a separate formal living and dining room in addition to the coziest family room with fireplace and charming exposed beams. Upstairs you'll find four bedrooms and a large master suite with a sitting room that could double as a home office. Walkout lower level features a recreation room, bonus room, and tons of storage. You can access the patio and expansive back yard from the lower level as well. Newer roof and HVAC system. Highly sought after Canterbury Woods community! Canterbury Woods ES, Frost MS, Woodson High School Pyramid! Commuter's dream - just minutes to I-495, Dunn Loring Metro and Springfield Metro nearby. I-495 Express Lanes access via Braddock Road Exit. Community Pool & walking trails in the neighborhood. Endless shopping opportunities: Trader Joe's, King's Park Shopping Plaza, Peet's Coffee, Merrifield Shopping District and Tysons Corner shopping nearby. The complete package of gorgeous lot, HGTV style updates, highly sought after schools and location makes this home a "10!" It won't last long - HURRY!
Location
State VA
County Fairfax
Zoning 131
Rooms
Other Rooms Living Room, Dining Room, Primary Bedroom, Bedroom 2, Bedroom 3, Bedroom 4, Kitchen, Family Room, Foyer, Laundry, Office, Recreation Room, Primary Bathroom, Full Bath, Half Bath
Basement Walkout Level, Fully Finished, Daylight, Full, Outside Entrance, Interior Access
Interior
Interior Features Carpet, Ceiling Fan(s), Floor Plan - Open, Kitchen - Eat-In, Primary Bath(s), Recessed Lighting, Upgraded Countertops, Wood Floors
Hot Water Natural Gas
Heating Forced Air
Cooling Ceiling Fan(s), Central A/C
Flooring Ceramic Tile, Hardwood, Partially Carpeted
Fireplaces Number 1
Equipment Microwave, Dryer, Washer, Dishwasher, Disposal, Refrigerator, Icemaker, Oven/Range - Gas
Fireplace Y
Appliance Microwave, Dryer, Washer, Dishwasher, Disposal, Refrigerator, Icemaker, Oven/Range - Gas
Heat Source Natural Gas
Exterior
Garage Spaces 1.0
Water Access N
View Trees/Woods
Roof Type Composite
Accessibility None
Total Parking Spaces 1
Garage N
Building
Lot Description Backs to Trees, Backs - Parkland, Landscaping
Story 3+
Sewer Public Sewer
Water Public
Architectural Style Colonial
Level or Stories 3+
Additional Building Above Grade, Below Grade
New Construction N
Schools
Elementary Schools Canterbury Woods
Middle Schools Frost
High Schools Woodson
School District Fairfax County Public Schools
Others
Senior Community No
Tax ID 0703 05 0437
Ownership Fee Simple
SqFt Source Estimated
Special Listing Condition Standard
Read Less Info
Want to know what your home might be worth? Contact us for a FREE valuation!

Our team is ready to help you sell your home for the highest possible price ASAP

Bought with Debbie J Dogrul • Long & Foster Real Estate, Inc.

Specializing in buyer, seller, tenant, and investor clients. We sell heart, hustle, and a whole lot of homes.
Nettles and Co. is a Philadelphia-based boutique real estate team led by Brittany Nettles. Our mission is to create community by building authentic relationships and making one of the most stressful and intimidating transactions equal parts fun, comfortable, and accessible.






