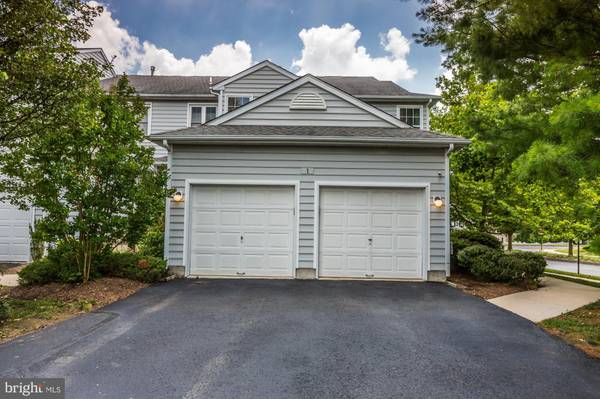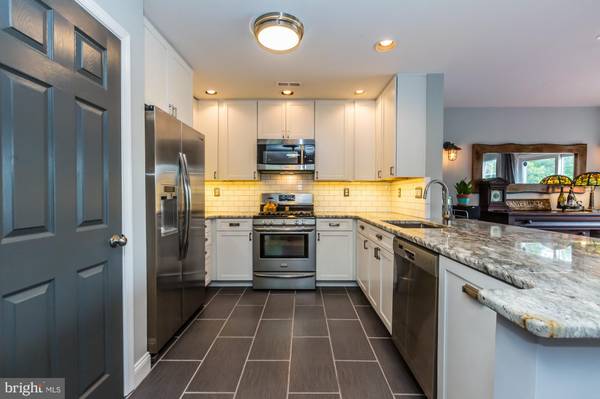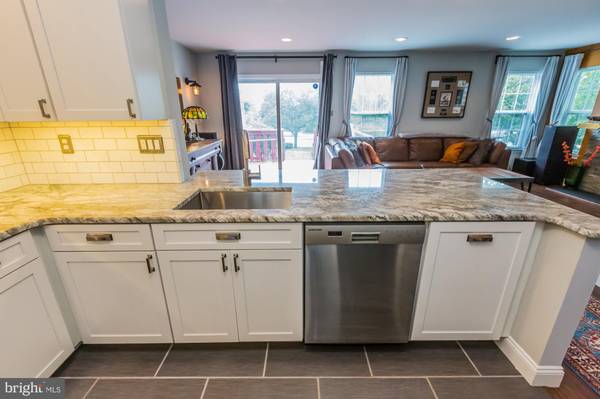$325,000
$325,000
For more information regarding the value of a property, please contact us for a free consultation.
2 Beds
3 Baths
2,114 SqFt
SOLD DATE : 08/28/2020
Key Details
Sold Price $325,000
Property Type Townhouse
Sub Type End of Row/Townhouse
Listing Status Sold
Purchase Type For Sale
Square Footage 2,114 sqft
Price per Sqft $153
Subdivision Thornhill
MLS Listing ID PAMC652518
Sold Date 08/28/20
Style Colonial
Bedrooms 2
Full Baths 2
Half Baths 1
HOA Fees $235/mo
HOA Y/N Y
Abv Grd Liv Area 2,114
Originating Board BRIGHT
Year Built 1994
Annual Tax Amount $5,038
Tax Year 2020
Lot Size 4,375 Sqft
Acres 0.1
Lot Dimensions 22.00 x 0.00
Property Description
Better than new end unit townhouse with rare two-car garage, in the highly sought Thornhill Community. The seller has invested over $75,000 in upgrades. Enter into the two-story, main level foyer of this 2 bedroom, 2.5 bath, end unit townhome. The foyer is flanked by the dining room and private office with glass French Doors. The spacious family room flows nicely into the open-concept kitchen. The first floor has a dining room, a family room with a custom stone gas fireplace, a powder room and newly remolded kitchen with stainless steel appliances, gas cooking, granite countertops, island with seating for 3-4 people and 42inch, soft-close drawers and cabinets. Besides all of the natural light, there are many recessed lights throughout. This redesigned first floor is great for entertaining and comfort of daily living. The entire house has been painted, has upgraded wood flooring and upgraded lighting throughout. The Main level half bath has been upgraded with new vanity and toilet. On the second level, the custom-designed master bath has a walk-in marble tiled shower, with secondary hand-held showerhead, and sitting bench, in addition to a soaking tub, custom dual-sink vanity, subway-tile backsplash, and upgraded lighting. The master bedroom features a large walk-in closet, with a custom closet system. The master bedroom is also large enough for a king-size bed, dressers, and a seating area if you wish. This level also contains very good sized 2nd bedroom and a full bath and the convenience of 2nd-floor laundry complete the 2nd floor. HOA amenities include pool, fitness center, tennis court, walking trails, playground, lake, trash service, snow removal, landscaping. Close to 422, Easy access to shopping, restaurants, Valley Forge national park, and Perkiomen trail. All this plus the top-ranked Spring-Ford School District. This is the one. Welcome home.
Location
State PA
County Montgomery
Area Upper Providence Twp (10661)
Zoning R3
Rooms
Other Rooms Primary Bedroom, Bedroom 2, Bathroom 2, Primary Bathroom
Basement Full
Interior
Interior Features Carpet, Ceiling Fan(s), Crown Moldings, Family Room Off Kitchen, Floor Plan - Open, Kitchen - Island, Kitchen - Gourmet, Primary Bath(s), Recessed Lighting, Soaking Tub, Stall Shower, Tub Shower, Upgraded Countertops, Walk-in Closet(s), Window Treatments, Wood Floors, Other
Hot Water Natural Gas
Heating Central
Cooling Central A/C
Flooring Hardwood, Ceramic Tile, Carpet
Fireplaces Number 1
Fireplaces Type Fireplace - Glass Doors, Gas/Propane, Stone
Equipment Built-In Microwave, Dishwasher, Disposal, Energy Efficient Appliances, Exhaust Fan, Freezer, Icemaker, Microwave, Oven - Self Cleaning, Oven/Range - Gas, Refrigerator, Stainless Steel Appliances, Washer - Front Loading, Water Heater
Furnishings No
Fireplace Y
Appliance Built-In Microwave, Dishwasher, Disposal, Energy Efficient Appliances, Exhaust Fan, Freezer, Icemaker, Microwave, Oven - Self Cleaning, Oven/Range - Gas, Refrigerator, Stainless Steel Appliances, Washer - Front Loading, Water Heater
Heat Source Natural Gas
Exterior
Exterior Feature Deck(s)
Parking Features Garage - Front Entry, Garage Door Opener, Inside Access
Garage Spaces 4.0
Utilities Available Cable TV, Under Ground
Amenities Available Basketball Courts, Club House, Common Grounds, Fitness Center, Lake, Pool - Outdoor, Tennis Courts, Tot Lots/Playground
Water Access N
Roof Type Shingle
Accessibility None
Porch Deck(s)
Attached Garage 2
Total Parking Spaces 4
Garage Y
Building
Story 2
Sewer Public Sewer
Water Public
Architectural Style Colonial
Level or Stories 2
Additional Building Above Grade, Below Grade
New Construction N
Schools
Elementary Schools Oaks
Middle Schools Spring-Ford Intermediateschool 5Th-6Th
High Schools Spring-Ford Senior
School District Spring-Ford Area
Others
Pets Allowed Y
HOA Fee Include Common Area Maintenance,Lawn Maintenance,Pool(s),Snow Removal,Trash,Other,Health Club
Senior Community No
Tax ID 61-00-05310-002
Ownership Fee Simple
SqFt Source Assessor
Security Features Carbon Monoxide Detector(s),Exterior Cameras,Fire Detection System,Motion Detectors,Security System,Smoke Detector
Acceptable Financing Cash, Conventional, FHA, VA
Horse Property N
Listing Terms Cash, Conventional, FHA, VA
Financing Cash,Conventional,FHA,VA
Special Listing Condition Standard
Pets Allowed Number Limit
Read Less Info
Want to know what your home might be worth? Contact us for a FREE valuation!

Our team is ready to help you sell your home for the highest possible price ASAP

Bought with Pamela Butera • Keller Williams Real Estate-Conshohocken

Specializing in buyer, seller, tenant, and investor clients. We sell heart, hustle, and a whole lot of homes.
Nettles and Co. is a Philadelphia-based boutique real estate team led by Brittany Nettles. Our mission is to create community by building authentic relationships and making one of the most stressful and intimidating transactions equal parts fun, comfortable, and accessible.






