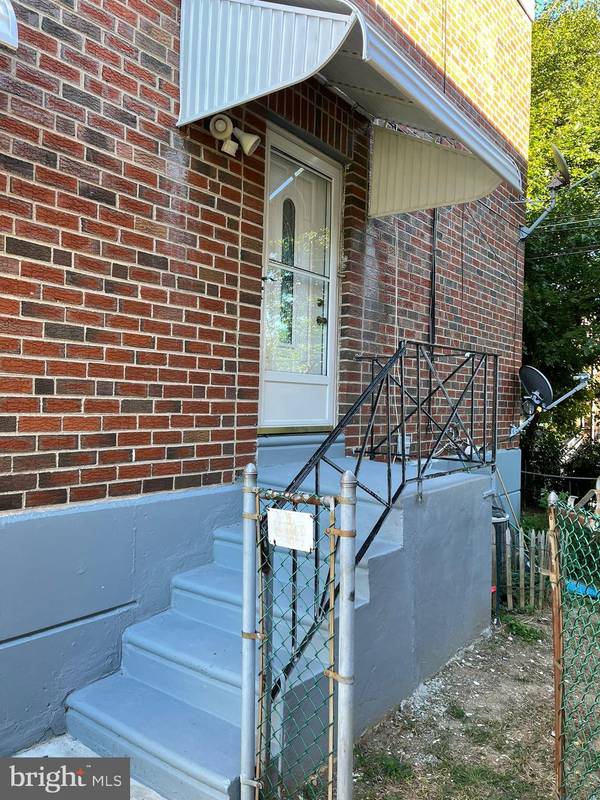$325,000
$325,000
For more information regarding the value of a property, please contact us for a free consultation.
3 Beds
3 Baths
1,337 SqFt
SOLD DATE : 11/29/2021
Key Details
Sold Price $325,000
Property Type Single Family Home
Sub Type Twin/Semi-Detached
Listing Status Sold
Purchase Type For Sale
Square Footage 1,337 sqft
Price per Sqft $243
Subdivision Pennypack
MLS Listing ID PAPH2032122
Sold Date 11/29/21
Style Colonial
Bedrooms 3
Full Baths 2
Half Baths 1
HOA Y/N N
Abv Grd Liv Area 1,337
Originating Board BRIGHT
Year Built 1959
Annual Tax Amount $2,762
Tax Year 2021
Lot Size 2,250 Sqft
Acres 0.05
Lot Dimensions 25.00 x 90.00
Property Description
Welcome to this newly finished, a move-in ready "Gem", EXQUISITE Philadelphia property, near Welsh Rd. & Dewees St.. This property features 3 bedrooms, two full baths and a powder room. COMPLETELY RESTORED with beautifully updated features. Surely you have to take a look and then consider this home! Looking for a home with plenty of character in a nice neighborhood ?? The owner went out of his way to update the entire house with pretty much everything new within the property, Hard-wood floors throughout the 1st. & 2nd. floors, tiled kitchen, finished basement, tiled bathrooms, neutral colors. Laundry area in the basement. Located minutes away from I-95 and Rt.1. A MUST SEE HOUSE!! See the attached pictures and then setup a time to see it in person to believe!! A well finished beautifully renovated house. Priced to sell. Motivated seller. Bring in your offer. Invester alert!! The monthly rents were $1900+ when rented previously.
Location
State PA
County Philadelphia
Area 19152 (19152)
Zoning RSA3
Rooms
Other Rooms Living Room, Dining Room, Primary Bedroom, Bedroom 2, Kitchen, Family Room, Bedroom 1
Basement Full, Fully Finished
Main Level Bedrooms 1
Interior
Interior Features Kitchen - Eat-In
Hot Water Electric
Heating Central
Cooling Central A/C
Flooring Hardwood, Ceramic Tile, Concrete
Equipment Built-In Range, Energy Efficient Appliances, Refrigerator, Washer, Dryer - Gas
Fireplace N
Window Features Energy Efficient
Appliance Built-In Range, Energy Efficient Appliances, Refrigerator, Washer, Dryer - Gas
Heat Source Natural Gas
Laundry Lower Floor
Exterior
Utilities Available Electric Available, Natural Gas Available, Sewer Available, Water Available
Water Access N
Roof Type Flat
Accessibility None
Garage N
Building
Story 2
Foundation Concrete Perimeter
Sewer Public Sewer
Water Public
Architectural Style Colonial
Level or Stories 2
Additional Building Above Grade, Below Grade
Structure Type Dry Wall
New Construction N
Schools
Middle Schools Austin Meehan
High Schools Lincoln Abraham
School District The School District Of Philadelphia
Others
Pets Allowed N
Senior Community No
Tax ID 571260700
Ownership Fee Simple
SqFt Source Assessor
Special Listing Condition Standard
Read Less Info
Want to know what your home might be worth? Contact us for a FREE valuation!

Our team is ready to help you sell your home for the highest possible price ASAP

Bought with Sabu M Thomas • Realty Mark Associates

Specializing in buyer, seller, tenant, and investor clients. We sell heart, hustle, and a whole lot of homes.
Nettles and Co. is a Philadelphia-based boutique real estate team led by Brittany Nettles. Our mission is to create community by building authentic relationships and making one of the most stressful and intimidating transactions equal parts fun, comfortable, and accessible.






