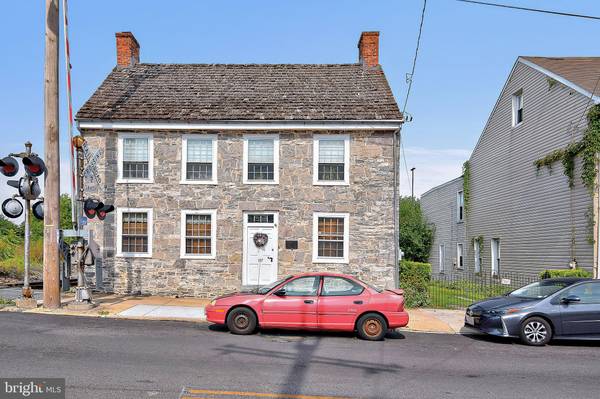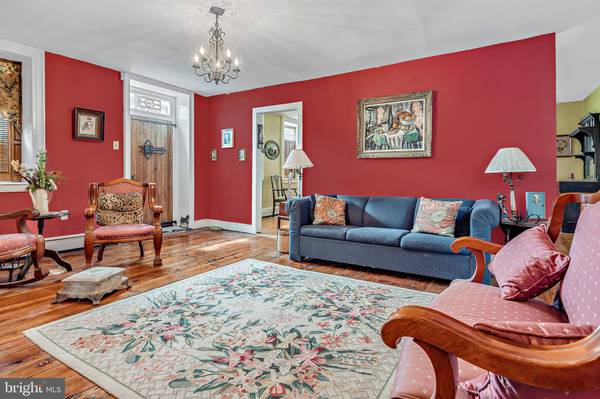$130,000
$150,000
13.3%For more information regarding the value of a property, please contact us for a free consultation.
3 Beds
2 Baths
2,112 SqFt
SOLD DATE : 09/25/2021
Key Details
Sold Price $130,000
Property Type Single Family Home
Sub Type Detached
Listing Status Sold
Purchase Type For Sale
Square Footage 2,112 sqft
Price per Sqft $61
Subdivision York City
MLS Listing ID PAYK2003088
Sold Date 09/25/21
Style Colonial
Bedrooms 3
Full Baths 2
HOA Y/N N
Abv Grd Liv Area 2,112
Originating Board BRIGHT
Year Built 1809
Annual Tax Amount $5,136
Tax Year 2021
Lot Size 7,462 Sqft
Acres 0.17
Property Description
1809 LIMESTONE DWELLING WITH A GABLED SLATE ROOF AND 2 GABLE END CHIMNEYS.
BUILT BY RUDOLPH FORRY
ON HISTORIC REGISTRY 77001208 SINCE 1977
MODERN CONVENIENCES AND EXCELLENT CRAFTSMANSHIP THROUGHOUT .
AN AIR B&B WOULD BE PERFECT IN THIS LOCATION FOR EVENTS IN YORK,HARRISBURG,CARLISLE,GETTYSBURG ,LANCASTER .
HISTORY BUFFS , ARTISTS, ANTIQUERS THIS IS YOUR CHANCE TO BUY A CREAM PUFF THAT THE SELLERS RESTORED FOR THEIR ENJOYMENT AND YOURS!
The Forry House is a two and one-half story, limestone house with a gable roof and two gable end brick chimneys. Heavy stone lintels top the windows of the four by two opening house. The number of panes or type of sash is not known as all but one gable end window is boarded up. The window frames have heavy pegs bordered by a window frame beaded band composed of a bead and a cove.
Attached to the rear of the Forry House is a one-story clapboard shed. In the gable end is a date stone with the name, Forry and a date of 1809.
Doors are located in the central front and central rear of the house connected by a full width hall. The front doorway contains two single panels with raised relief and two smaller raised relief panels bordering a four-eight transom.
Clapboard sheeting has been added to the Forry House on the front facade to help prevent moisture from seeping into the building.
Significance
This stone house was built by Rudolph Forry in 1809.
The Forry House retains most of its original design and feeling so that it can be easily restored. The only significant alteration was the addition of the clapboard sheeting. Practically all of York's architecture from its Colonial and early Federal Period was log and brick. There were few stone houses. In York County many stone buildings remain from this period, but it is rare to find stone townhouses.
Rudolph Forry operated a tanning business at this site since the first decade of the 19th century. The tanning business continued there through the 1860's. By 1876 the property became the Fred K. Burnhouse coal yard. By 1894 a cigar factory was operating in the house where it continued until the Columbia Gas Company bought the property and used the house for storage.
Abraham Forry, son of Rudolph, grew up in this house. Abraham was elected Chief Burgess of the Borough of York five times from 1854 to 1859. He was also a prominent York businessman and civic leader. The Forry family was one of the most prominent in York during the 19th century. Various members of the family were active in York politics, business, and churches.
Location
State PA
County York
Area York City (15201)
Zoning RESIDENTIAL
Direction West
Rooms
Other Rooms Living Room, Dining Room, Bedroom 2, Bedroom 3, Kitchen, Bedroom 1, Laundry, Bathroom 1, Bathroom 2, Half Bath
Basement Full
Interior
Interior Features Formal/Separate Dining Room, Attic, Breakfast Area
Hot Water Natural Gas
Heating Baseboard - Hot Water
Cooling None
Equipment Washer, Dryer, Refrigerator, Oven - Single
Fireplace N
Appliance Washer, Dryer, Refrigerator, Oven - Single
Heat Source Natural Gas
Laundry Upper Floor
Exterior
Exterior Feature Porch(es)
Fence Decorative
Utilities Available Natural Gas Available, Phone Available, Sewer Available, Water Available, Cable TV Available, Electric Available
Water Access N
View Courtyard, City, Street
Roof Type Slate
Accessibility None
Porch Porch(es)
Garage N
Building
Lot Description Level
Story 2
Sewer Public Sewer
Water Public
Architectural Style Colonial
Level or Stories 2
Additional Building Above Grade, Below Grade
New Construction N
Schools
Elementary Schools Ferguson
Middle Schools Hannah Penn
High Schools William Penn
School District York City
Others
Pets Allowed Y
Senior Community No
Tax ID 05-083-03-0031-A0-00000
Ownership Fee Simple
SqFt Source Assessor
Security Features Smoke Detector,Security System
Acceptable Financing Conventional, Cash
Listing Terms Conventional, Cash
Financing Conventional,Cash
Special Listing Condition Standard
Pets Allowed No Pet Restrictions
Read Less Info
Want to know what your home might be worth? Contact us for a FREE valuation!

Our team is ready to help you sell your home for the highest possible price ASAP

Bought with Paula Springer • Coldwell Banker Realty

Specializing in buyer, seller, tenant, and investor clients. We sell heart, hustle, and a whole lot of homes.
Nettles and Co. is a Philadelphia-based boutique real estate team led by Brittany Nettles. Our mission is to create community by building authentic relationships and making one of the most stressful and intimidating transactions equal parts fun, comfortable, and accessible.






