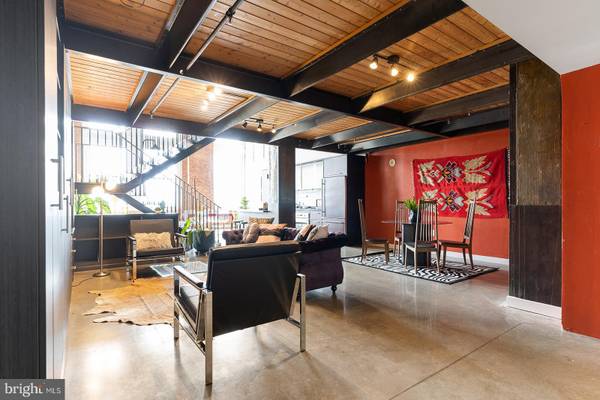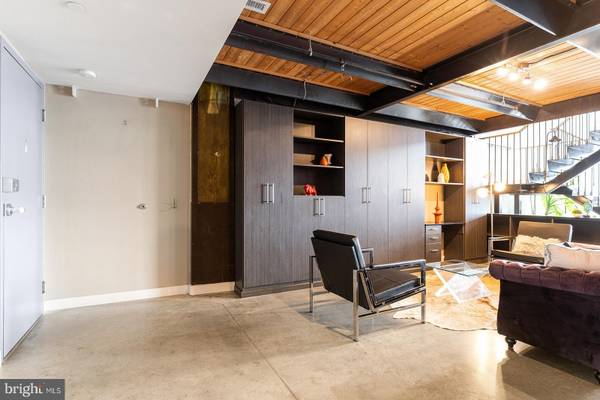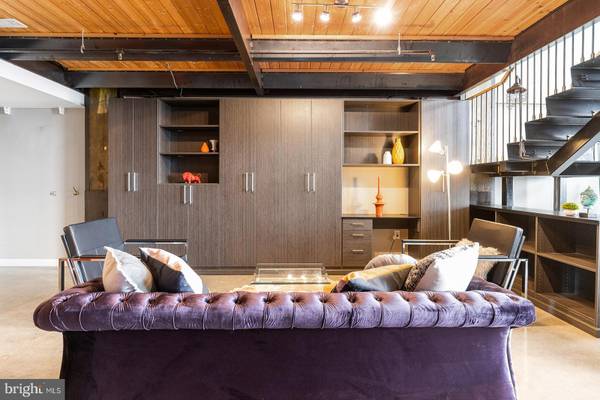$500,000
$505,000
1.0%For more information regarding the value of a property, please contact us for a free consultation.
2 Beds
2 Baths
1,628 SqFt
SOLD DATE : 10/23/2020
Key Details
Sold Price $500,000
Property Type Condo
Sub Type Condo/Co-op
Listing Status Sold
Purchase Type For Sale
Square Footage 1,628 sqft
Price per Sqft $307
Subdivision Bella Vista
MLS Listing ID PAPH916282
Sold Date 10/23/20
Style Contemporary
Bedrooms 2
Full Baths 2
Condo Fees $750/mo
HOA Y/N N
Abv Grd Liv Area 1,628
Originating Board BRIGHT
Year Built 1900
Annual Tax Amount $6,274
Tax Year 2020
Lot Dimensions 0.00 x 0.00
Property Description
Welcome to The Lofts at Bella Vista, a highly sought-after community located in the heart of the city; unit #704 is a pristine, bi-level condo that boasts comfort, class, and convenience! From polished concrete floors and soaring 20' ceiling heights to an expansive living/dining area and oversized loft windows, the architectural design in this chic 2 BD/2 BA is unrivaled. Whether you're coming in from your private garage or directly from 11th Street, enter into the lobby, greet the door person, and take the elevator up to the 7th floor. The ultra-wide hallway will lead you quickly to the unit. Open the door using your keyless entry (the only one in the building) and hang your coat in the oversized, organized storage closet. The first floor is anchored by exposed brick walls and poured concrete floors to help preserve the modern loft feel. A sleek and modern European style kitchen offers Italian kitchen cabinets with frosted uppers, stainless steel appliances, black granite countertop, and a stainless steel center island. The open living concept offers several options for furniture layout and overall interior design; custom cabinetry, built-in shelving, oversized storage space, and stacked laundry complete the first floor. Walk up your floating iron staircase to the second floor to find two full bedrooms, each with enormous glass windows and en-suite contemporary bathrooms. Privacy is ensured by the wifi-enabled Hunter Douglas blackout shades in both bedrooms. The master features a walk-in closet, equipped with fitted shelving. This unit is smart home enabled with Lutron light dimmer switches and a NEST thermostat with multi-room sensor capability. The assigned, 2-car parking comes with with an oversized lift located in the secure, covered garage. Tesla charger available. Double-size storage unit in basement of building. This building offers 24-hour concierge and package service along with dry cleaning service options, as well as a full gym (new equipment to be installed when COVID-19 restrictions are lifted), multi-purpose room with full kitchen, and basement bike storage. Water tank replaced in 2017; HVAC maintenance yearly. Conveniently situated between the Italian Market and Passyunk Square, you are a quick walk to Function Coffee Labs, South Philly Barbacoa, Isgro Pastries, Bibou, Palizzi Social Club, and Sprouts to name a few. Quick access to I-95 and I-76. Steps from the Broad Street Line and public transit.
Location
State PA
County Philadelphia
Area 19147 (19147)
Zoning I2
Rooms
Main Level Bedrooms 2
Interior
Interior Features Kitchen - Island
Hot Water Electric
Heating Forced Air
Cooling Central A/C
Equipment Refrigerator, Washer, Dryer, Disposal, Dishwasher, Built-In Range
Appliance Refrigerator, Washer, Dryer, Disposal, Dishwasher, Built-In Range
Heat Source Electric
Laundry Main Floor
Exterior
Garage Other
Garage Spaces 2.0
Amenities Available Elevator, Security, Reserved/Assigned Parking, Fitness Center, Concierge, Meeting Room, Party Room
Waterfront N
Water Access N
Accessibility Elevator
Total Parking Spaces 2
Garage N
Building
Story 2
Unit Features Mid-Rise 5 - 8 Floors
Sewer Public Sewer
Water Public
Architectural Style Contemporary
Level or Stories 2
Additional Building Above Grade, Below Grade
New Construction N
Schools
School District The School District Of Philadelphia
Others
HOA Fee Include Common Area Maintenance,Custodial Services Maintenance,Ext Bldg Maint,Management,Recreation Facility,Snow Removal,Trash,Water
Senior Community No
Tax ID 888113248
Ownership Fee Simple
SqFt Source Assessor
Acceptable Financing Cash, Conventional, FHA
Listing Terms Cash, Conventional, FHA
Financing Cash,Conventional,FHA
Special Listing Condition Standard
Read Less Info
Want to know what your home might be worth? Contact us for a FREE valuation!

Our team is ready to help you sell your home for the highest possible price ASAP

Bought with Jamie D Smith Raphael • Coldwell Banker Realty

Specializing in buyer, seller, tenant, and investor clients. We sell heart, hustle, and a whole lot of homes.
Nettles and Co. is a Philadelphia-based boutique real estate team led by Brittany Nettles. Our mission is to create community by building authentic relationships and making one of the most stressful and intimidating transactions equal parts fun, comfortable, and accessible.






