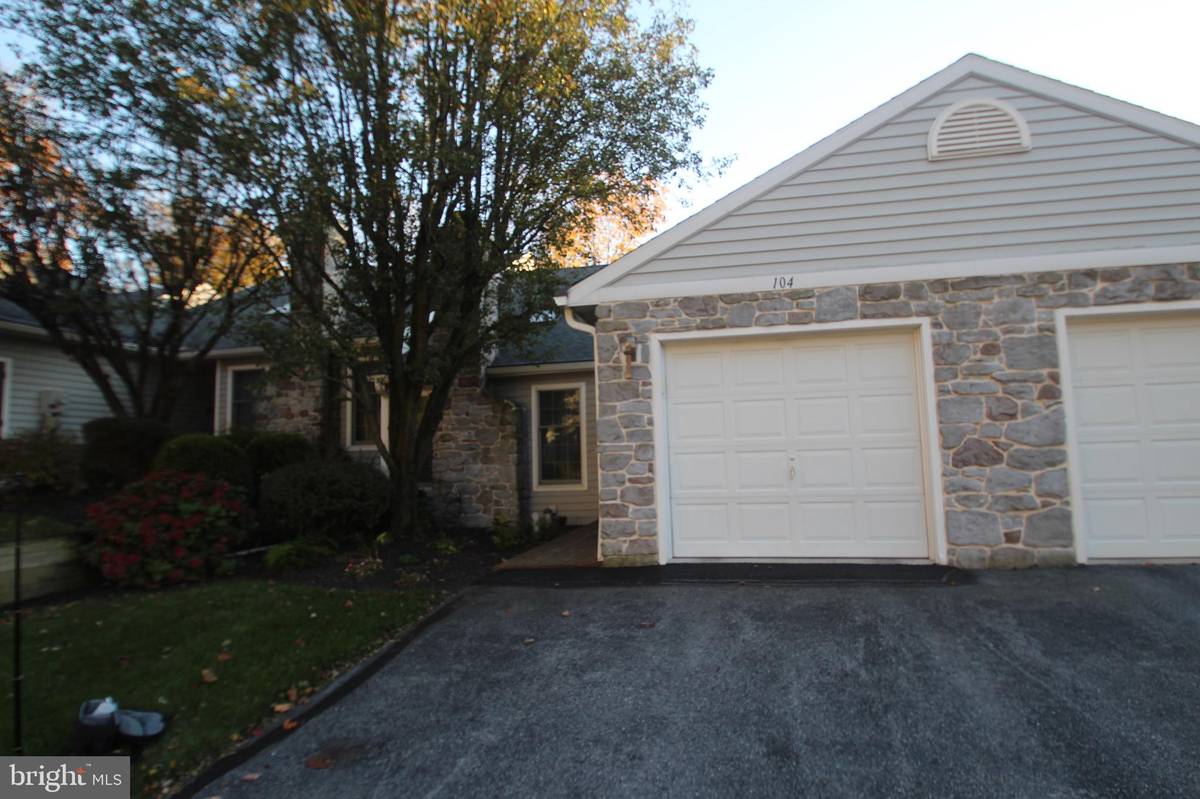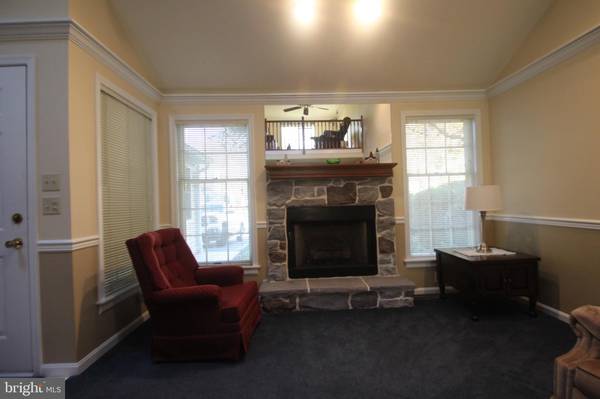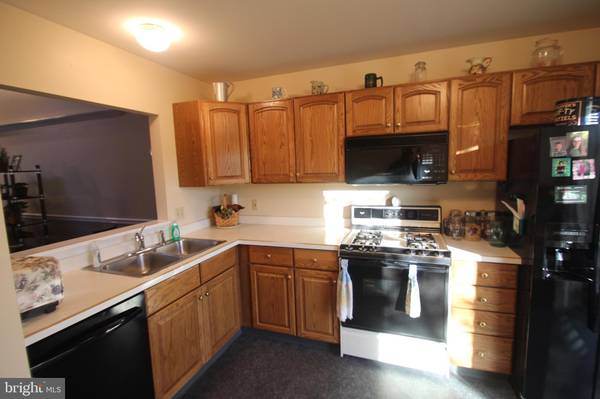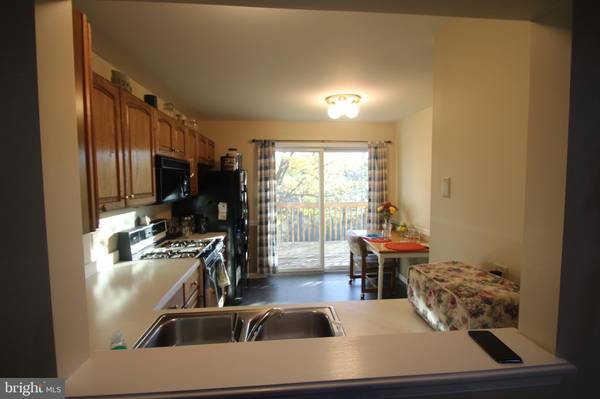$175,000
$179,900
2.7%For more information regarding the value of a property, please contact us for a free consultation.
2 Beds
3 Baths
1,524 SqFt
SOLD DATE : 01/28/2021
Key Details
Sold Price $175,000
Property Type Condo
Sub Type Condo/Co-op
Listing Status Sold
Purchase Type For Sale
Square Footage 1,524 sqft
Price per Sqft $114
Subdivision Stoneridge
MLS Listing ID PALA173200
Sold Date 01/28/21
Style Contemporary
Bedrooms 2
Full Baths 2
Half Baths 1
Condo Fees $200/mo
HOA Y/N N
Abv Grd Liv Area 1,524
Originating Board BRIGHT
Year Built 1996
Annual Tax Amount $3,037
Tax Year 2021
Lot Dimensions 0.00 x 0.00
Property Description
Stonebridge Condominiums offers carefree living in a well managed association. Nestled in the woods across from the Masonic Village you'll love the access to walking paths and even walk to the train station or down town. The entire association has new roofs and is well maintained. This home has a 4 year young gas furnace and central air unit as well. Sliders offer access to the deck from both the kitchen and the main even owners suite. THE ON SUITE BATH HAS BEEN UPGRADED WITH A BEAUTIFUL WALK IN TILE SHOWER. There is one vanity in the bathroom and the second is in the dressing area...handy for everyone. The main level laundry has a pantry style cabinet as well as several cabinets for extra storage. The Large windows....and many southern facing as well as skylites flood this home with natural light year round. Enjoy watching the snow fall in the wooded surround while enjoying the gas fireplace to keep you warm ...the red birds amidst the snow are a peaceful respite and knowing someone else will be shoveling the snow will have you smiling. The second level loft looks over the vaulted LR/Dr and also offers a generous bedroom with private bath for your guests or family member. There is a complete finished storage area swell that the current owner enjoys for crafts/sewing so many uses. Walk out daylight basement offers room to expand as well. You'll love the low cost utilities and the setting and the maintenance free lifestyle. Hurry to make this one home!
Location
State PA
County Lancaster
Area West Donegal Twp (10516)
Zoning RES
Rooms
Other Rooms Living Room, Dining Room, Primary Bedroom, Bedroom 2, Kitchen, Laundry, Loft, Storage Room, Primary Bathroom, Full Bath, Half Bath
Basement Daylight, Full, Interior Access, Outside Entrance, Rear Entrance, Walkout Level, Unfinished
Main Level Bedrooms 1
Interior
Interior Features Carpet, Ceiling Fan(s), Chair Railings, Combination Dining/Living, Crown Moldings, Entry Level Bedroom, Floor Plan - Open, Kitchen - Eat-In, Kitchen - Table Space, Primary Bath(s), Recessed Lighting, Skylight(s)
Hot Water Natural Gas
Heating Forced Air
Cooling Central A/C
Fireplaces Number 1
Fireplaces Type Gas/Propane, Mantel(s), Stone
Equipment Built-In Microwave, Dishwasher, Disposal, Dryer - Electric, Exhaust Fan, Oven - Self Cleaning, Oven/Range - Gas, Refrigerator, Washer, Water Heater
Fireplace Y
Window Features Double Hung,Double Pane,Screens,Skylights,Sliding,Storm,Vinyl Clad
Appliance Built-In Microwave, Dishwasher, Disposal, Dryer - Electric, Exhaust Fan, Oven - Self Cleaning, Oven/Range - Gas, Refrigerator, Washer, Water Heater
Heat Source Natural Gas
Laundry Main Floor
Exterior
Exterior Feature Deck(s)
Parking Features Garage Door Opener, Garage - Front Entry
Garage Spaces 2.0
Utilities Available Cable TV
Amenities Available None
Water Access N
View Trees/Woods
Roof Type Architectural Shingle
Street Surface Black Top
Accessibility None
Porch Deck(s)
Road Frontage Private
Attached Garage 1
Total Parking Spaces 2
Garage Y
Building
Lot Description Front Yard, Landscaping, Trees/Wooded
Story 1.5
Sewer Public Sewer
Water Public
Architectural Style Contemporary
Level or Stories 1.5
Additional Building Above Grade, Below Grade
Structure Type Dry Wall,Vaulted Ceilings
New Construction N
Schools
Elementary Schools East High Street
Middle Schools Elizabethtown Area
High Schools Elizabethtown Area
School District Elizabethtown Area
Others
Pets Allowed Y
HOA Fee Include Common Area Maintenance,Ext Bldg Maint,Insurance,Lawn Maintenance,Management,Reserve Funds,Road Maintenance,Snow Removal
Senior Community No
Tax ID 160-35432-1-0038
Ownership Condominium
Acceptable Financing Cash, Conventional
Horse Property N
Listing Terms Cash, Conventional
Financing Cash,Conventional
Special Listing Condition Standard
Pets Allowed No Pet Restrictions
Read Less Info
Want to know what your home might be worth? Contact us for a FREE valuation!

Our team is ready to help you sell your home for the highest possible price ASAP

Bought with Jody Artz • Howard Hanna Krall Real Estate

Specializing in buyer, seller, tenant, and investor clients. We sell heart, hustle, and a whole lot of homes.
Nettles and Co. is a Philadelphia-based boutique real estate team led by Brittany Nettles. Our mission is to create community by building authentic relationships and making one of the most stressful and intimidating transactions equal parts fun, comfortable, and accessible.






