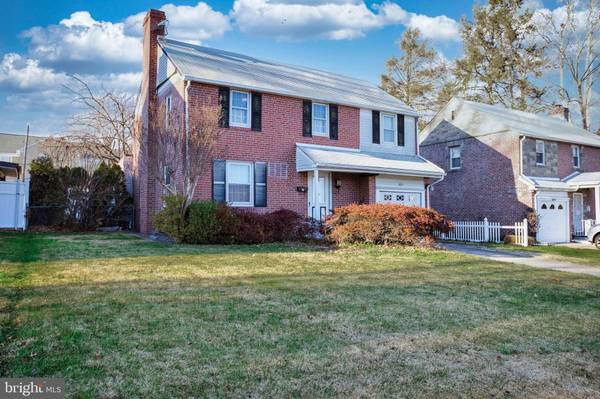$380,800
$379,900
0.2%For more information regarding the value of a property, please contact us for a free consultation.
3 Beds
2 Baths
2,052 SqFt
SOLD DATE : 01/24/2022
Key Details
Sold Price $380,800
Property Type Single Family Home
Sub Type Detached
Listing Status Sold
Purchase Type For Sale
Square Footage 2,052 sqft
Price per Sqft $185
Subdivision Fox Chase
MLS Listing ID PAPH2055526
Sold Date 01/24/22
Style Traditional
Bedrooms 3
Full Baths 1
Half Baths 1
HOA Y/N N
Abv Grd Liv Area 1,842
Originating Board BRIGHT
Year Built 1953
Annual Tax Amount $3,933
Tax Year 2021
Lot Size 8,452 Sqft
Acres 0.19
Lot Dimensions 55.00 x 153.68
Property Description
LOCATION, LOCATION, LOCATION!!! This beautifully updated, solid brick single home is located on one of the most highly sought after blocks in Fox Chase and exudes pride of ownership! You are immediately welcomed into the light filled living room with gleaming hardwood floors. A large dining room with chair rail molding leads you from the living room to the kitchen, making entertaining a breeze. The eat-in kitchen has been completely remodeled with maple cabinetry, pantry, tile flooring, glass tile backsplash, granite countertops, and stainless steel appliances. The first-floor laundry and powder room are located next to the kitchen for convenience. The spacious family room addition invites you to relax with gorgeous views of the huge, flat, fully-fenced backyard surrounded with mature privacy hedges. As you walk up the stairs to the 2nd floor, you find a spacious master bedroom with walk-in closet and two other HUGE bedrooms with ceiling fans, large closets, and windows on two sides letting in abundant natural light. A large walk-in hallway closet that can be used for extra storage or even a small office, a linen closet, and a fully renovated full bathroom complete the upstairs. The bathroom boasts marble tile on the floor and walls, with two stunning custom inlaid accent tile borders. The 3rd floor is an attic running the full length of the house that can be accessed by pulling down the stairs. This area is insulated and has plywood throughout for extra storage. The basement is partially finished, including built-in storage, and can be used as another area for gathering or a playroom. You will definitely fall in love with the MASSIVE backyard just past the large covered patio. The backyard includes a custom-built oversized shed with concrete floor and could accommodate a pool with plenty of room to spare, if desired. This house is conveniently situated just off of Rhawn Street and is within walking distance to public/private schools, recreation centers, and shopping centers. It is also conveniently located near multiple public transit options including SEPTA regional rail (Fox Chase Line). You will not be disappointed with this home! Please contact your Real Estate agent and make your appointment today!
Location
State PA
County Philadelphia
Area 19111 (19111)
Zoning RSD3
Direction West
Rooms
Other Rooms Living Room, Dining Room, Bedroom 2, Bedroom 3, Kitchen, Family Room, Basement, Bedroom 1, Laundry, Utility Room, Bathroom 1, Half Bath
Basement Full, Partially Finished
Interior
Interior Features Attic, Floor Plan - Traditional, Kitchen - Eat-In, Pantry, Tub Shower, Upgraded Countertops, Walk-in Closet(s), Wood Floors
Hot Water Natural Gas
Heating Forced Air
Cooling Central A/C
Flooring Hardwood, Tile/Brick
Equipment Dishwasher, Dryer - Gas, Oven/Range - Gas, Stainless Steel Appliances, Washer, Water Heater
Furnishings No
Fireplace N
Window Features Double Hung,Replacement,Storm,Wood Frame,Vinyl Clad
Appliance Dishwasher, Dryer - Gas, Oven/Range - Gas, Stainless Steel Appliances, Washer, Water Heater
Heat Source Natural Gas
Laundry Main Floor
Exterior
Exterior Feature Porch(es), Roof
Parking Features Additional Storage Area, Built In, Garage - Front Entry
Garage Spaces 3.0
Fence Chain Link
Utilities Available Cable TV, Cable TV Available, Electric Available, Natural Gas Available, Phone, Phone Available, Sewer Available, Water Available
Water Access N
View City, Street
Roof Type Shingle,Pitched
Street Surface Concrete
Accessibility 2+ Access Exits
Porch Porch(es), Roof
Road Frontage City/County
Attached Garage 1
Total Parking Spaces 3
Garage Y
Building
Lot Description Rear Yard, SideYard(s)
Story 2
Foundation Stone
Sewer No Septic System
Water Public
Architectural Style Traditional
Level or Stories 2
Additional Building Above Grade, Below Grade
Structure Type Dry Wall,Plaster Walls
New Construction N
Schools
Elementary Schools Fox Chase
Middle Schools Baldi
High Schools Washington
School District The School District Of Philadelphia
Others
Pets Allowed Y
Senior Community No
Tax ID 631059600
Ownership Fee Simple
SqFt Source Assessor
Security Features Carbon Monoxide Detector(s),Smoke Detector
Acceptable Financing Cash, Conventional, FHA, VA
Horse Property N
Listing Terms Cash, Conventional, FHA, VA
Financing Cash,Conventional,FHA,VA
Special Listing Condition Standard
Pets Allowed No Pet Restrictions
Read Less Info
Want to know what your home might be worth? Contact us for a FREE valuation!

Our team is ready to help you sell your home for the highest possible price ASAP

Bought with Ella S Thang • Canaan Realty Investment Group

Specializing in buyer, seller, tenant, and investor clients. We sell heart, hustle, and a whole lot of homes.
Nettles and Co. is a Philadelphia-based boutique real estate team led by Brittany Nettles. Our mission is to create community by building authentic relationships and making one of the most stressful and intimidating transactions equal parts fun, comfortable, and accessible.






