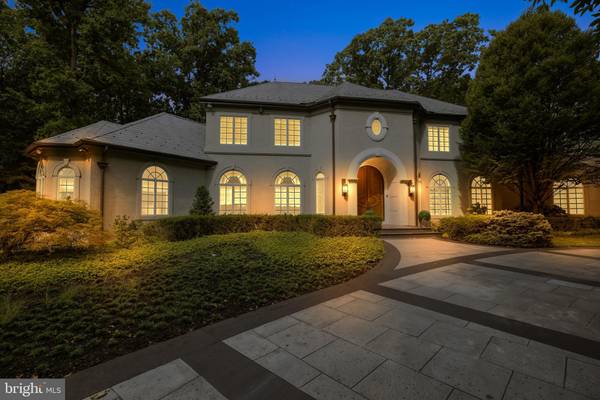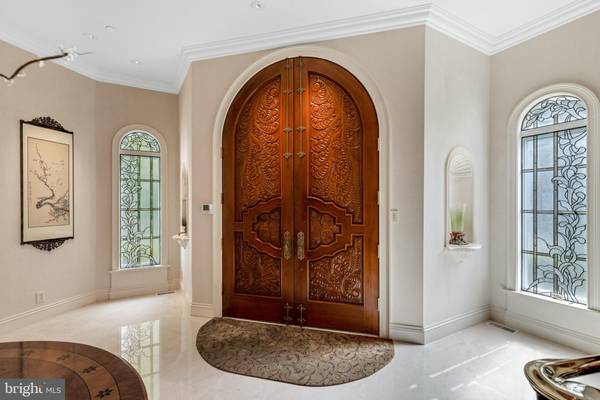$1,500,000
$1,799,000
16.6%For more information regarding the value of a property, please contact us for a free consultation.
4 Beds
6 Baths
6,749 SqFt
SOLD DATE : 06/10/2022
Key Details
Sold Price $1,500,000
Property Type Single Family Home
Sub Type Detached
Listing Status Sold
Purchase Type For Sale
Square Footage 6,749 sqft
Price per Sqft $222
Subdivision Voken Tract
MLS Listing ID NJCD2007210
Sold Date 06/10/22
Style Manor
Bedrooms 4
Full Baths 4
Half Baths 2
HOA Y/N N
Abv Grd Liv Area 6,749
Originating Board BRIGHT
Year Built 2004
Annual Tax Amount $40,972
Tax Year 2021
Lot Size 1.593 Acres
Acres 1.59
Lot Dimensions 185.00 x 375.00
Property Description
1+ acre Voken Tract estate built by Gary Gardner is beyond quality. This manor home accented by circular driveway and picturesque setting is adorned with carved marble encased entry and carved mahogany entry doors. The grand entry foyer with marble stairs mimics the mansions from yesteryear. The private yet open living area features a spacious dining room, living room and has his & her offices on the main level, along with a private powder room for guests. The custom fireplace with its Feldspar facade and granite trim entrance enhances the family room. The custom Joanne Hudson kitchen is timeless and features Gaggenau appliances, wall ovens, twin sub zeros and custom designed exhaust system. There is an elevator, which goes to every level! The upper level is suited for relaxed luxury living. A 50-foot owner suite with onyx fireplace, steam showers, heated towel racks, marble floors and over 400 square-foot of closet space will be a delight for any occupant. The other additional bedrooms all have private or Jack and Jill baths. The outdoors wasnt forgotten either with a private terrace, summer kitchen, five car garage and lighting package. This masterpiece is price to sell! Just minutes to Philadelphia, 295, and 90 minutes to New York!
Location
State NJ
County Camden
Area Cherry Hill Twp (20409)
Zoning RES
Rooms
Other Rooms Living Room, Dining Room, Primary Bedroom, Bedroom 2, Bedroom 3, Bedroom 4, Kitchen, Family Room, Foyer, Study, Mud Room, Hobby Room
Basement Unfinished
Interior
Interior Features 2nd Kitchen, Attic, Bar, Built-Ins, Carpet, Chair Railings, Combination Kitchen/Dining, Crown Moldings, Curved Staircase, Elevator, Family Room Off Kitchen, Floor Plan - Open, Kitchen - Gourmet, Kitchen - Table Space, Primary Bath(s), Recessed Lighting, Sauna, Stall Shower, Upgraded Countertops, Walk-in Closet(s), WhirlPool/HotTub, Window Treatments
Hot Water Instant Hot Water, Multi-tank, Natural Gas
Cooling Zoned, Central A/C
Flooring Carpet, Marble
Fireplaces Number 2
Fireplaces Type Gas/Propane
Equipment Built-In Microwave, Commercial Range, Cooktop, Cooktop - Down Draft, Dishwasher, Disposal, Dryer, Exhaust Fan, Freezer, Icemaker, Instant Hot Water, Intercom, Oven - Wall, Range Hood, Refrigerator, Stainless Steel Appliances, Washer
Fireplace Y
Window Features Casement
Appliance Built-In Microwave, Commercial Range, Cooktop, Cooktop - Down Draft, Dishwasher, Disposal, Dryer, Exhaust Fan, Freezer, Icemaker, Instant Hot Water, Intercom, Oven - Wall, Range Hood, Refrigerator, Stainless Steel Appliances, Washer
Heat Source Natural Gas
Laundry Upper Floor
Exterior
Exterior Feature Terrace
Garage Garage - Front Entry, Garage - Side Entry
Garage Spaces 5.0
Utilities Available Cable TV, Under Ground
Waterfront N
Water Access N
View Panoramic, Trees/Woods
Roof Type Rubber,Slate
Accessibility None
Porch Terrace
Attached Garage 5
Total Parking Spaces 5
Garage Y
Building
Story 2
Foundation Block
Sewer Public Sewer
Water Public
Architectural Style Manor
Level or Stories 2
Additional Building Above Grade, Below Grade
Structure Type 9'+ Ceilings,Vaulted Ceilings
New Construction N
Schools
Elementary Schools Bret Harte E.S.
High Schools East
School District Cherry Hill Township Public Schools
Others
Senior Community No
Tax ID 09-00526 04-00019
Ownership Fee Simple
SqFt Source Assessor
Security Features Carbon Monoxide Detector(s),Exterior Cameras,Fire Detection System,Smoke Detector
Acceptable Financing Cash, Conventional
Listing Terms Cash, Conventional
Financing Cash,Conventional
Special Listing Condition Standard
Read Less Info
Want to know what your home might be worth? Contact us for a FREE valuation!

Our team is ready to help you sell your home for the highest possible price ASAP

Bought with Haci R Kose • RE/MAX Of Cherry Hill

Specializing in buyer, seller, tenant, and investor clients. We sell heart, hustle, and a whole lot of homes.
Nettles and Co. is a Philadelphia-based boutique real estate team led by Brittany Nettles. Our mission is to create community by building authentic relationships and making one of the most stressful and intimidating transactions equal parts fun, comfortable, and accessible.






