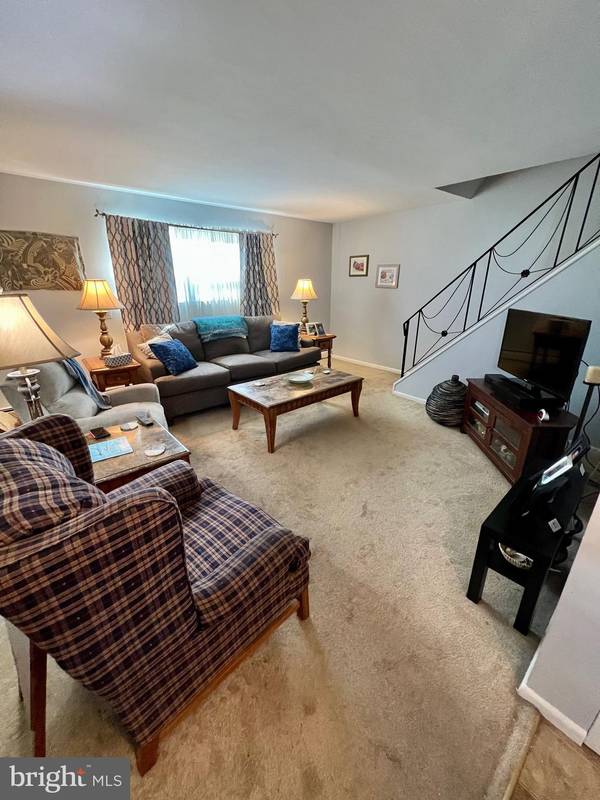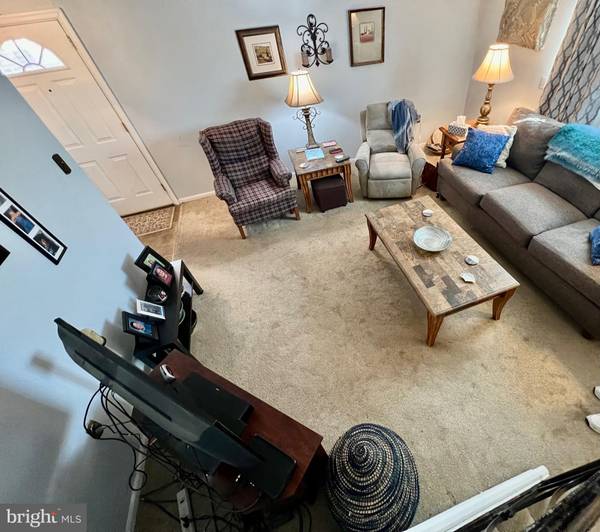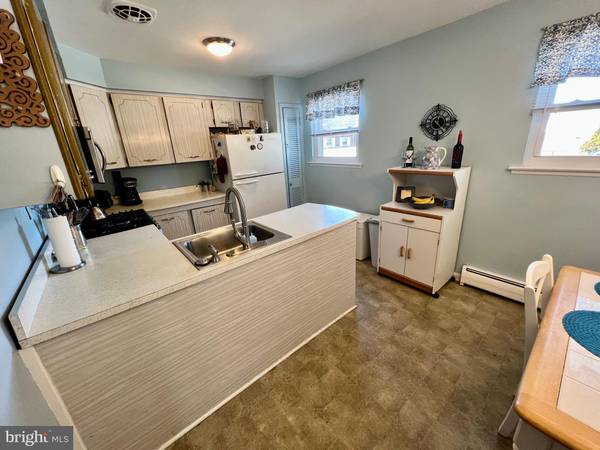$310,000
$299,900
3.4%For more information regarding the value of a property, please contact us for a free consultation.
3 Beds
4 Baths
1,488 SqFt
SOLD DATE : 03/24/2022
Key Details
Sold Price $310,000
Property Type Single Family Home
Sub Type Twin/Semi-Detached
Listing Status Sold
Purchase Type For Sale
Square Footage 1,488 sqft
Price per Sqft $208
Subdivision Fox Chase
MLS Listing ID PAPH2079838
Sold Date 03/24/22
Style Straight Thru
Bedrooms 3
Full Baths 2
Half Baths 2
HOA Y/N N
Abv Grd Liv Area 1,488
Originating Board BRIGHT
Year Built 1940
Annual Tax Amount $3,080
Tax Year 2021
Lot Size 2,821 Sqft
Acres 0.06
Lot Dimensions 26.45 x 106.66
Property Description
You'll fall in love with this very spacious home located on a quiet cul-de-sac in the heart of Fox Chase. This meticulously maintained home features a center hall layout with large rooms throughout. The first floor features a very large living room with tons of natural lighting, a great formal dining room for entertaining and a bright and cheery kitchen with stainless gas range, dishwasher, built-in microwave, breakfast bar and room for a full size table. There's also a main floor powder room that's conveniently located off the dining room. The lower level boasts a finished basement with sliders out onto a covered rear patio and a super deep rear fenced yard that's perfect for a play area, an avid gardener or a frolicking pet. The basement also has another powder room/storage area and a separate laundry room. The upper level consists or a main bedroom with an en-suite bathroom with stall shower, two other very good sized bedrooms and a hall bathroom. That's 4 total baths in all! In addition, there are so many upgrades including a new hot water heater (2020) , roof upgrades, tilt-in windows throughout and tons of storage and closet space in every room. If you're looking for room to move, this is the home for you.
Location
State PA
County Philadelphia
Area 19111 (19111)
Zoning RSA3
Rooms
Other Rooms Living Room, Dining Room, Primary Bedroom, Kitchen, Basement, Bathroom 2, Primary Bathroom
Basement Fully Finished, Full, Heated, Outside Entrance, Rear Entrance, Front Entrance, Walkout Level
Interior
Interior Features Carpet, Ceiling Fan(s), Formal/Separate Dining Room, Kitchen - Eat-In, Kitchen - Island, Kitchen - Table Space, Primary Bath(s), Stall Shower, Tub Shower, Wood Floors
Hot Water Natural Gas
Heating Baseboard - Hot Water
Cooling Wall Unit, Window Unit(s)
Flooring Fully Carpeted, Hardwood
Heat Source Natural Gas
Laundry Basement
Exterior
Parking Features Built In, Garage - Front Entry
Garage Spaces 2.0
Fence Chain Link, Rear
Water Access N
Accessibility None
Attached Garage 1
Total Parking Spaces 2
Garage Y
Building
Lot Description Level, No Thru Street, Cul-de-sac, Private, Rear Yard, SideYard(s)
Story 2
Foundation Concrete Perimeter
Sewer Public Sewer
Water Public
Architectural Style Straight Thru
Level or Stories 2
Additional Building Above Grade
New Construction N
Schools
School District The School District Of Philadelphia
Others
Senior Community No
Tax ID 631385900
Ownership Fee Simple
SqFt Source Assessor
Special Listing Condition Standard
Read Less Info
Want to know what your home might be worth? Contact us for a FREE valuation!

Our team is ready to help you sell your home for the highest possible price ASAP

Bought with Matt E Daley III • Keller Williams Real Estate-Blue Bell

Specializing in buyer, seller, tenant, and investor clients. We sell heart, hustle, and a whole lot of homes.
Nettles and Co. is a Philadelphia-based boutique real estate team led by Brittany Nettles. Our mission is to create community by building authentic relationships and making one of the most stressful and intimidating transactions equal parts fun, comfortable, and accessible.






