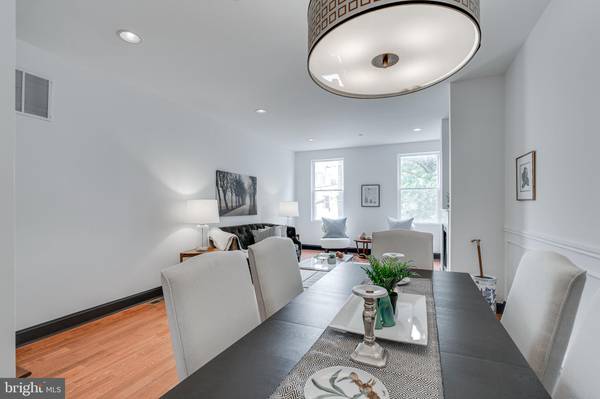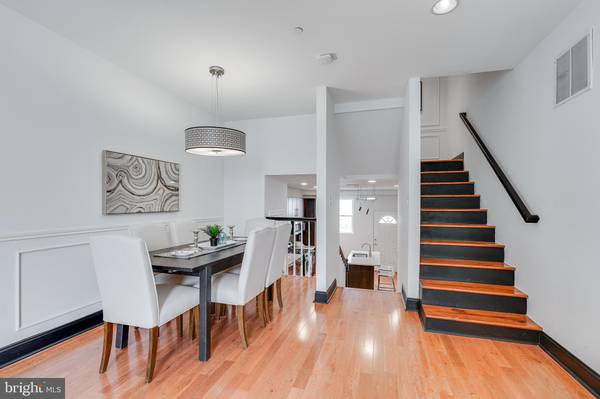$760,000
$749,000
1.5%For more information regarding the value of a property, please contact us for a free consultation.
3 Beds
3 Baths
2,323 SqFt
SOLD DATE : 08/20/2021
Key Details
Sold Price $760,000
Property Type Townhouse
Sub Type Interior Row/Townhouse
Listing Status Sold
Purchase Type For Sale
Square Footage 2,323 sqft
Price per Sqft $327
Subdivision Graduate Hospital
MLS Listing ID PAPH2010734
Sold Date 08/20/21
Style Traditional
Bedrooms 3
Full Baths 2
Half Baths 1
HOA Y/N N
Abv Grd Liv Area 2,323
Originating Board BRIGHT
Year Built 2009
Annual Tax Amount $9,023
Tax Year 2021
Lot Size 700 Sqft
Acres 0.02
Lot Dimensions 14.00 x 50.00
Property Description
Spacious newer home on quiet Graduate Block with GARAGE PARKING and roof deck! Enter this home via entry hall, or from your one-car garage parking, and find yourself at the main staircase. One level down, a large finished basement room greets you. Neutral tiled floor, tall ceilings, and dimmable lights make this the ideal media room or relaxation space. Up one flight, find yourself in the kitchen, complete with stainless appliance suite, stone counters, and pantry. Just off the back is a small deck to enjoy the fresh air, with stairs that lead down to an egress for the finished basement space. Up one half level is the living/dining space. The dining area overlooks the kitchen from a vantage, and offers picture molding and chair rails. The living space beyond welcomes you with lovely wood floors, which run upstairs, and a cozy gas fireplace. A built-in shelf provides for stylish curio or bookshelf storage. The next level is your primary suite- enter into the sleeping portion of the room. Enter this sizeable room through double doors, and find enough space for a king bed and then some. A walk-in closet next to the entry reveals more abundant space- this organized wardrobe is dual level, and a step down leads you into the main bath space. This serene washroom features a jetted soaking tub, walk-in shower with window, double vanity, separate toilet room, and another walk-in closet! Another floor up, youll find a bright back bedroom space with a closet, and at the front of the house, the third and final bedroom, presented as an office. In between these two rooms is the second full bath, with walk-in shower, storage nook, and oversized utility closet to suit all of your storage needs. A staircase leads you to the houses crowning feature, an expansive roof deck spanning the entire home. At the southern end is a small pergola, sitting area, and built-in planters. At the northern end is another open space with more planters, a vertical planting wall, and space for lounging and dining. Youll find this big, bright house to be absolutely delightful, and centrally located between shops and dining along South Street and Washington Avenue. Ultimo Coffee is steps around the corner, and youll find grocers at South Square Market, and Giants Heirloom Market. Close to CHOP, University of Pennsylvania, and Penn Hospital. Come enjoy the locale and space at this fantastic home today!
Location
State PA
County Philadelphia
Area 19146 (19146)
Zoning RSA5
Direction North
Rooms
Basement Fully Finished
Interior
Interior Features Combination Dining/Living, Floor Plan - Open, Kitchen - Island, Recessed Lighting, Soaking Tub, Stall Shower, Wood Floors, Walk-in Closet(s)
Hot Water Natural Gas
Heating Forced Air
Cooling Central A/C
Flooring Hardwood
Fireplaces Number 1
Fireplaces Type Gas/Propane
Equipment Stove, Refrigerator, Washer, Dryer, Dishwasher
Fireplace Y
Appliance Stove, Refrigerator, Washer, Dryer, Dishwasher
Heat Source Natural Gas
Exterior
Exterior Feature Deck(s)
Garage Garage - Front Entry, Garage Door Opener
Garage Spaces 1.0
Utilities Available Electric Available, Natural Gas Available, Sewer Available, Water Available
Waterfront N
Water Access N
View City, Street
Accessibility None
Porch Deck(s)
Attached Garage 1
Total Parking Spaces 1
Garage Y
Building
Story 4
Sewer Public Sewer
Water Public
Architectural Style Traditional
Level or Stories 4
Additional Building Above Grade, Below Grade
New Construction N
Schools
Elementary Schools Chester A. Arthur
High Schools South Philadelphia
School District The School District Of Philadelphia
Others
Senior Community No
Tax ID 302114500
Ownership Fee Simple
SqFt Source Assessor
Acceptable Financing Conventional, Cash
Horse Property N
Listing Terms Conventional, Cash
Financing Conventional,Cash
Special Listing Condition Standard
Read Less Info
Want to know what your home might be worth? Contact us for a FREE valuation!

Our team is ready to help you sell your home for the highest possible price ASAP

Bought with Brittany Nettles • Keller Williams Philadelphia

Specializing in buyer, seller, tenant, and investor clients. We sell heart, hustle, and a whole lot of homes.
Nettles and Co. is a Philadelphia-based boutique real estate team led by Brittany Nettles. Our mission is to create community by building authentic relationships and making one of the most stressful and intimidating transactions equal parts fun, comfortable, and accessible.






