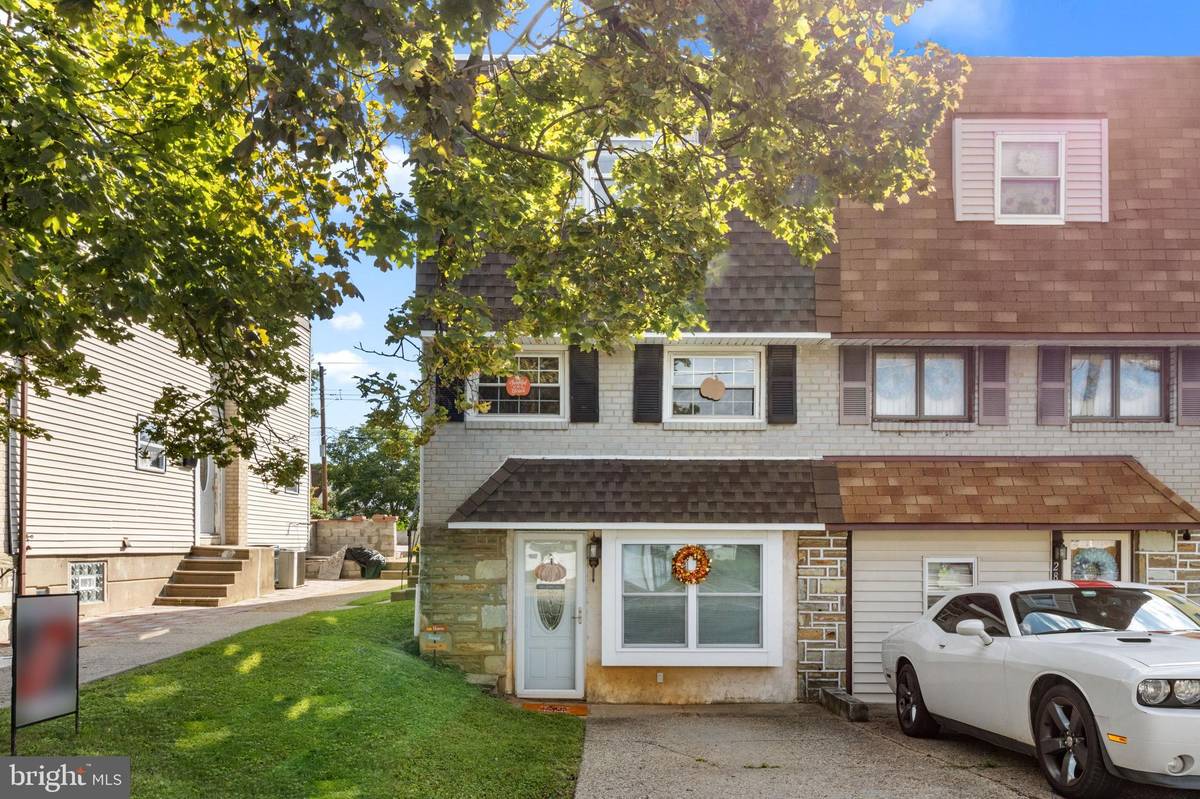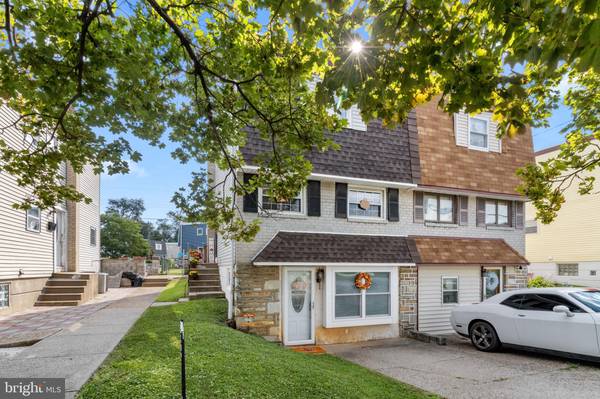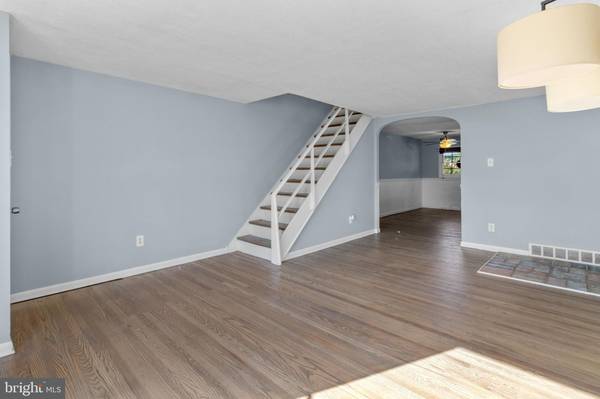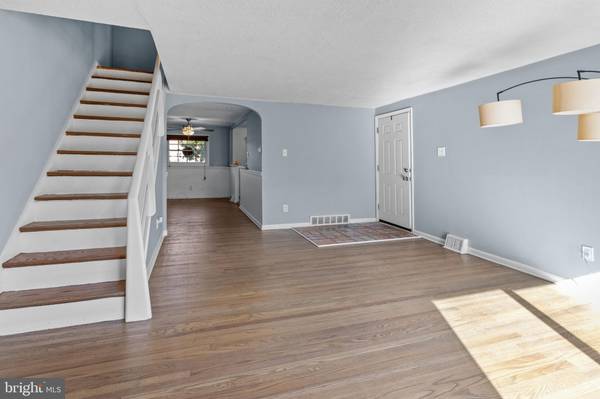$280,000
$255,000
9.8%For more information regarding the value of a property, please contact us for a free consultation.
3 Beds
2 Baths
1,152 SqFt
SOLD DATE : 11/02/2021
Key Details
Sold Price $280,000
Property Type Single Family Home
Sub Type Twin/Semi-Detached
Listing Status Sold
Purchase Type For Sale
Square Footage 1,152 sqft
Price per Sqft $243
Subdivision Pennypack
MLS Listing ID PAPH2018690
Sold Date 11/02/21
Style Traditional
Bedrooms 3
Full Baths 1
Half Baths 1
HOA Y/N N
Abv Grd Liv Area 1,152
Originating Board BRIGHT
Year Built 1963
Annual Tax Amount $2,640
Tax Year 2021
Lot Size 2,844 Sqft
Acres 0.07
Lot Dimensions 25.00 x 113.75
Property Description
Welcome to 2805 Welsh road in northeast Philadelphia. This single family twin is a three bedroom, one and a half bath home that is looking for its next owners. The layout allows for you to enter directly into the living room where you will see plenty of natural light from the large sliding glass doors that exits to a well maintained large deck. Or perhaps you would prefer to go to the dining room with new ceiling fan and brand new flooring on the entire first floor. The kitchen, also with new floors, give you plenty of space to prepare those home cooked family meals. Once upstairs you will see three decent sized bedrooms and a full bath. The main bedroom is located towards the front of the house with plenty of storage space. The other two bedrooms have uniquely painted child friendly walls schemes. Finally, you will go down to the full finished basement with half bath. This area has endless possibilities for entertaining family and friends, a play area for the children or a perfect space for those that need a home office since it has an entrance right off the driveway. Off street parking, large deck and back yard for entertaining dont miss out on this home, schedule your showings today.
Location
State PA
County Philadelphia
Area 19152 (19152)
Zoning RSA3
Rooms
Other Rooms Basement
Basement Fully Finished
Interior
Hot Water Natural Gas
Heating Forced Air
Cooling Central A/C
Heat Source Natural Gas
Exterior
Garage Spaces 2.0
Pool Above Ground
Water Access N
Roof Type Flat
Accessibility Level Entry - Main
Total Parking Spaces 2
Garage N
Building
Story 2
Foundation Brick/Mortar, Concrete Perimeter
Sewer Public Sewer
Water Public
Architectural Style Traditional
Level or Stories 2
Additional Building Above Grade, Below Grade
New Construction N
Schools
School District The School District Of Philadelphia
Others
Senior Community No
Tax ID 571045400
Ownership Fee Simple
SqFt Source Assessor
Acceptable Financing Cash, Conventional, FHA, VA
Listing Terms Cash, Conventional, FHA, VA
Financing Cash,Conventional,FHA,VA
Special Listing Condition Standard
Read Less Info
Want to know what your home might be worth? Contact us for a FREE valuation!

Our team is ready to help you sell your home for the highest possible price ASAP

Bought with Qiu Yan Rao • HK99 Realty LLC

Specializing in buyer, seller, tenant, and investor clients. We sell heart, hustle, and a whole lot of homes.
Nettles and Co. is a Philadelphia-based boutique real estate team led by Brittany Nettles. Our mission is to create community by building authentic relationships and making one of the most stressful and intimidating transactions equal parts fun, comfortable, and accessible.






