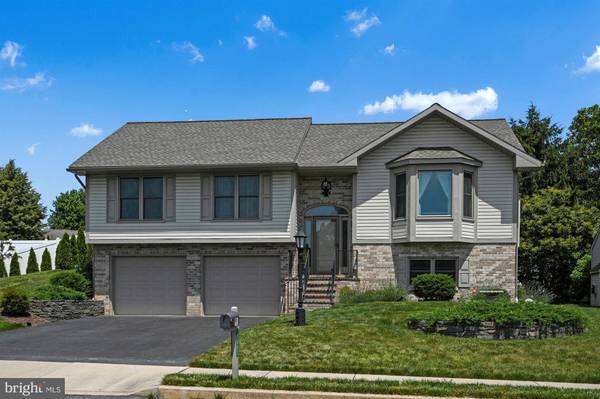$349,900
$349,900
For more information regarding the value of a property, please contact us for a free consultation.
3 Beds
3 Baths
1,866 SqFt
SOLD DATE : 07/14/2022
Key Details
Sold Price $349,900
Property Type Single Family Home
Sub Type Detached
Listing Status Sold
Purchase Type For Sale
Square Footage 1,866 sqft
Price per Sqft $187
Subdivision Brookridge
MLS Listing ID PALA2019870
Sold Date 07/14/22
Style Contemporary,Bi-level
Bedrooms 3
Full Baths 2
Half Baths 1
HOA Y/N N
Abv Grd Liv Area 1,440
Originating Board BRIGHT
Year Built 1999
Annual Tax Amount $6,216
Tax Year 2021
Lot Size 6,534 Sqft
Acres 0.15
Lot Dimensions 65X125
Property Description
OFFER DEADLINE IS SET FOR TUESDAY, 6/28/22 @7PM. Please contact your Realtor to submit by deadline.
This home is the complete package! Boasting pride of ownership throughout, this 3 bedroom 2 1/2 bath home has been maintained meticulously. One step into 1003 Northfield Dr. and you will see for yourself. New carpet & padding have been installed up the steps to the main living area, where you will be greeted by a fresh/neutral paint pallet. Recent updates throughout this impeccable home, include a new front & rear door, and custom metal spindles leading to the main living area where you'll find an ornate half-wall with a plant shelf. The sun-filled living room is highlighted by the natural gas fireplace with mantel, a dining area is just off of the kitchen equipped with new stainless steel appliances that remain for your convenience. The custom door leads you to the bonus four-season room that overlooks the rear yard with lush landscape and patio space for Summertime entertaining. The owner's suite offers a private bathroom with ample cabinet space in the dressing room area and features a soaking tub/shower combo with tile surround and niches for products. Outfitted with new fixtured in bathtub & at the double sinks. Brand new carpeting and padding were installed in the master bedroom as well. The two additional bedrooms both have closets and modern laminate flooring. Tackle your work projects and computer work in the finished office with built-in desk space and custom cabinetry with a matching TV stand that can be found in the adjacent great room in the walk-out lower level. An additional half bath completes the lower level. Oversized 2-car garage w/ wifi enabled capabilities. Most flooring has been replaced in 2014, Remodeled guest bathroom in June 2022, Replacement windows have been added throughout, and the roof, gutters, fascia, and drains were all replaced in 2018. Extensive hardscape walls and steps lead to the bench & birdbath that remain. Just a lovely place to call home. Schedule your showing today! BE SURE TO ASK YOUR REALTOR FOR THE LIST OF UPGRADES FOUND IN THE DOCUMENTS SECTION. This home is ready for quick occupancy, as it's now vacant.
Location
State PA
County Lancaster
Area Elizabethtown Boro (10525)
Zoning RESIDENTIAL
Rooms
Other Rooms Living Room, Dining Room, Primary Bedroom, Bedroom 2, Kitchen, Family Room, Foyer, Bedroom 1, Sun/Florida Room, Laundry, Office, Bathroom 1, Bathroom 3, Primary Bathroom
Basement Garage Access, Fully Finished, Heated, Windows
Main Level Bedrooms 3
Interior
Interior Features Built-Ins, Ceiling Fan(s), Dining Area, Entry Level Bedroom, Pantry, Recessed Lighting, Soaking Tub, Stall Shower, Tub Shower
Hot Water Natural Gas
Heating Forced Air
Cooling Central A/C
Flooring Laminate Plank, Carpet, Tile/Brick
Fireplaces Number 1
Fireplaces Type Mantel(s), Stone, Gas/Propane
Equipment Built-In Microwave, Dishwasher, Disposal, Dryer, Oven - Double, Refrigerator, Stainless Steel Appliances, Washer, Water Heater
Furnishings No
Fireplace Y
Window Features Insulated,Replacement
Appliance Built-In Microwave, Dishwasher, Disposal, Dryer, Oven - Double, Refrigerator, Stainless Steel Appliances, Washer, Water Heater
Heat Source Natural Gas
Laundry Main Floor
Exterior
Exterior Feature Patio(s)
Parking Features Basement Garage, Garage Door Opener, Inside Access, Garage - Front Entry
Garage Spaces 4.0
Utilities Available Cable TV
Water Access N
Roof Type Shingle
Accessibility None
Porch Patio(s)
Attached Garage 2
Total Parking Spaces 4
Garage Y
Building
Lot Description Rear Yard, SideYard(s)
Story 1
Foundation Concrete Perimeter
Sewer Public Sewer
Water Public
Architectural Style Contemporary, Bi-level
Level or Stories 1
Additional Building Above Grade, Below Grade
Structure Type Dry Wall
New Construction N
Schools
Middle Schools Elizabethtown Area
High Schools Elizabethtown Area
School District Elizabethtown Area
Others
Senior Community No
Tax ID 250-32971-0-0000
Ownership Fee Simple
SqFt Source Assessor
Security Features Carbon Monoxide Detector(s),Smoke Detector
Acceptable Financing Cash, Conventional
Listing Terms Cash, Conventional
Financing Cash,Conventional
Special Listing Condition Standard
Read Less Info
Want to know what your home might be worth? Contact us for a FREE valuation!

Our team is ready to help you sell your home for the highest possible price ASAP

Bought with Colleen Johns • Keller Williams Elite

Specializing in buyer, seller, tenant, and investor clients. We sell heart, hustle, and a whole lot of homes.
Nettles and Co. is a Philadelphia-based boutique real estate team led by Brittany Nettles. Our mission is to create community by building authentic relationships and making one of the most stressful and intimidating transactions equal parts fun, comfortable, and accessible.






