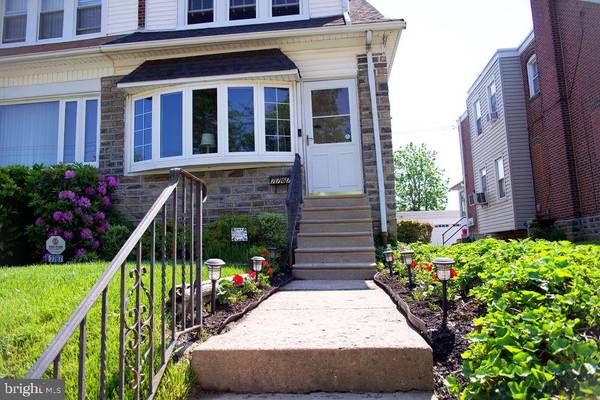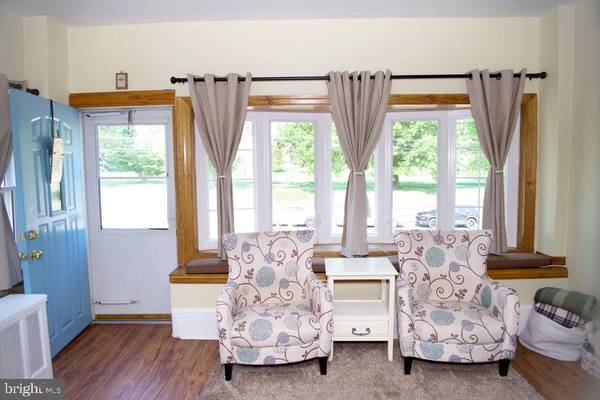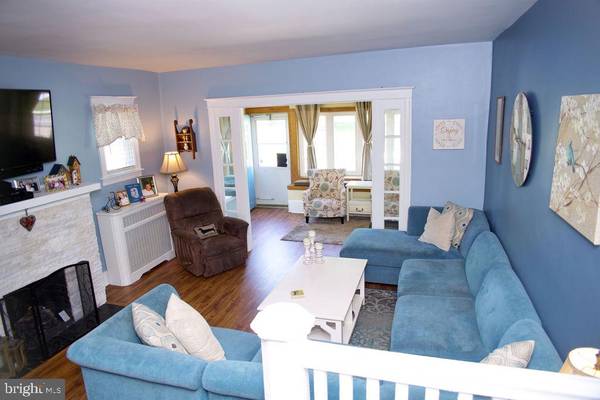$315,000
$319,000
1.3%For more information regarding the value of a property, please contact us for a free consultation.
3 Beds
2 Baths
1,560 SqFt
SOLD DATE : 07/29/2022
Key Details
Sold Price $315,000
Property Type Single Family Home
Sub Type Twin/Semi-Detached
Listing Status Sold
Purchase Type For Sale
Square Footage 1,560 sqft
Price per Sqft $201
Subdivision Fox Chase
MLS Listing ID PAPH2120296
Sold Date 07/29/22
Style Straight Thru,Traditional
Bedrooms 3
Full Baths 1
Half Baths 1
HOA Y/N N
Abv Grd Liv Area 1,560
Originating Board BRIGHT
Year Built 1960
Annual Tax Amount $3,031
Tax Year 2022
Lot Size 4,982 Sqft
Acres 0.11
Lot Dimensions 25.00 x 200.00
Property Description
Welcome home to a true classic Fox Chase home that has been meticulously maintained and updated throughout the years. This is a three bedroom and one and a half bathroom home that is completely ready for its new owners. Upon entering, you are greeted with a classic sitting area. The main living room is spacious with plenty of sitting space with a newer ventless gas log fireplace that centers the room and luxury vinyl flooring. There is a dedicated dining room space that flows directly into a larger kitchen. The kitchen is plenty spacious for those who love to cook and host guests for parties and get togethers. The kitchen also opens up to the covered rear deck with a retractable awning, large yard, and swimming pool that is perfect for entertaining. The pool is partially sunken into the ground making it perfect for all users. Upstairs, there are 3 three larger-sized bedrooms and a full bathroom. This home also boasts plenty of closet and storage space throughout. The basement has served perfectly over the years as that "rec-room" for the kids. There is also a half bathroom in the basement area plus laundry and storage. There are driveway parking spaces for 2 cars plus on the street parking. This home is closely located near the Fox Chase Cancer Center, the Septa Regional Rail line, Pennypack Park with plenty of shopping and dining all around. Book your appointment today. This one will not last.
Location
State PA
County Philadelphia
Area 19111 (19111)
Zoning RSA3
Rooms
Basement Fully Finished
Interior
Interior Features Dining Area, Ceiling Fan(s), Kitchen - Island, Kitchen - Eat-In
Hot Water Natural Gas
Heating Radiator, Hot Water
Cooling Window Unit(s)
Fireplaces Number 1
Fireplaces Type Gas/Propane, Insert
Fireplace Y
Heat Source Natural Gas
Exterior
Garage Spaces 2.0
Pool Above Ground
Water Access N
Accessibility None
Total Parking Spaces 2
Garage N
Building
Story 2
Foundation Brick/Mortar, Block
Sewer Public Sewer
Water Public
Architectural Style Straight Thru, Traditional
Level or Stories 2
Additional Building Above Grade, Below Grade
New Construction N
Schools
School District The School District Of Philadelphia
Others
Pets Allowed N
Senior Community No
Tax ID 631091600
Ownership Fee Simple
SqFt Source Assessor
Acceptable Financing Conventional, FHA, Cash, VA
Listing Terms Conventional, FHA, Cash, VA
Financing Conventional,FHA,Cash,VA
Special Listing Condition Standard
Read Less Info
Want to know what your home might be worth? Contact us for a FREE valuation!

Our team is ready to help you sell your home for the highest possible price ASAP

Bought with John Bojazi • Homestarr Realty

Specializing in buyer, seller, tenant, and investor clients. We sell heart, hustle, and a whole lot of homes.
Nettles and Co. is a Philadelphia-based boutique real estate team led by Brittany Nettles. Our mission is to create community by building authentic relationships and making one of the most stressful and intimidating transactions equal parts fun, comfortable, and accessible.






