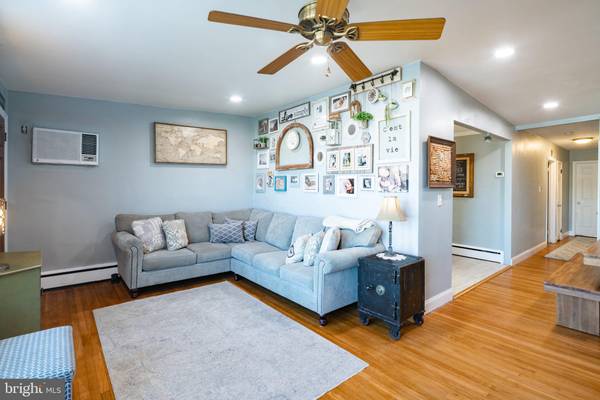$315,000
$309,900
1.6%For more information regarding the value of a property, please contact us for a free consultation.
3 Beds
2 Baths
1,066 SqFt
SOLD DATE : 01/19/2022
Key Details
Sold Price $315,000
Property Type Single Family Home
Sub Type Twin/Semi-Detached
Listing Status Sold
Purchase Type For Sale
Square Footage 1,066 sqft
Price per Sqft $295
Subdivision Fox Chase
MLS Listing ID PAPH2046130
Sold Date 01/19/22
Style Traditional
Bedrooms 3
Full Baths 1
Half Baths 1
HOA Y/N N
Abv Grd Liv Area 1,066
Originating Board BRIGHT
Year Built 1957
Annual Tax Amount $2,958
Tax Year 2021
Lot Size 5,200 Sqft
Acres 0.12
Lot Dimensions 40.00 x 130.00
Property Description
Welcome home! This wonderfully maintained property in Fox Chase, Philadelphia features 3 bedrooms 1 & 1/2 baths. Sitting on a quiet cul-de-sac near Pennypack Park this home has it all! Walk up to your 2 story stone facade home and through the front door you will be immediately greeted by your spacious living room with recessed lighting, wood flooring, and a gorgeous fireplace giving the room a cozy and welcoming feeling. The dining room flows seamlessly into your modern kitchen. Tap into your inner chef in this nicely laid-out kitchen complete with white cabinets, stainless steel appliances, gorgeous countertops, and a subway tiled backsplash. Both bedrooms on this floor are not only spacious but have plenty of closet space. The full bath can be found on the main floor which also has a skylight! The lower level hosts your additional bedroom, living room/ entertaining space, your washer & dryer, and a 1/2 bath. This home features a driveway and a large and truly amazing outdoor area. Love to entertain? Get ready to wow your guest with the partially covered patio and bar area! Schedule your tour today!
Location
State PA
County Philadelphia
Area 19111 (19111)
Zoning RSA3
Rooms
Other Rooms Living Room, Dining Room, Bedroom 2, Bedroom 3, Kitchen, Den, Basement, Bedroom 1, Bathroom 1, Half Bath
Basement Full
Main Level Bedrooms 2
Interior
Hot Water Natural Gas
Heating Forced Air
Cooling None
Heat Source None
Exterior
Garage Spaces 1.0
Water Access N
Accessibility Level Entry - Main
Total Parking Spaces 1
Garage N
Building
Story 1
Foundation Slab
Sewer Public Sewer
Water Public
Architectural Style Traditional
Level or Stories 1
Additional Building Above Grade, Below Grade
New Construction N
Schools
School District The School District Of Philadelphia
Others
Senior Community No
Tax ID 631267000
Ownership Fee Simple
SqFt Source Assessor
Special Listing Condition Standard
Read Less Info
Want to know what your home might be worth? Contact us for a FREE valuation!

Our team is ready to help you sell your home for the highest possible price ASAP

Bought with Alan Armen Asriants • New Century Real Estate

Specializing in buyer, seller, tenant, and investor clients. We sell heart, hustle, and a whole lot of homes.
Nettles and Co. is a Philadelphia-based boutique real estate team led by Brittany Nettles. Our mission is to create community by building authentic relationships and making one of the most stressful and intimidating transactions equal parts fun, comfortable, and accessible.






