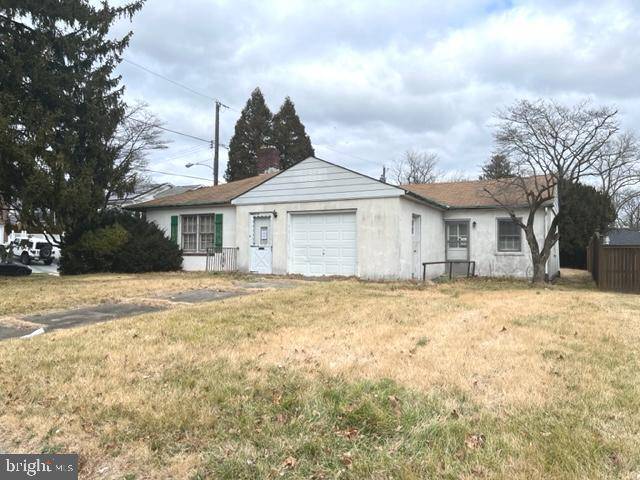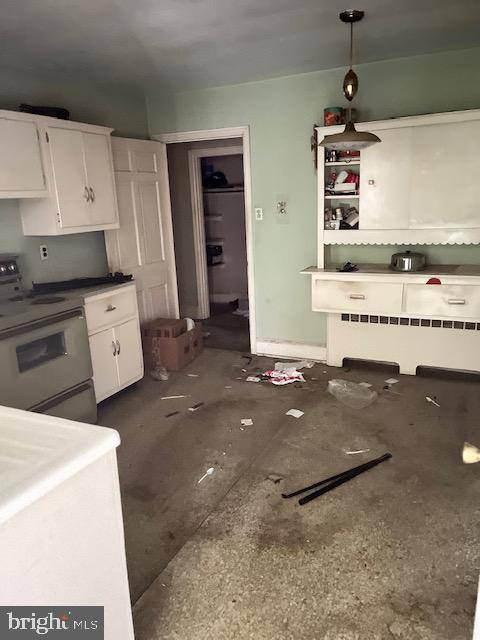$250,000
$225,000
11.1%For more information regarding the value of a property, please contact us for a free consultation.
2 Beds
1 Bath
1,776 SqFt
SOLD DATE : 04/11/2023
Key Details
Sold Price $250,000
Property Type Single Family Home
Sub Type Detached
Listing Status Sold
Purchase Type For Sale
Square Footage 1,776 sqft
Price per Sqft $140
Subdivision Fox Chase
MLS Listing ID PAPH2197444
Sold Date 04/11/23
Style Ranch/Rambler
Bedrooms 2
Full Baths 1
HOA Y/N N
Abv Grd Liv Area 1,776
Originating Board BRIGHT
Year Built 1951
Annual Tax Amount $4,323
Tax Year 2022
Lot Size 9,863 Sqft
Acres 0.23
Lot Dimensions 66.00 x 150.00
Property Description
This is an estate/guardianship home sale located in the FOX CHASE area. Please be careful while entering and viewing the home. The electric is off and heat is unknown. The home does have some items left inside. What is left after closing will be included in the sale. All appliances will be sold in "As-Is" condition. All AOS need to have the verbiage listed below. 1) Buyer only agrees to buy property with clear title. 2) It is agreed and understood that after any and all inspections, the property will be conveyed in "as-is" condition. 3) This transaction is contingent upon court approval. All parties agree to extend settlement until receipt of final court approval, if necessary. Any and all cost incurred by Buyer for such extension will be at the Buyer's expense. 4) Buyer, at Buyer's expense, is responsible for activating and deactivating all utilities and systems for inspections, if applicable. 5) Buyer is responsible for all certifications, ordering of all certs if needed, L & I or U and O from the city or municipality, and costs.
Location
State PA
County Philadelphia
Area 19111 (19111)
Zoning RSD3
Rooms
Basement Unfinished
Main Level Bedrooms 2
Interior
Hot Water Other
Heating Other
Cooling Other
Equipment None
Heat Source Other
Exterior
Parking Features Garage - Side Entry
Garage Spaces 3.0
Water Access N
Roof Type Unknown
Accessibility None
Attached Garage 1
Total Parking Spaces 3
Garage Y
Building
Story 1
Foundation Other
Sewer Public Sewer
Water Public
Architectural Style Ranch/Rambler
Level or Stories 1
Additional Building Above Grade, Below Grade
New Construction N
Schools
School District The School District Of Philadelphia
Others
Senior Community No
Tax ID 631311900
Ownership Fee Simple
SqFt Source Assessor
Acceptable Financing Cash, Negotiable
Horse Property N
Listing Terms Cash, Negotiable
Financing Cash,Negotiable
Special Listing Condition Third Party Approval
Read Less Info
Want to know what your home might be worth? Contact us for a FREE valuation!

Our team is ready to help you sell your home for the highest possible price ASAP

Bought with Greg Lin • Better Homes Realty Group

Specializing in buyer, seller, tenant, and investor clients. We sell heart, hustle, and a whole lot of homes.
Nettles and Co. is a Philadelphia-based boutique real estate team led by Brittany Nettles. Our mission is to create community by building authentic relationships and making one of the most stressful and intimidating transactions equal parts fun, comfortable, and accessible.






