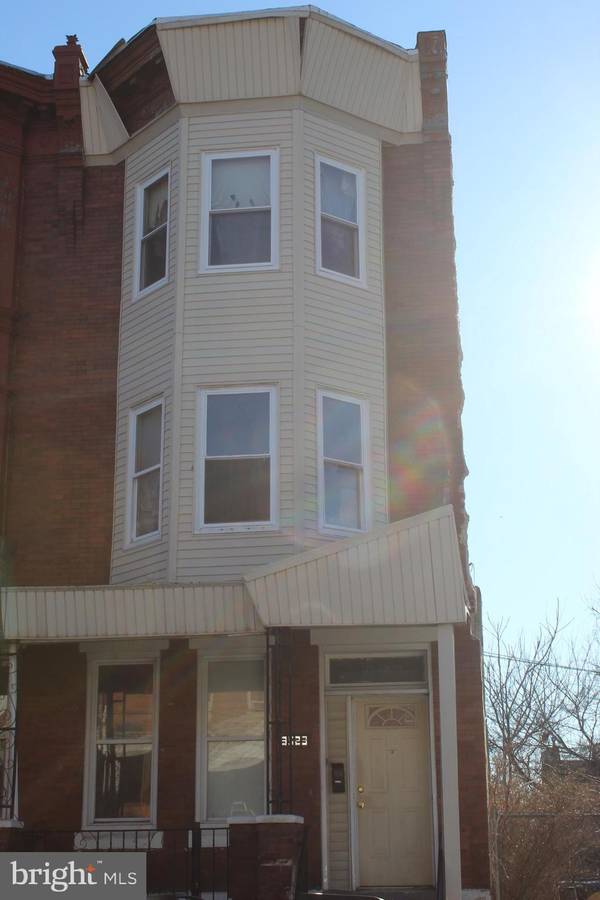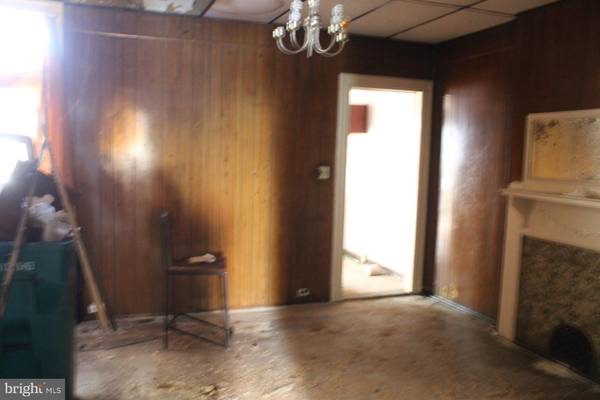$95,000
$129,999
26.9%For more information regarding the value of a property, please contact us for a free consultation.
5 Beds
3 Baths
2,081 SqFt
SOLD DATE : 05/18/2023
Key Details
Sold Price $95,000
Property Type Townhouse
Sub Type Interior Row/Townhouse
Listing Status Sold
Purchase Type For Sale
Square Footage 2,081 sqft
Price per Sqft $45
Subdivision Franklinville
MLS Listing ID PAPH2214928
Sold Date 05/18/23
Style Straight Thru
Bedrooms 5
Full Baths 2
Half Baths 1
HOA Y/N N
Abv Grd Liv Area 2,081
Originating Board BRIGHT
Year Built 1915
Annual Tax Amount $1,735
Tax Year 2023
Lot Size 1,264 Sqft
Acres 0.03
Lot Dimensions 15.00 x 82.00
Property Description
This three story home is an investors dream. This RM-1 zoned property can be easily converted into a triplex.
Maximize profitability by converting this property into 2 two bedroom units and 1 one bedroom unit. Market rent for comparable properties is around $3300 per month. ARV's for Triplexes in the area are upwards of 235k.This property is two minutes away from Temple University Hospital and easily accessible by various modes of public transportation including the bus and broad street line.
This is a developing community which means increased potential for instant equity upon purchase and rehabilitation of the property.
Location
State PA
County Philadelphia
Area 19140 (19140)
Zoning RM1
Rooms
Basement Unfinished
Interior
Interior Features Built-Ins, Floor Plan - Traditional, Kitchen - Eat-In, Kitchen - Table Space
Hot Water Natural Gas
Heating Radiator
Cooling None
Flooring Hardwood
Furnishings No
Fireplace N
Heat Source Natural Gas
Laundry None
Exterior
Exterior Feature Porch(es)
Utilities Available Electric Available, Natural Gas Available, Sewer Available, Water Available
Water Access N
Roof Type Tar/Gravel
Accessibility None
Porch Porch(es)
Garage N
Building
Story 3
Foundation Concrete Perimeter
Sewer Public Sewer
Water Public
Architectural Style Straight Thru
Level or Stories 3
Additional Building Above Grade, Below Grade
New Construction N
Schools
Elementary Schools Bethune Mary Mcleod
High Schools Edison
School District The School District Of Philadelphia
Others
Pets Allowed N
Senior Community No
Tax ID 432133200
Ownership Fee Simple
SqFt Source Assessor
Acceptable Financing Cash, FHA 203(k), Conventional
Horse Property N
Listing Terms Cash, FHA 203(k), Conventional
Financing Cash,FHA 203(k),Conventional
Special Listing Condition Standard
Read Less Info
Want to know what your home might be worth? Contact us for a FREE valuation!

Our team is ready to help you sell your home for the highest possible price ASAP

Bought with Latasha Beckton • HomeSmart Realty Advisors

Specializing in buyer, seller, tenant, and investor clients. We sell heart, hustle, and a whole lot of homes.
Nettles and Co. is a Philadelphia-based boutique real estate team led by Brittany Nettles. Our mission is to create community by building authentic relationships and making one of the most stressful and intimidating transactions equal parts fun, comfortable, and accessible.






