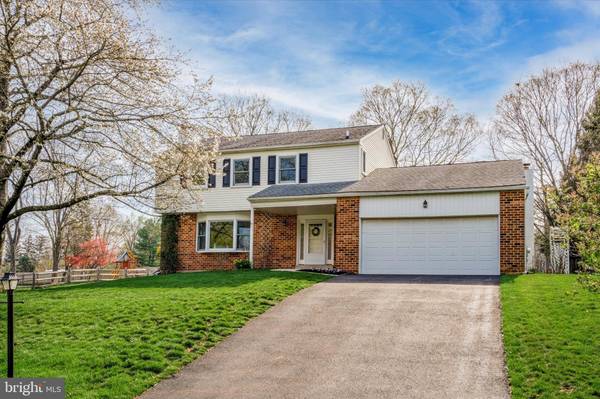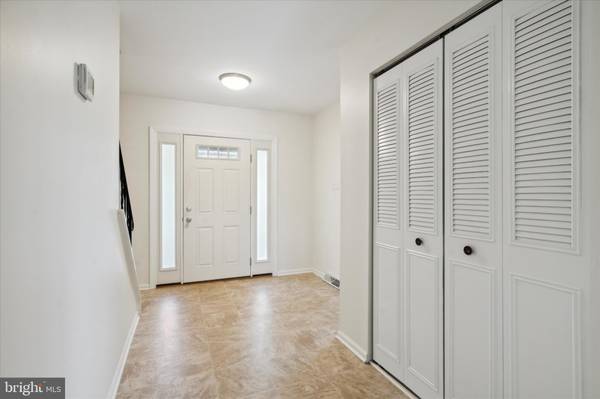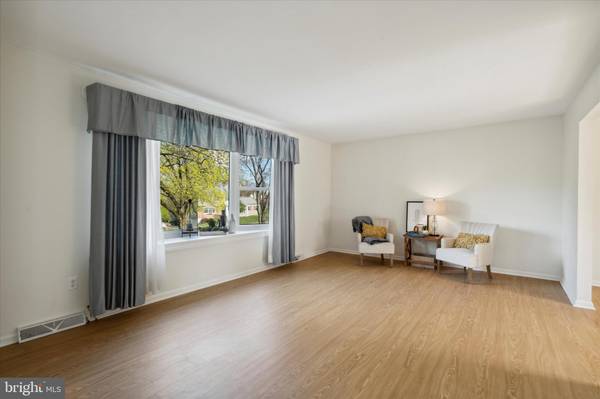$560,000
$509,900
9.8%For more information regarding the value of a property, please contact us for a free consultation.
4 Beds
3 Baths
2,230 SqFt
SOLD DATE : 05/30/2023
Key Details
Sold Price $560,000
Property Type Single Family Home
Sub Type Detached
Listing Status Sold
Purchase Type For Sale
Square Footage 2,230 sqft
Price per Sqft $251
Subdivision Reserve At Skippac
MLS Listing ID PAMC2066542
Sold Date 05/30/23
Style Colonial
Bedrooms 4
Full Baths 2
Half Baths 1
HOA Y/N N
Abv Grd Liv Area 2,230
Originating Board BRIGHT
Year Built 1978
Annual Tax Amount $7,069
Tax Year 2022
Lot Size 0.730 Acres
Acres 0.73
Lot Dimensions 205.00 x 0.00
Property Description
*** HIGHEST AND BEST OFFERS ARE DUE MONDAY, APRIL 17th BY NOON!!***
Welcome to 488 Dolores Drive! This move in ready 4-bedroom, 2.5 bath single home with a 2 car attached garage is located in desirable Skippack Township. This home sits upon a 3/4 acre lot, within a cul-de-sac, in a walkable neighborhood with extra wide, tree lined, streets!
When you walk through the front door into the large foyer, you'll feel at home! Tons of natural light shines through the bay window onto the newer laminate floors of the living and dining rooms. Enter into the remodeled kitchen where the cabinets have been refaced and Corian counters have been installed. Sliders from the kitchen connect you to the outside covered patio. The kitchen is open to the freshly painted family room that features a brick fireplace with a gas insert and newer carpet. There are French doors that lead to a heated sunroom with slate flooring, where your favorite beverage and a book is a must! Enjoy the view of the backyard. Finishing the lower level is the laundry/mud room with an outside exit and a powder room.
The 2nd level is home to the owner suite with a walk in closet and bath that has been updated (2017) with a tiled, walk in shower, brushed nickel fixtures and upgraded lighting. There are 3 other bedrooms on this level with amazing closets space! These bedrooms are serviced by a hall bath. Note: All bathrooms have Corian counters and water saving dual flush toilets (2017).
With the warm weather upon us, you'll spend many days & evenings outside in your yard....Gardening, barbequing with friends and family or tossing the ball with the pup! Or maybe you'll want to install a pool? The space is there. And you will never want for storage. Attic access is from the garage or the 2nd floor hallway and there is the unfinished basement. A few extras are newer a Water heater (2018), HVAC-Heat pump (2017) and Marvin high efficiency windows. This gem is located in the desirable Perkiomen Valley SD, minutes away from shopping and restaurants in Skippack Village or Providence Towne Center, the Perkiomen Trail and Palmer Park! Schedule your showing today!!!
Location
State PA
County Montgomery
Area Skippack Twp (10651)
Zoning RESIDENTIAL
Rooms
Other Rooms Living Room, Dining Room, Bedroom 2, Bedroom 3, Bedroom 4, Kitchen, Family Room, Basement, Bedroom 1, Sun/Florida Room, Laundry, Bathroom 1, Bathroom 2, Half Bath
Basement Full, Unfinished, Sump Pump
Interior
Interior Features Attic, Carpet, Ceiling Fan(s), Family Room Off Kitchen, Floor Plan - Traditional, Formal/Separate Dining Room, Kitchen - Eat-In, Kitchen - Table Space, Primary Bath(s), Tub Shower, Upgraded Countertops, Walk-in Closet(s), Window Treatments
Hot Water Electric
Cooling Central A/C
Fireplaces Number 1
Fireplaces Type Gas/Propane, Insert, Brick
Equipment Dishwasher, Dryer, Dryer - Electric, Dual Flush Toilets, Microwave, Oven/Range - Electric, Refrigerator, Washer, Water Heater
Furnishings No
Fireplace Y
Window Features Low-E
Appliance Dishwasher, Dryer, Dryer - Electric, Dual Flush Toilets, Microwave, Oven/Range - Electric, Refrigerator, Washer, Water Heater
Heat Source Electric, Propane - Leased
Laundry Main Floor
Exterior
Parking Features Garage - Front Entry, Inside Access
Garage Spaces 4.0
Water Access N
Accessibility None
Attached Garage 2
Total Parking Spaces 4
Garage Y
Building
Story 2
Foundation Concrete Perimeter
Sewer Public Sewer
Water Public
Architectural Style Colonial
Level or Stories 2
Additional Building Above Grade, Below Grade
New Construction N
Schools
Elementary Schools Skippack
Middle Schools Perkiomen Valley Middle School East
High Schools Perkiomen Valley
School District Perkiomen Valley
Others
Senior Community No
Tax ID 51-00-01358-229
Ownership Fee Simple
SqFt Source Assessor
Acceptable Financing Cash, Conventional, FHA, VA, USDA
Horse Property N
Listing Terms Cash, Conventional, FHA, VA, USDA
Financing Cash,Conventional,FHA,VA,USDA
Special Listing Condition Standard
Read Less Info
Want to know what your home might be worth? Contact us for a FREE valuation!

Our team is ready to help you sell your home for the highest possible price ASAP

Bought with Lydia Hayward • Coldwell Banker Realty

Specializing in buyer, seller, tenant, and investor clients. We sell heart, hustle, and a whole lot of homes.
Nettles and Co. is a Philadelphia-based boutique real estate team led by Brittany Nettles. Our mission is to create community by building authentic relationships and making one of the most stressful and intimidating transactions equal parts fun, comfortable, and accessible.






