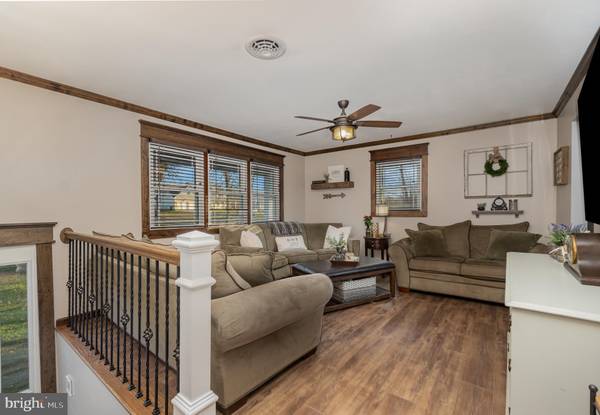$395,000
$395,000
For more information regarding the value of a property, please contact us for a free consultation.
5 Beds
2 Baths
2,376 SqFt
SOLD DATE : 12/11/2023
Key Details
Sold Price $395,000
Property Type Single Family Home
Sub Type Detached
Listing Status Sold
Purchase Type For Sale
Square Footage 2,376 sqft
Price per Sqft $166
Subdivision Londonderry Township
MLS Listing ID PADA2028872
Sold Date 12/11/23
Style Bi-level,Split Foyer
Bedrooms 5
Full Baths 2
HOA Y/N N
Abv Grd Liv Area 1,176
Originating Board BRIGHT
Year Built 1984
Annual Tax Amount $3,866
Tax Year 2022
Lot Size 3.960 Acres
Acres 3.96
Property Description
Welcome to this beautiful property located in Elizabethtown Pa. Enjoy the peace and quiet of country living with easy access to both Harrisburg and Lancaster. This property features 3.96 acres on a private lane with a creek located on the back of the property. Included on this property is a large, fenced in area for the safety and security of your children or pets, with two 4-ft gates and one 8-ft gate for easy mowing. Also included is a spacious, oversized detached 2 car garage with plenty of room for storage or a workshop. A new Hearthstone enamel cast-iron wood stove serves as a supplemental heat source - with an abundance of trees on the property to support your heating needs for years to come. This home offers 5 bedrooms(the smallest of which is being used as a second office), a large kitchen with quartz countertops, dining room, living room, oversized laundry room, 2 full bathrooms and a family room/den/office on the lower level. A large master bedroom on the lower level features his and hers closets providing a spacious and comfortable master bedroom. The lower level was completely remodeled in 2023 along with new flooring throughout the entire home . Schedule your showing today so you don't miss out on this hidden gem!
Location
State PA
County Dauphin
Area Londonderry Twp (14034)
Zoning RESIDENTIAL
Rooms
Main Level Bedrooms 3
Interior
Interior Features Attic, Breakfast Area, Ceiling Fan(s), Combination Kitchen/Dining, Floor Plan - Traditional, Kitchen - Eat-In
Hot Water Electric
Heating Heat Pump(s)
Cooling Central A/C
Flooring Wood
Equipment Dishwasher, Microwave, Oven - Single, Oven/Range - Electric
Furnishings Yes
Fireplace N
Window Features Replacement
Appliance Dishwasher, Microwave, Oven - Single, Oven/Range - Electric
Heat Source Electric
Exterior
Parking Features Covered Parking, Additional Storage Area, Garage - Front Entry, Garage - Side Entry
Garage Spaces 2.0
Fence Fully
Pool Above Ground
Utilities Available Electric Available, Water Available
Water Access N
View Trees/Woods
Roof Type Shingle
Street Surface Paved
Accessibility None
Total Parking Spaces 2
Garage Y
Building
Lot Description Backs to Trees, Front Yard, Partly Wooded, Pond, Rear Yard, Stream/Creek
Story 2
Foundation Other
Sewer Other
Water Well
Architectural Style Bi-level, Split Foyer
Level or Stories 2
Additional Building Above Grade, Below Grade
Structure Type Dry Wall
New Construction N
Schools
High Schools Lower Dauphin
School District Lower Dauphin
Others
Senior Community No
Tax ID 34-013-001-000-0000
Ownership Fee Simple
SqFt Source Estimated
Special Listing Condition Standard
Read Less Info
Want to know what your home might be worth? Contact us for a FREE valuation!

Our team is ready to help you sell your home for the highest possible price ASAP

Bought with Davin William Adelman Sr. • Berkshire Hathaway HomeServices Homesale Realty

Specializing in buyer, seller, tenant, and investor clients. We sell heart, hustle, and a whole lot of homes.
Nettles and Co. is a Philadelphia-based boutique real estate team led by Brittany Nettles. Our mission is to create community by building authentic relationships and making one of the most stressful and intimidating transactions equal parts fun, comfortable, and accessible.






