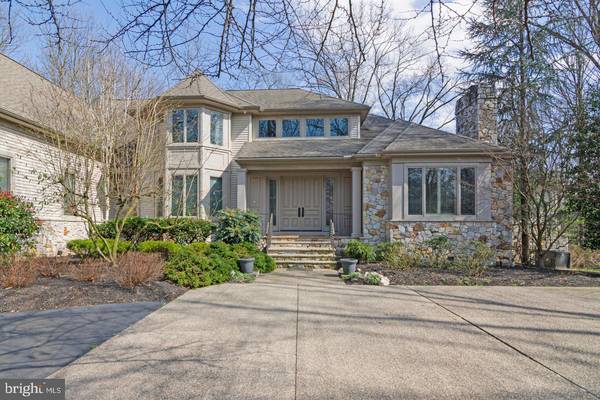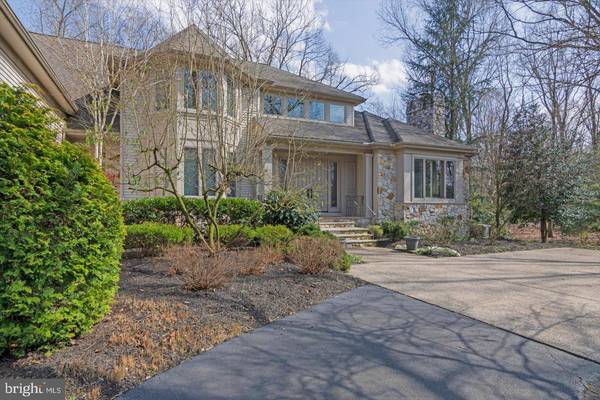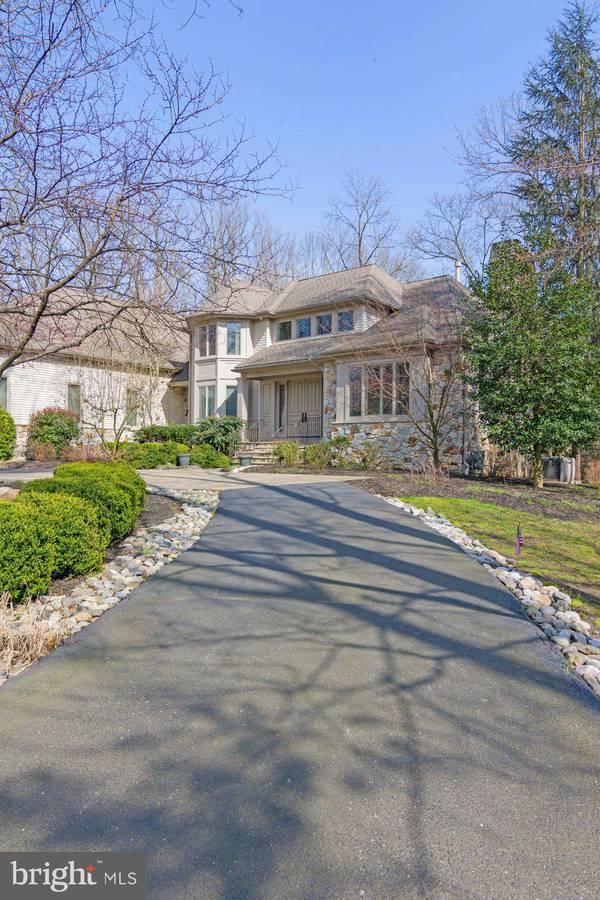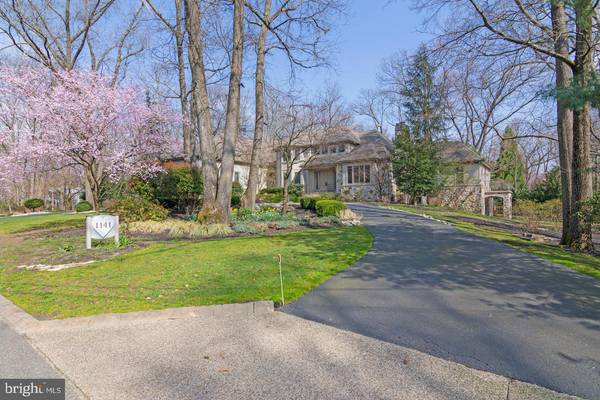$1,250,000
$1,500,000
16.7%For more information regarding the value of a property, please contact us for a free consultation.
4 Beds
6 Baths
6,752 SqFt
SOLD DATE : 12/22/2023
Key Details
Sold Price $1,250,000
Property Type Single Family Home
Sub Type Detached
Listing Status Sold
Purchase Type For Sale
Square Footage 6,752 sqft
Price per Sqft $185
Subdivision Voken Tract
MLS Listing ID NJCD2045026
Sold Date 12/22/23
Style Contemporary,Traditional
Bedrooms 4
Full Baths 4
Half Baths 2
HOA Y/N N
Abv Grd Liv Area 6,752
Originating Board BRIGHT
Year Built 2001
Annual Tax Amount $44,332
Tax Year 2022
Lot Size 1.727 Acres
Acres 1.73
Lot Dimensions 396.00 x 190.00
Property Description
Magnificent, one-of-a kind home built by Gary Gardner, a premier South Jersey luxury builder, offers unparalleled, understated elegance in the prestigious Voken Tract on the east side of Cherry Hill! No expense was spared by the owners when building this truly spectacular 6752 sq ft. masterpiece in 2001. Situated on a beautifully landscaped 1.73-acre lot, this home offers so much for the most discerning buyer! From the moment you pull up the oversized circler drive, you will be impressed! The stately, custom wood double doors with leaded glass side panels welcome you into the grand, light-filled 2 story foyer. The foyer, with custom marble flooring and chandelier offers views of the stunning great room. To the right is the library/ office with richly paneled wood walls, a gas fireplace, custom built-ins, recessed lighting and French doors--a perfect work-from office. The spacious dining room with a lovely bay window, custom lighting and carpets, will be the perfect setting for special holiday meals. The Joanne Hudson kitchen is both extraordinary in its size and attention to detail, making it the “heart” of this home. The open concept kitchen has a massive island w/ seating for 4, a huge, light-filled breakfast/ eat-in area w/ a built-in desk + shelving. The custom wood cabinets offer amazing storage + display space in a timeless design w/ beautiful granite counters. There is a Subzero refrigerator/freezer, Dacor stainless steel double oven and Dacor flat surface cooktop with a custom painted range hood and 2 dishwashers. The butler’s pantry offers even more prep and storage space w/ a wine/beverage fridge and a sink w/ a garbage disposal. The great room is spectacular with coffer ceilings, floor to ceiling windows that let the sunlight stream in, Jerusalem stone flooring and access to the stone terrace/patio for gracious outdoor entertaining space. The luxurious primary suite, located on the first floor, is a relaxing retreat. This suite features a spacious bedroom with coffered ceiling, recessed lighting and custom built-ins as well as a siting room or office w/ access to the terrace/ patio--the perfect spot for your morning coffee. There are 2 spa-like bathrooms that each have beautiful custom cabinets, spacious vanities w/ granite counters, recessed lighting, heated tile flooring. One of the en-suite baths has an oversized shower while the other features a soaking tub and shower. There are 2 large walk-in closets with custom built-ins. Additionally, on the first floor is a second informal family room/ den that is currently used as a card room as well as a dedicated music room. There is a 2nd foyer area that accesses the heated 3 car garage, first floor laundry room, a beautiful second staircase to the upper level. There are two powder rooms, one on each side of the home. The upstairs is equally amazing with a large sitting area/ den with a skylight, 3 very spacious bedrooms w/ excellent closet space and an oversized walk-in cedar closet. One of the bedrooms is perfect for visiting family and friends with an en-suite bathroom with granite counters, even more closet space as well as the second floor washer + dryer. There is another 4-piece bathroom w/ access from both the hallway and one of the bedrooms. The basement offers even more living and storage space. The finished section is divided into two distinct areas. There is a large, light filled great room with carpeting, high ceilings, a hallway to another full bathroom w/ a separate entrance making this space suitable for another office area or young adult returning home. The second finished area has been set up as an additional hang out area with a pool table, some exercise equipment and a bar which could be used in so many ways! The sizable unfinished area has high ceilings and could be used as a wine cellar, an art or dance studio---let your imagination lead the way! This home is move in ready for the next owners to make many happy memories!
Location
State NJ
County Camden
Area Cherry Hill Twp (20409)
Zoning RESIDENTIAL
Rooms
Other Rooms Dining Room, Kitchen, Game Room, Family Room, Library, Bedroom 1, Great Room, Conservatory Room
Basement Fully Finished, Outside Entrance, Poured Concrete, Combination
Main Level Bedrooms 1
Interior
Interior Features Additional Stairway, Ceiling Fan(s), Cedar Closet(s), Curved Staircase, Entry Level Bedroom, Kitchen - Gourmet, Walk-in Closet(s), Recessed Lighting
Hot Water Natural Gas
Heating Zoned
Cooling Central A/C
Flooring Marble, Ceramic Tile, Carpet
Fireplaces Number 1
Fireplaces Type Gas/Propane
Equipment Dishwasher, Freezer, Microwave, Oven - Double, Range Hood, Refrigerator, Cooktop
Fireplace Y
Window Features Casement
Appliance Dishwasher, Freezer, Microwave, Oven - Double, Range Hood, Refrigerator, Cooktop
Heat Source Natural Gas
Laundry Main Floor, Upper Floor
Exterior
Exterior Feature Terrace
Garage Garage - Side Entry, Inside Access
Garage Spaces 3.0
Waterfront N
Water Access N
Roof Type Pitched
Accessibility None
Porch Terrace
Attached Garage 3
Total Parking Spaces 3
Garage Y
Building
Lot Description Trees/Wooded
Story 2
Foundation Permanent
Sewer Public Sewer
Water Public
Architectural Style Contemporary, Traditional
Level or Stories 2
Additional Building Above Grade, Below Grade
New Construction N
Schools
Middle Schools Henry C. Beck M.S.
High Schools Cherry Hill High - East
School District Cherry Hill Township Public Schools
Others
Senior Community No
Tax ID 09-00526 05-00001
Ownership Fee Simple
SqFt Source Assessor
Acceptable Financing Cash, Conventional
Listing Terms Cash, Conventional
Financing Cash,Conventional
Special Listing Condition Standard
Read Less Info
Want to know what your home might be worth? Contact us for a FREE valuation!

Our team is ready to help you sell your home for the highest possible price ASAP

Bought with Ian T Thomas • Keller Williams Realty - Moorestown

Specializing in buyer, seller, tenant, and investor clients. We sell heart, hustle, and a whole lot of homes.
Nettles and Co. is a Philadelphia-based boutique real estate team led by Brittany Nettles. Our mission is to create community by building authentic relationships and making one of the most stressful and intimidating transactions equal parts fun, comfortable, and accessible.






