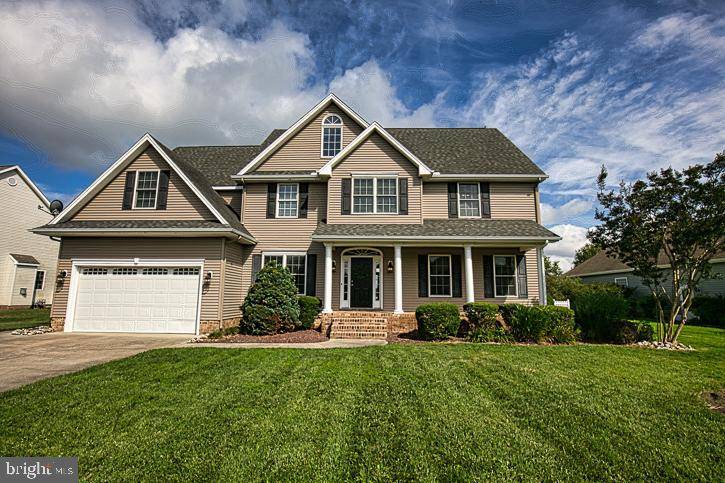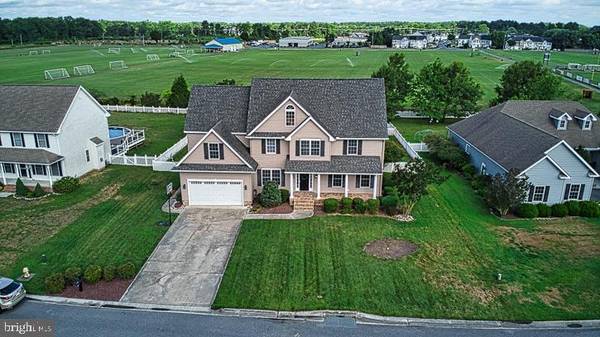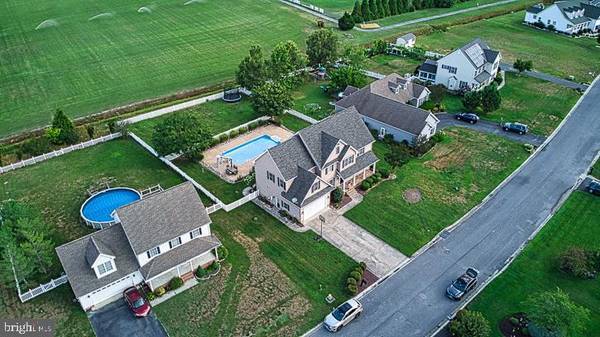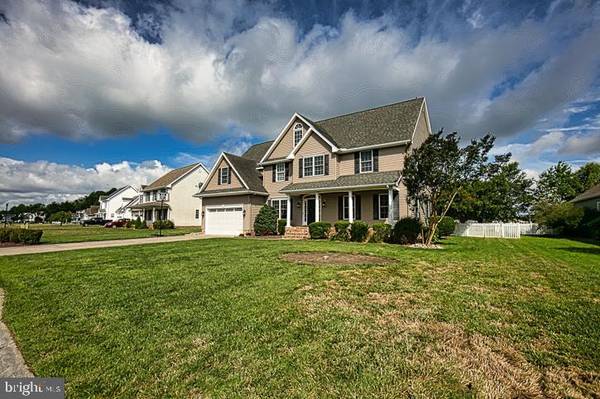$459,900
$459,900
For more information regarding the value of a property, please contact us for a free consultation.
5 Beds
4 Baths
3,195 SqFt
SOLD DATE : 08/12/2024
Key Details
Sold Price $459,900
Property Type Single Family Home
Sub Type Detached
Listing Status Sold
Purchase Type For Sale
Square Footage 3,195 sqft
Price per Sqft $143
Subdivision East Field
MLS Listing ID MDWC2014338
Sold Date 08/12/24
Style Colonial
Bedrooms 5
Full Baths 3
Half Baths 1
HOA Fees $12/ann
HOA Y/N Y
Abv Grd Liv Area 3,195
Originating Board BRIGHT
Year Built 2006
Annual Tax Amount $6,456
Tax Year 2024
Lot Size 0.466 Acres
Acres 0.47
Lot Dimensions 0.00 x 0.00
Property Description
You will want to see this almost 3200 sq. ft, 5 bedrooms/3 1/2 baths custom built home with a glorious in-ground pool! You'll love the 9 ft. ceilings, and transom windows for lots of light flowing thru the rooms, the stairway has 2 accesses with a common landing and it borders the living room on one side that has a custom built fireplace with a stone surround. The kitchen is amazing, with luxury vinyl tile flooring, stainless steel appliances, double wall oven, built in microwave, custom kitchen island, and additional countertop seating. There's an additional family room on the other side of the staircase that has pocket doors and could be used for a variety of needs. The mudroom and pantry off the 2 car attached garage and separate laundry room with folding table and utility sink, allow for lots of storage and leads to the outside for easy access to the pool and play area! Upstairs there are truly 5 bedrooms with a master bedroom that has a sitting room, large master bath with soaking tub, separate shower, vanity desk and spacious walk-in closet. Two of the other bedrooms share a bath, and bedroom 4 offers an attached full bath! the 5th bedroom is very good size and can be used as a playroom, office, work out room, etc. the 3rd floor is a huge walk-in attic. The 16' x 36' in-ground vinyl, saltwater pool with built-in pool slide gives you, your friends and family all the fun you'll want right outside your back door! Don't have to go anywhere to stay cool this summer and for summers to come! Fully fenced in pool area with lush mature landscaping and there's an additional, separately fenced backyard space that is grassed and is great for pets or play equipment! This house has it all!!
Location
State MD
County Wicomico
Area Wicomico Southeast (23-04)
Zoning R1A
Interior
Interior Features Attic, Breakfast Area, Carpet, Ceiling Fan(s), Dining Area, Family Room Off Kitchen, Floor Plan - Open, Formal/Separate Dining Room, Kitchen - Eat-In, Kitchen - Island, Primary Bath(s), Walk-in Closet(s), WhirlPool/HotTub, Window Treatments, Wood Floors, Central Vacuum
Hot Water Tankless
Heating Heat Pump(s)
Cooling Central A/C
Flooring Carpet, Luxury Vinyl Tile, Hardwood
Fireplaces Number 1
Fireplaces Type Gas/Propane, Mantel(s), Stone
Equipment Built-In Microwave, Dishwasher, Dryer - Electric, Exhaust Fan, Oven - Double, Cooktop, Washer, Stainless Steel Appliances, Refrigerator, Range Hood, Central Vacuum, Instant Hot Water
Fireplace Y
Appliance Built-In Microwave, Dishwasher, Dryer - Electric, Exhaust Fan, Oven - Double, Cooktop, Washer, Stainless Steel Appliances, Refrigerator, Range Hood, Central Vacuum, Instant Hot Water
Heat Source Propane - Leased
Laundry Main Floor
Exterior
Garage Garage - Front Entry
Garage Spaces 2.0
Fence Rear, Vinyl
Pool Fenced, In Ground
Utilities Available Cable TV, Electric Available, Phone, Propane
Waterfront N
Water Access N
Roof Type Architectural Shingle
Accessibility 2+ Access Exits
Attached Garage 2
Total Parking Spaces 2
Garage Y
Building
Lot Description Cleared, Front Yard, Landscaping, Rear Yard
Story 2
Foundation Crawl Space
Sewer Public Sewer
Water Public
Architectural Style Colonial
Level or Stories 2
Additional Building Above Grade, Below Grade
New Construction N
Schools
Elementary Schools Fruitland Primary School
Middle Schools Bennett
High Schools Parkside
School District Wicomico County Public Schools
Others
Senior Community No
Tax ID 2316039527
Ownership Fee Simple
SqFt Source Assessor
Acceptable Financing FHA, Conventional, Cash, USDA, VA
Listing Terms FHA, Conventional, Cash, USDA, VA
Financing FHA,Conventional,Cash,USDA,VA
Special Listing Condition Standard
Read Less Info
Want to know what your home might be worth? Contact us for a FREE valuation!

Our team is ready to help you sell your home for the highest possible price ASAP

Bought with Austin Whitehead • Whitehead Real Estate Exec.

Specializing in buyer, seller, tenant, and investor clients. We sell heart, hustle, and a whole lot of homes.
Nettles and Co. is a Philadelphia-based boutique real estate team led by Brittany Nettles. Our mission is to create community by building authentic relationships and making one of the most stressful and intimidating transactions equal parts fun, comfortable, and accessible.






