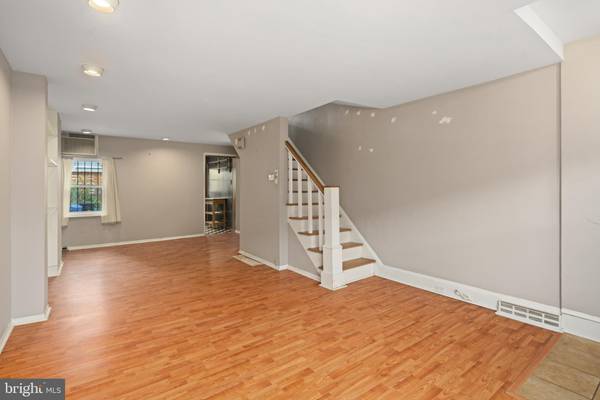$225,000
$225,000
For more information regarding the value of a property, please contact us for a free consultation.
2 Beds
1 Bath
1,020 SqFt
SOLD DATE : 09/11/2024
Key Details
Sold Price $225,000
Property Type Townhouse
Sub Type Interior Row/Townhouse
Listing Status Sold
Purchase Type For Sale
Square Footage 1,020 sqft
Price per Sqft $220
Subdivision East Passyunk Crossing
MLS Listing ID PAPH2383898
Sold Date 09/11/24
Style AirLite
Bedrooms 2
Full Baths 1
HOA Y/N N
Abv Grd Liv Area 1,020
Originating Board BRIGHT
Year Built 1920
Annual Tax Amount $3,971
Tax Year 2022
Lot Size 896 Sqft
Acres 0.02
Lot Dimensions 14.00 x 64.00
Property Description
Welcome to 936 Mifflin Street, a delightful gem nestled in the heart of the vibrant East Passyunk neighborhood in South Philadelphia! This home is bursting with potential and waiting for the perfect buyer. Your classic 2 bedroom, 1 bathroom South Philly row-home setup, but still managing to get over 1,000SqFt of space. Situated in one of Philly’s most sought-after areas, you’ll be just steps away from trendy cafes, top-notch restaurants, and charming boutiques. Enjoy the lively atmosphere of East Passyunk Avenue, known for its community events and friendly neighbors. You'd also be just steps from BOK building (as you can see in photo #3) and all it has to offer. Schedule your showing today and start dreaming of the possibilities!
Location
State PA
County Philadelphia
Area 19148 (19148)
Zoning RSA5
Direction North
Rooms
Basement Other
Interior
Interior Features Floor Plan - Open
Hot Water Natural Gas
Heating Forced Air
Cooling Wall Unit
Flooring Wood, Vinyl, Carpet
Furnishings No
Fireplace N
Heat Source Natural Gas
Laundry Basement
Exterior
Fence Other
Waterfront N
Water Access N
Roof Type Flat
Accessibility None
Garage N
Building
Story 2
Foundation Stone
Sewer Public Sewer
Water Public
Architectural Style AirLite
Level or Stories 2
Additional Building Above Grade, Below Grade
New Construction N
Schools
School District The School District Of Philadelphia
Others
Senior Community No
Tax ID 393268000
Ownership Fee Simple
SqFt Source Assessor
Acceptable Financing Conventional
Listing Terms Conventional
Financing Conventional
Special Listing Condition Standard
Read Less Info
Want to know what your home might be worth? Contact us for a FREE valuation!

Our team is ready to help you sell your home for the highest possible price ASAP

Bought with Maurice McCarthy • OCF Realty LLC - Philadelphia

Specializing in buyer, seller, tenant, and investor clients. We sell heart, hustle, and a whole lot of homes.
Nettles and Co. is a Philadelphia-based boutique real estate team led by Brittany Nettles. Our mission is to create community by building authentic relationships and making one of the most stressful and intimidating transactions equal parts fun, comfortable, and accessible.






