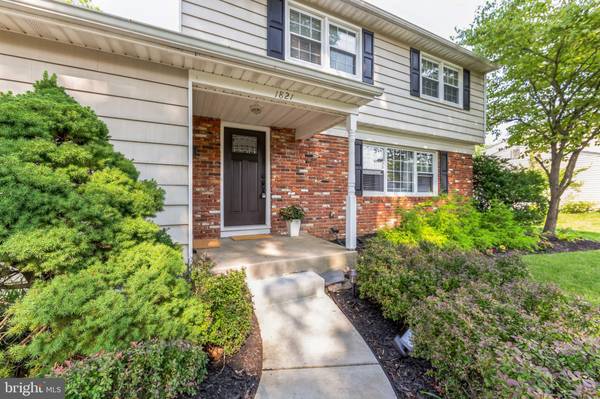$555,000
$500,000
11.0%For more information regarding the value of a property, please contact us for a free consultation.
4 Beds
3 Baths
1,905 SqFt
SOLD DATE : 10/09/2024
Key Details
Sold Price $555,000
Property Type Single Family Home
Sub Type Detached
Listing Status Sold
Purchase Type For Sale
Square Footage 1,905 sqft
Price per Sqft $291
Subdivision Willowdale
MLS Listing ID NJCD2072470
Sold Date 10/09/24
Style Colonial
Bedrooms 4
Full Baths 2
Half Baths 1
HOA Y/N N
Abv Grd Liv Area 1,905
Originating Board BRIGHT
Year Built 1968
Annual Tax Amount $8,874
Tax Year 2023
Lot Size 9,252 Sqft
Acres 0.21
Lot Dimensions 74.00 x 125.00
Property Description
***Multiple offers received. Sellers are requesting Highest & Best offers due by Tuesday, August 20, 2024 @ 5:00 PM*** Welcome to 1821 West Point Drive, right in the heart of Cherry Hill on the East side of town. Located on one of Willowdale’s most beautiful tree-lined streets; this impeccable, spacious 4 bedroom, 2.5 bath home with a basement and 1 car garage is the perfect place to call home. The home boasts a beautifully maintained exterior with lovely landscaping, creating a warm and inviting curb appeal. Step inside to find an abundance of natural light, beautiful hardwood flooring, and multiple living spaces that provide a cozy and relaxed ambiance for everyday living. This home definitely exudes warmth and a bright and airy atmosphere.
Enter into the welcoming foyer and to your right is the spacious living and dining room. To your left is the half bath, and laundry room with inside access to the garage. This home boasts a beautifully updated eat-in kitchen (updated 2-3 years ago), granite counter tops, gas cooking, and pantry. Step down to the family room to find a wood burning fireplace and access to the backyard. Head upstairs to find 4 spacious bedrooms. The primary bedroom has hardwood flooring, a ceiling fan, and a beautiful updated primary bath (updated in 2023). Three additional bedrooms with hardwood flooring and another updated full bath round off this upper level. Original hardwood is found underneath the carpeting. Finished basement is newly carpeted with a well appointed mechanical room. The fully fenced in backyard is very peaceful and tranquil. You will also find a patio and a shed. There is a gas line available for gas grill/BBQ. Other notable mentions: HVAC (1 year new), Water heater (3 years) and Roof (4 years). Fabulous location!! Walking distance to Bret Harte elementary school and a short walk to the playground! This fabulous sidewalk community offers playgrounds, parks with beautiful walking trails, Willowdale swim club. Close to the Legacy Club (formerly known as the Woodcrest Country Club) for golf, dining and entertainment. Convenient to PATCO, major highways, quick access to city and shore, shopping and dining. Award winning Cherry Hill school district. Make your appointment today.
Location
State NJ
County Camden
Area Cherry Hill Twp (20409)
Zoning RES
Rooms
Basement Other
Interior
Interior Features Ceiling Fan(s), Kitchen - Eat-In, Pantry, Recessed Lighting
Hot Water Natural Gas
Heating Forced Air
Cooling Central A/C
Fireplaces Number 1
Fireplaces Type Wood
Furnishings No
Fireplace Y
Heat Source Natural Gas
Laundry Main Floor
Exterior
Garage Garage - Front Entry, Inside Access
Garage Spaces 3.0
Waterfront N
Water Access N
Accessibility None
Attached Garage 1
Total Parking Spaces 3
Garage Y
Building
Story 3
Foundation Other
Sewer Public Sewer
Water Public
Architectural Style Colonial
Level or Stories 3
Additional Building Above Grade, Below Grade
New Construction N
Schools
Elementary Schools Bret Harte E.S.
School District Cherry Hill Township Public Schools
Others
Pets Allowed Y
Senior Community No
Tax ID 09-00525 30-00048
Ownership Fee Simple
SqFt Source Assessor
Acceptable Financing Cash, Conventional, FHA, VA
Listing Terms Cash, Conventional, FHA, VA
Financing Cash,Conventional,FHA,VA
Special Listing Condition Standard
Pets Description No Pet Restrictions
Read Less Info
Want to know what your home might be worth? Contact us for a FREE valuation!

Our team is ready to help you sell your home for the highest possible price ASAP

Bought with Benjamin Landsburg • Compass New Jersey, LLC - Moorestown

Specializing in buyer, seller, tenant, and investor clients. We sell heart, hustle, and a whole lot of homes.
Nettles and Co. is a Philadelphia-based boutique real estate team led by Brittany Nettles. Our mission is to create community by building authentic relationships and making one of the most stressful and intimidating transactions equal parts fun, comfortable, and accessible.






