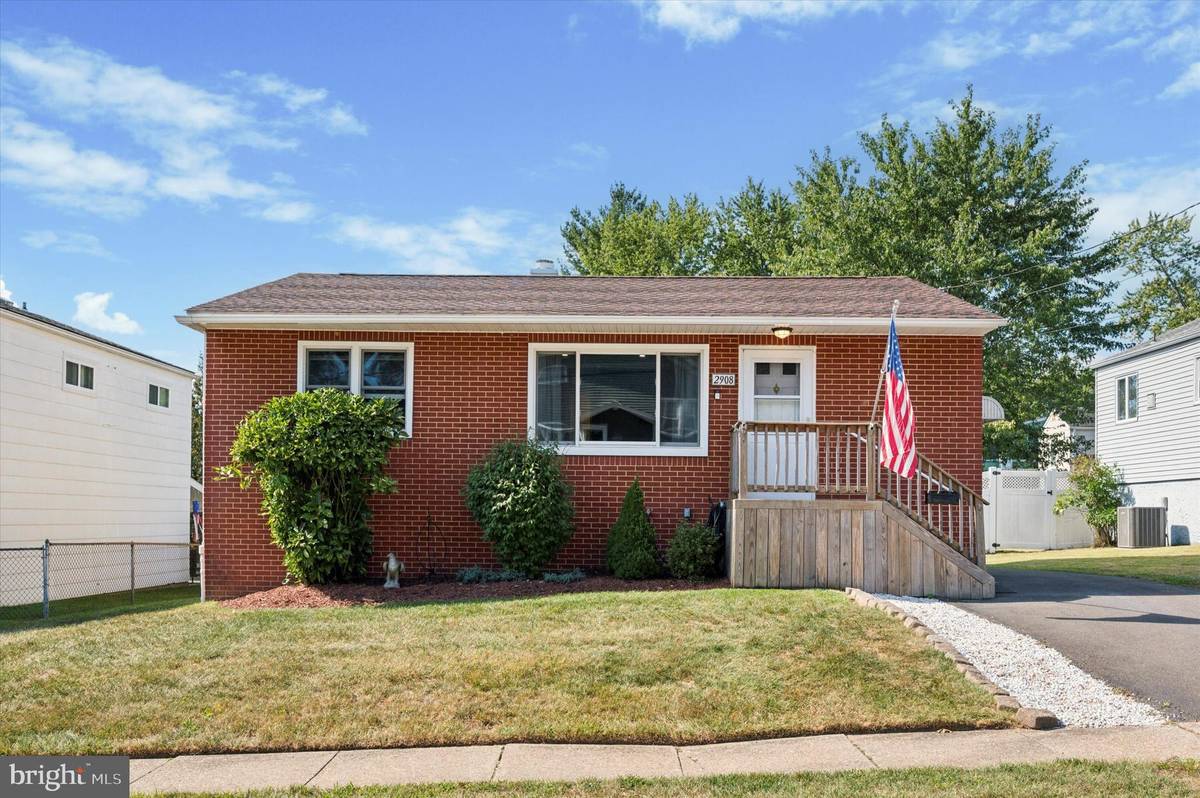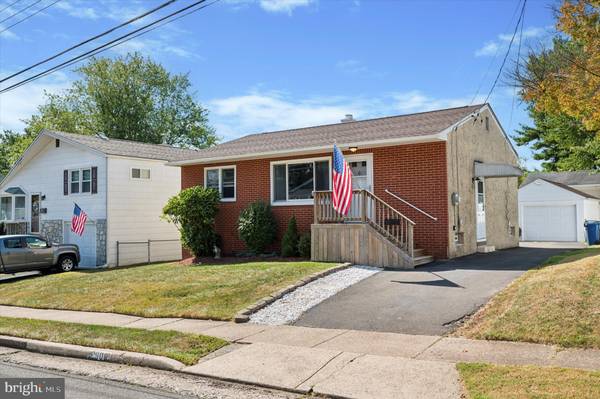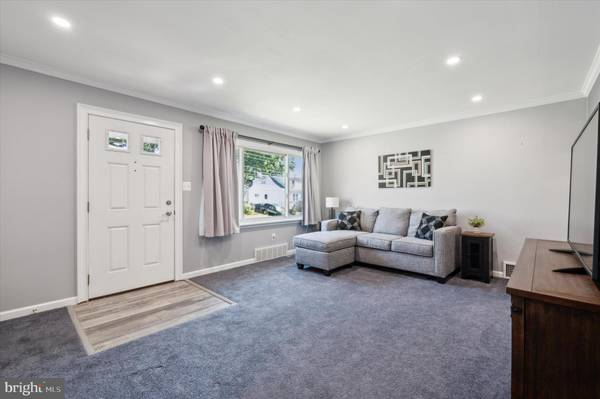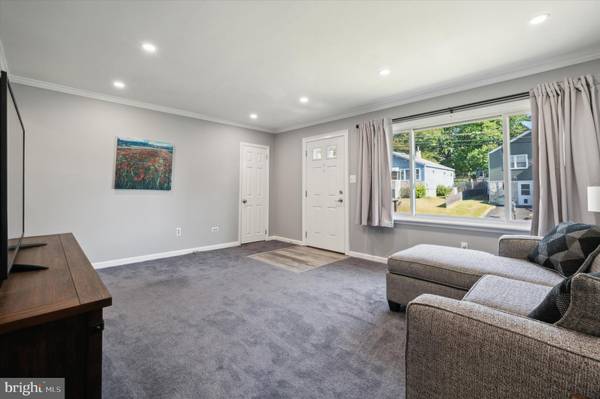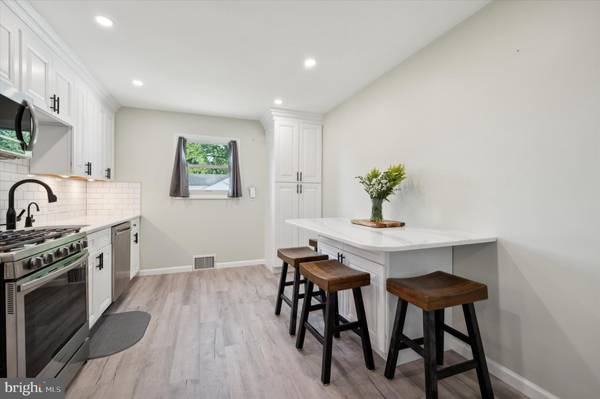$360,000
$349,900
2.9%For more information regarding the value of a property, please contact us for a free consultation.
3 Beds
1 Bath
952 SqFt
SOLD DATE : 11/01/2024
Key Details
Sold Price $360,000
Property Type Single Family Home
Sub Type Detached
Listing Status Sold
Purchase Type For Sale
Square Footage 952 sqft
Price per Sqft $378
Subdivision Abington Woods
MLS Listing ID PAMC2117984
Sold Date 11/01/24
Style Ranch/Rambler,Raised Ranch/Rambler
Bedrooms 3
Full Baths 1
HOA Y/N N
Abv Grd Liv Area 952
Originating Board BRIGHT
Year Built 1961
Annual Tax Amount $4,708
Tax Year 2023
Lot Size 5,148 Sqft
Acres 0.12
Lot Dimensions 50.00 x 0.00
Property Description
Welcome to 2908 Turner Avenue! This delightful 3-bedroom, 1-bathroom home has been beautifully renovated in 2023, offering modern comforts while retaining its cozy charm. Nestled in the friendly Abington Woods neighborhood, this property is perfect for families and first-time buyers alike. The home was renovated in (2023), including a full kitchen update and gorgeous new stainless steel appliances, Crown molding, new paint and new carpet installed, an additional storage shed installed off of the garage (2024), and new windows installed in (2019). Enjoy a super large family room that’s perfect for entertaining or relaxing with loved ones. The bright Eat-in kitchen is ideal for casual meals, complete with contemporary finishes and a full island. On the other side of the house are 3 good-sized bedrooms complete with updated paint, light fixtures, carpet and hardwood floors. The bathroom also has some updated light fixtures and is a good size. Moving to the basement, the house also comes with an additional side entrance which makes coming home after a long work day a breeze. Additionally, the basement is bright and partially finished, including a newer French Drain system installed and a full Washer, Dryer and Double Utility tub. The Basement is full-length and runs the entire length of the house. It is perfect for storage, and is nice and bright. Stepping outside to a full backyard features a charming firepit, perfect for cozy evenings under the stars, and a full backyard. Finally, this home is Situated in a quiet neighborhood in the Abington School district, with plenty of street parking. This home offers both convenience and a welcoming atmosphere and is not going to last long. Schedule your showing today!
Location
State PA
County Montgomery
Area Abington Twp (10630)
Zoning H
Rooms
Basement Poured Concrete, Partially Finished
Main Level Bedrooms 3
Interior
Interior Features Kitchen - Island, Kitchen - Gourmet, Upgraded Countertops, Entry Level Bedroom, Ceiling Fan(s)
Hot Water Electric
Heating Forced Air
Cooling Central A/C
Equipment Stainless Steel Appliances, Built-In Microwave, Dishwasher, Dryer - Gas, Microwave, Oven/Range - Gas, Washer, Water Heater
Furnishings No
Fireplace N
Appliance Stainless Steel Appliances, Built-In Microwave, Dishwasher, Dryer - Gas, Microwave, Oven/Range - Gas, Washer, Water Heater
Heat Source Natural Gas
Laundry Lower Floor
Exterior
Garage Garage Door Opener, Additional Storage Area, Inside Access
Garage Spaces 4.0
Waterfront N
Water Access N
Accessibility None
Total Parking Spaces 4
Garage Y
Building
Story 2
Foundation Permanent
Sewer Public Sewer
Water Public
Architectural Style Ranch/Rambler, Raised Ranch/Rambler
Level or Stories 2
Additional Building Above Grade, Below Grade
New Construction N
Schools
School District Abington
Others
Senior Community No
Tax ID 30-00-68232-003
Ownership Fee Simple
SqFt Source Assessor
Acceptable Financing Cash, Conventional, FHA, VA
Horse Property N
Listing Terms Cash, Conventional, FHA, VA
Financing Cash,Conventional,FHA,VA
Special Listing Condition Standard
Read Less Info
Want to know what your home might be worth? Contact us for a FREE valuation!

Our team is ready to help you sell your home for the highest possible price ASAP

Bought with Kelly O'Brien • Keller Williams Real Estate-Doylestown

Specializing in buyer, seller, tenant, and investor clients. We sell heart, hustle, and a whole lot of homes.
Nettles and Co. is a Philadelphia-based boutique real estate team led by Brittany Nettles. Our mission is to create community by building authentic relationships and making one of the most stressful and intimidating transactions equal parts fun, comfortable, and accessible.

