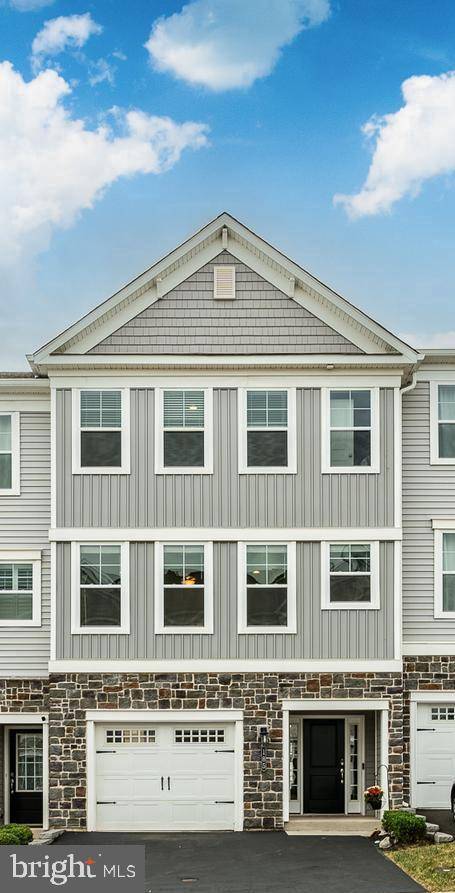$515,000
$505,000
2.0%For more information regarding the value of a property, please contact us for a free consultation.
4 Beds
4 Baths
2,289 SqFt
SOLD DATE : 11/14/2024
Key Details
Sold Price $515,000
Property Type Townhouse
Sub Type Interior Row/Townhouse
Listing Status Sold
Purchase Type For Sale
Square Footage 2,289 sqft
Price per Sqft $224
Subdivision Everleigh
MLS Listing ID PAMC2117054
Sold Date 11/14/24
Style Craftsman
Bedrooms 4
Full Baths 3
Half Baths 1
HOA Fees $149/qua
HOA Y/N Y
Abv Grd Liv Area 2,289
Originating Board BRIGHT
Year Built 2021
Annual Tax Amount $6,394
Tax Year 2023
Lot Size 880 Sqft
Acres 0.02
Lot Dimensions 0.00 x 0.00
Property Description
Welcome to this move-in-ready and beautifully maintained and spacious 4-bedroom, 3.5-bathroom home in the highly desirable Royersford community. There is literally nothing you will need to do to this home. Just bring your boxes and move right in! This lovely property features a perfect blend of modern amenities and charm, offering the ideal setting for comfortable living.
Step inside to find an inviting space with a bedroom suite with full bath, on the ground floor. Ideal as an in-law suite, or guest room. Up stairs on the second floor you are greeted by an open-concept floor plan that boasts abundant natural light. This floor features a spacious living room, and an adjacent dining area perfect for family gatherings. The modern and bright kitchen is equipped with granite countertops, stainless steel appliances, and ample cabinet space, with a walk in pantry, ideal for any home chef.
Upstairs, the primary bedroom includes a large walk-in closet and make sure to check out the en-suite bathroom and modern shower. Two additional bedrooms are generously sized and share a full hallway bath with tub.
Outside, enjoy your own patio area—great for relaxing in the peaceful surroundings. The attached garage provides extra storage and convenience.
Located in a quiet, family-friendly neighborhood, this home is just minutes from shopping centers, parks, and major highways, making commuting a breeze.
Don’t miss your opportunity to make this move-in-ready home yours! Contact us today for a private tour.
Location
State PA
County Montgomery
Area Limerick Twp (10637)
Zoning RES
Rooms
Other Rooms Living Room, Dining Room, Kitchen
Main Level Bedrooms 1
Interior
Interior Features Breakfast Area, Dining Area, Recessed Lighting, Floor Plan - Open, Family Room Off Kitchen, Kitchen - Island, Walk-in Closet(s), Primary Bath(s), Efficiency
Hot Water Electric
Heating Forced Air
Cooling Central A/C
Flooring Ceramic Tile, Carpet, Luxury Vinyl Plank
Equipment Dishwasher, Built-In Microwave, Exhaust Fan, Oven - Self Cleaning, Disposal, Energy Efficient Appliances
Fireplace N
Window Features Energy Efficient
Appliance Dishwasher, Built-In Microwave, Exhaust Fan, Oven - Self Cleaning, Disposal, Energy Efficient Appliances
Heat Source Natural Gas
Laundry Upper Floor
Exterior
Garage Built In, Garage Door Opener, Inside Access, Garage - Front Entry
Garage Spaces 1.0
Utilities Available Under Ground
Waterfront N
Water Access N
Roof Type Architectural Shingle
Accessibility None
Attached Garage 1
Total Parking Spaces 1
Garage Y
Building
Story 3
Foundation Slab
Sewer Public Sewer
Water Public
Architectural Style Craftsman
Level or Stories 3
Additional Building Above Grade
Structure Type Cathedral Ceilings,9'+ Ceilings
New Construction N
Schools
Elementary Schools Evans
Middle Schools Spring-Frd
High Schools Spring-Frd
School District Spring-Ford Area
Others
Senior Community No
Tax ID 37-00-05126-781
Ownership Fee Simple
SqFt Source Assessor
Acceptable Financing Conventional, FHA, Cash, VA
Listing Terms Conventional, FHA, Cash, VA
Financing Conventional,FHA,Cash,VA
Special Listing Condition Standard
Read Less Info
Want to know what your home might be worth? Contact us for a FREE valuation!

Our team is ready to help you sell your home for the highest possible price ASAP

Bought with Nellikkani Alagappan • RE/MAX Central - Lansdale

Specializing in buyer, seller, tenant, and investor clients. We sell heart, hustle, and a whole lot of homes.
Nettles and Co. is a Philadelphia-based boutique real estate team led by Brittany Nettles. Our mission is to create community by building authentic relationships and making one of the most stressful and intimidating transactions equal parts fun, comfortable, and accessible.






