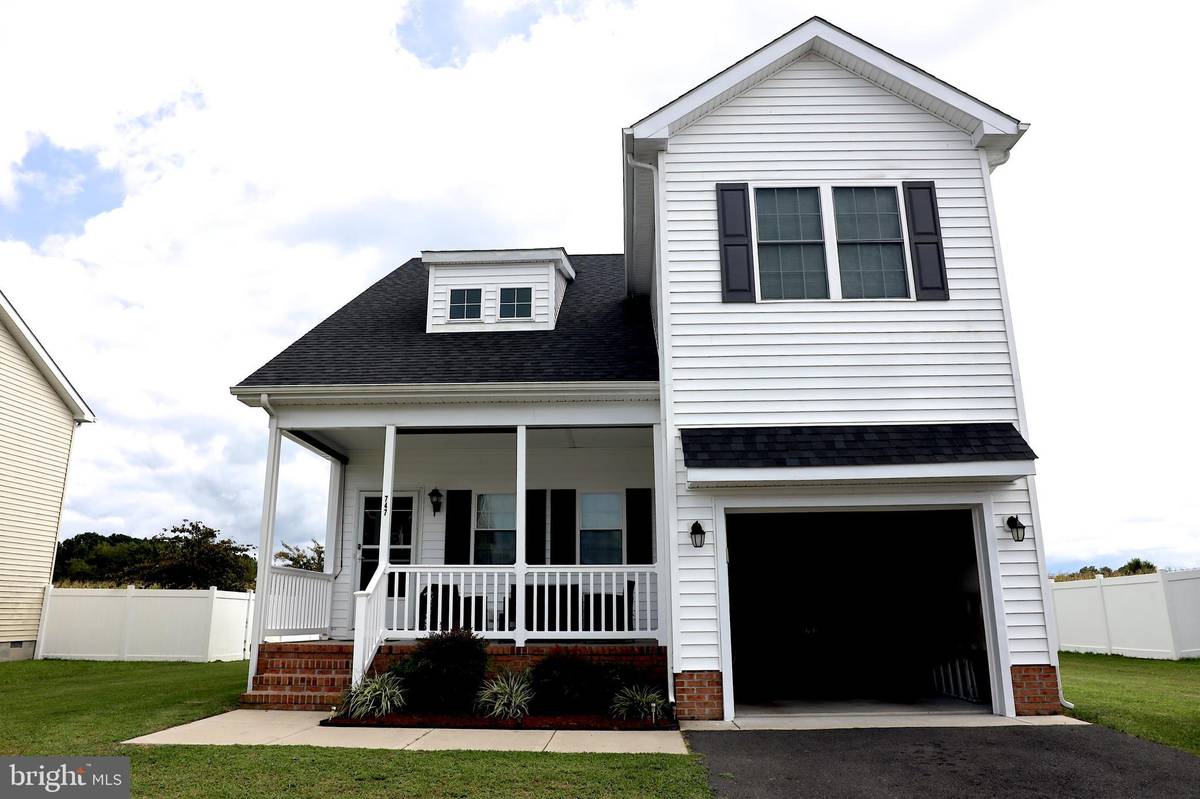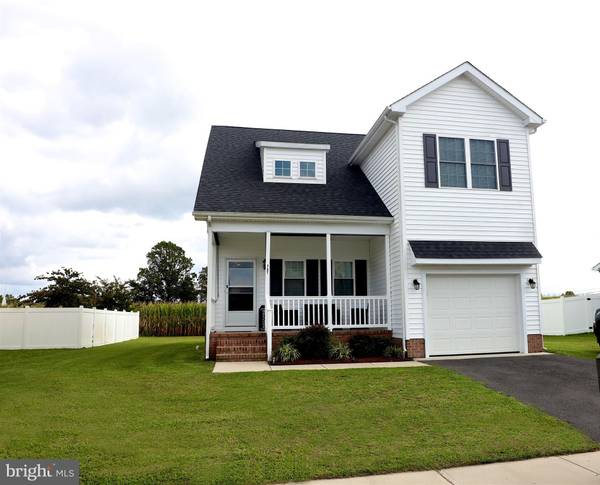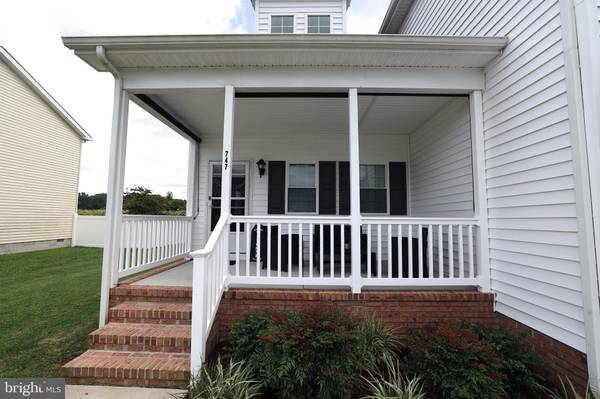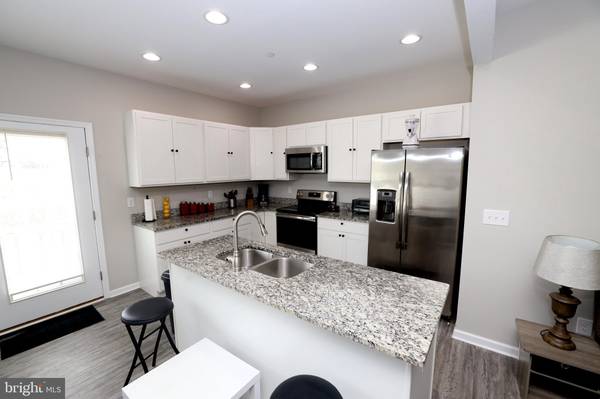$350,000
$340,000
2.9%For more information regarding the value of a property, please contact us for a free consultation.
3 Beds
3 Baths
1,781 SqFt
SOLD DATE : 11/20/2024
Key Details
Sold Price $350,000
Property Type Single Family Home
Sub Type Detached
Listing Status Sold
Purchase Type For Sale
Square Footage 1,781 sqft
Price per Sqft $196
Subdivision Cedar Commons
MLS Listing ID MDWC2015134
Sold Date 11/20/24
Style Colonial,Contemporary
Bedrooms 3
Full Baths 2
Half Baths 1
HOA Fees $12/ann
HOA Y/N Y
Abv Grd Liv Area 1,781
Originating Board BRIGHT
Year Built 2020
Annual Tax Amount $4,757
Tax Year 2024
Lot Size 7,700 Sqft
Acres 0.18
Lot Dimensions 0.00 x 0.00
Property Description
Welcome to 747 Wye Oak Dr, a move-in ready home ideally situated in the Fruitland/Parkside School district. This impeccably designed residence boasts high-end finishes and a spacious, open floor plan.
The heart of the home features a designer kitchen with granite countertops, upgraded white Shaker-style cabinetry, a convenient breakfast bar, and stainless steel appliances. The living and dining areas are generously proportioned, offering seamless flow and comfort.
Luxury vinyl plank flooring enhances the aesthetic appeal throughout the living space and kitchen. The first floor master bedroom retreat includes a full, en-suite bath complete with a soaking tub, separate shower stall, double-sink vanity, and a sizable walk-in closet. Additionally, a half bath and a convenient laundry room complete the main level.
Upstairs, discover two generously-sized bedrooms, including one particularly spacious room, perfect for various uses. An additional game room, office, or loft area provides flexibility, while a second full bath with a step-in shower serves the upper level.
Location
State MD
County Wicomico
Area Wicomico Southeast (23-04)
Zoning R3
Rooms
Main Level Bedrooms 3
Interior
Interior Features Combination Kitchen/Dining, Dining Area, Floor Plan - Open, Upgraded Countertops, Carpet, Primary Bath(s), Walk-in Closet(s), Ceiling Fan(s)
Hot Water Electric
Heating Heat Pump(s)
Cooling Central A/C
Flooring Carpet, Luxury Vinyl Plank
Equipment Dishwasher, Dryer, Exhaust Fan, Microwave, Oven/Range - Electric, Refrigerator, Washer, Water Heater, Stainless Steel Appliances
Furnishings No
Fireplace N
Appliance Dishwasher, Dryer, Exhaust Fan, Microwave, Oven/Range - Electric, Refrigerator, Washer, Water Heater, Stainless Steel Appliances
Heat Source Electric
Laundry Main Floor
Exterior
Exterior Feature Deck(s), Porch(es)
Garage Garage - Front Entry
Garage Spaces 1.0
Waterfront N
Water Access N
Roof Type Architectural Shingle
Accessibility 2+ Access Exits
Porch Deck(s), Porch(es)
Attached Garage 1
Total Parking Spaces 1
Garage Y
Building
Story 2
Foundation Crawl Space
Sewer Public Sewer
Water Public
Architectural Style Colonial, Contemporary
Level or Stories 2
Additional Building Above Grade, Below Grade
New Construction N
Schools
Elementary Schools Fruitland
Middle Schools Bennett
High Schools Parkside
School District Wicomico County Public Schools
Others
Senior Community No
Tax ID 2316046264
Ownership Fee Simple
SqFt Source Assessor
Acceptable Financing Cash, Conventional
Listing Terms Cash, Conventional
Financing Cash,Conventional
Special Listing Condition Standard
Read Less Info
Want to know what your home might be worth? Contact us for a FREE valuation!

Our team is ready to help you sell your home for the highest possible price ASAP

Bought with Tanisha Rochelle Taylor • Coldwell Banker Realty

Specializing in buyer, seller, tenant, and investor clients. We sell heart, hustle, and a whole lot of homes.
Nettles and Co. is a Philadelphia-based boutique real estate team led by Brittany Nettles. Our mission is to create community by building authentic relationships and making one of the most stressful and intimidating transactions equal parts fun, comfortable, and accessible.






