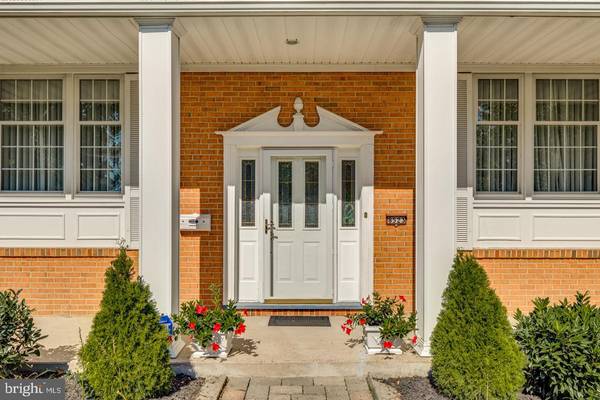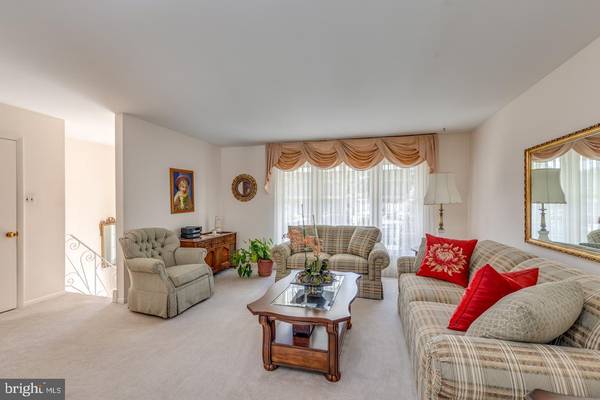$460,000
$450,000
2.2%For more information regarding the value of a property, please contact us for a free consultation.
4 Beds
3 Baths
2,888 SqFt
SOLD DATE : 11/22/2024
Key Details
Sold Price $460,000
Property Type Single Family Home
Sub Type Detached
Listing Status Sold
Purchase Type For Sale
Square Footage 2,888 sqft
Price per Sqft $159
Subdivision Iron Rock
MLS Listing ID NJCD2077678
Sold Date 11/22/24
Style Bi-level
Bedrooms 4
Full Baths 2
Half Baths 1
HOA Y/N N
Abv Grd Liv Area 2,888
Originating Board BRIGHT
Year Built 1964
Annual Tax Amount $9,947
Tax Year 2023
Lot Size 0.258 Acres
Acres 0.26
Lot Dimensions 90.00 x 125.00
Property Description
Welcome to 8523 Rudderow Avenue in the sought-after Iron Rock section of Pennsauken.
This beautifully maintained property welcomes you with a lovely front lawn and brick front walkway.
Entering the front door you are greeted by a light-filled foyer. Up to the main level you will enjoy the fabulous light filled open concept living and dining areas which have direct access to the kitchen.
The kitchen boasts a beautiful bay window looking out onto your beautiful backyard. The bay window is also a great spot for your favorite plants and decorations. Directly connected to the kitchen is the fabulous sunroom with a sliding glass door opening to your amazing deck. This living space is best for both indoor and outdoor enjoyment. Relax with friends and family or enjoy your sanctuary space with your favorite drink and great book.
The upper level also offers a primary suite with private bathroom, two additional bedrooms and a main level, full bathroom.
Down to the lower level you will find a fabulous space. This lower level offers you a huge family room which will be great for entertaining and offers a beautiful brick fireplace complete with a gas insert for ease of use. Off this huge family room, you will find a huge laundry room complete with washer/dryer and extra frig/freezer.
This level also offers an additional huge storage area with access to your attached garage. Here you will also find a fourth bedroom and a powder room. This lower level has endless possibilities and is large enough to be a private in-law or guest suite.
Back outside you will love the beautiful backyard, and a two-car detached garage. Use the attached garage for yard tools etc. The attached garage also has a set of pull-down steps to extra storage above. Park your vehicles in the detached garage to keep your vehicles in mint condition. You will also love the fact that this home also has an inground sprinkler system to keep your lawn looking beautiful.
You will love the neighborhood with the neighborhood park just a few minutes’ walk down Rudderow Avenue. You are also close to major highways, and endless shopping and dining at Cherry Hill Mail and the Garden State Park Shopping Center. Minute to Philadelphia.
Please join us for an Open House Sunday, October 13, 2024, from 9am to 12noon, or call for a private tour.
Location
State NJ
County Camden
Area Pennsauken Twp (20427)
Zoning RESIDENTIAL
Rooms
Main Level Bedrooms 3
Interior
Hot Water Natural Gas
Cooling Central A/C
Flooring Carpet, Hardwood, Laminated, Tile/Brick
Fireplaces Number 1
Fireplaces Type Brick, Insert
Equipment Dishwasher, Disposal, Washer, Built-In Microwave, Water Heater, Icemaker, Exhaust Fan, Dryer - Front Loading, Dryer - Electric, Extra Refrigerator/Freezer, Range Hood, Oven - Self Cleaning
Fireplace Y
Window Features Double Hung,Casement
Appliance Dishwasher, Disposal, Washer, Built-In Microwave, Water Heater, Icemaker, Exhaust Fan, Dryer - Front Loading, Dryer - Electric, Extra Refrigerator/Freezer, Range Hood, Oven - Self Cleaning
Heat Source Natural Gas
Laundry Lower Floor
Exterior
Garage Garage - Rear Entry, Garage Door Opener, Inside Access, Oversized
Garage Spaces 6.0
Waterfront N
Water Access N
Roof Type Architectural Shingle
Accessibility 2+ Access Exits
Attached Garage 1
Total Parking Spaces 6
Garage Y
Building
Story 2
Foundation Block, Concrete Perimeter
Sewer Public Sewer
Water Public
Architectural Style Bi-level
Level or Stories 2
Additional Building Above Grade, Below Grade
New Construction N
Schools
School District Pennsauken Township Public Schools
Others
Senior Community No
Tax ID 27-04404-00006
Ownership Fee Simple
SqFt Source Assessor
Security Features Smoke Detector,Carbon Monoxide Detector(s)
Special Listing Condition Standard
Read Less Info
Want to know what your home might be worth? Contact us for a FREE valuation!

Our team is ready to help you sell your home for the highest possible price ASAP

Bought with Taylor Ashley Whylings • Coldwell Banker Realty

Specializing in buyer, seller, tenant, and investor clients. We sell heart, hustle, and a whole lot of homes.
Nettles and Co. is a Philadelphia-based boutique real estate team led by Brittany Nettles. Our mission is to create community by building authentic relationships and making one of the most stressful and intimidating transactions equal parts fun, comfortable, and accessible.






