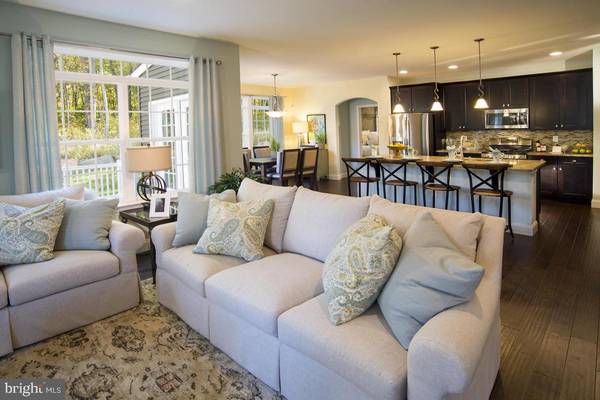$489,900
$489,900
For more information regarding the value of a property, please contact us for a free consultation.
4 Beds
3 Baths
3,261 SqFt
SOLD DATE : 06/22/2018
Key Details
Sold Price $489,900
Property Type Single Family Home
Sub Type Detached
Listing Status Sold
Purchase Type For Sale
Square Footage 3,261 sqft
Price per Sqft $150
Subdivision Bishop Woods
MLS Listing ID 1000782975
Sold Date 06/22/18
Style Traditional
Bedrooms 4
Full Baths 2
Half Baths 1
HOA Fees $20/qua
HOA Y/N Y
Abv Grd Liv Area 3,261
Originating Board LCAOR
Year Built 2015
Annual Tax Amount $2,004
Tax Year 2018
Lot Size 1.000 Acres
Acres 1.0
Property Description
Tucked back against the trees, this Augusta Manor offers warm and inviting living space. As you enter the foyer off the front porch, you find a private study on one side and formal dining room with crown molding on the other. The open family room has a fireplace and leads into an eat-in kitchen with granite counters and walk-in pantry. The adjoining breakfast room leads out to an attached deck and backyard. The first-floor Owner's Suite has two walk-in closets and a luxurious Venetian Bath. The laundry room is on the same floor as the Owner's Suite, just inside the home coming from the 2 car garage. 3 additional bedrooms, each with walk-in closets, a full bath, and loft space are on the second floor. A finished basement gives even more space for living and entertaining. Price shown includes all applicable incentives when using a Keystone Custom Homes preferred lender.
Location
State PA
County Lancaster
Area West Donegal Twp (10516)
Zoning RESIDENTIAL
Rooms
Other Rooms Dining Room, Primary Bedroom, Bedroom 2, Bedroom 3, Bedroom 4, Kitchen, Family Room, Bedroom 1, Laundry, Loft, Other, Office, Bathroom 2, Bathroom 3
Basement Full, Unfinished
Main Level Bedrooms 3
Interior
Interior Features Breakfast Area, Formal/Separate Dining Room, Built-Ins
Hot Water Electric
Heating Electric
Cooling Central A/C
Fireplaces Number 1
Equipment Dishwasher
Fireplace Y
Appliance Dishwasher
Heat Source Natural Gas
Exterior
Exterior Feature Deck(s), Porch(es)
Parking Features Other
Garage Spaces 2.0
Water Access N
Roof Type Shingle,Composite
Accessibility Other
Porch Deck(s), Porch(es)
Attached Garage 2
Total Parking Spaces 2
Garage Y
Building
Story 3
Sewer Public Sewer
Water Well
Architectural Style Traditional
Level or Stories 2
Additional Building Above Grade, Below Grade
New Construction Y
Schools
School District Elizabethtown Area
Others
Senior Community No
Tax ID TBD
Ownership Other
Security Features Smoke Detector
Acceptable Financing Cash, Conventional, FHA, VA
Listing Terms Cash, Conventional, FHA, VA
Financing Cash,Conventional,FHA,VA
Special Listing Condition Standard
Read Less Info
Want to know what your home might be worth? Contact us for a FREE valuation!

Our team is ready to help you sell your home for the highest possible price ASAP

Bought with Cameron Norris • John Smith Real Estate Group

Specializing in buyer, seller, tenant, and investor clients. We sell heart, hustle, and a whole lot of homes.
Nettles and Co. is a Philadelphia-based boutique real estate team led by Brittany Nettles. Our mission is to create community by building authentic relationships and making one of the most stressful and intimidating transactions equal parts fun, comfortable, and accessible.






