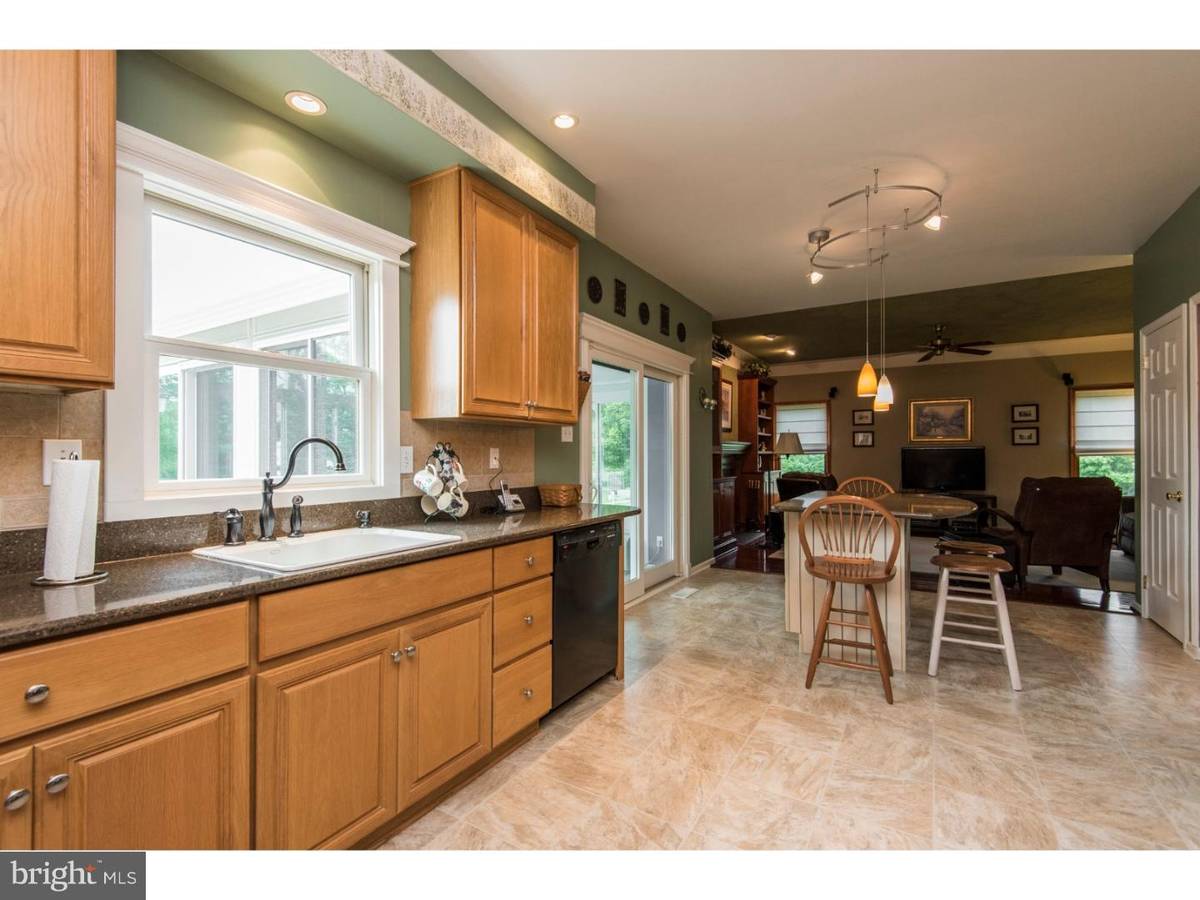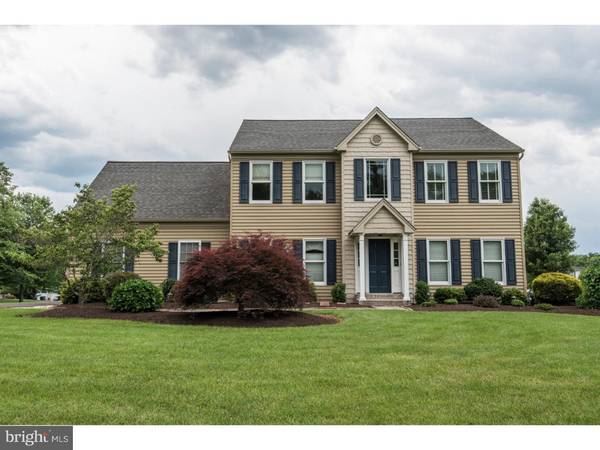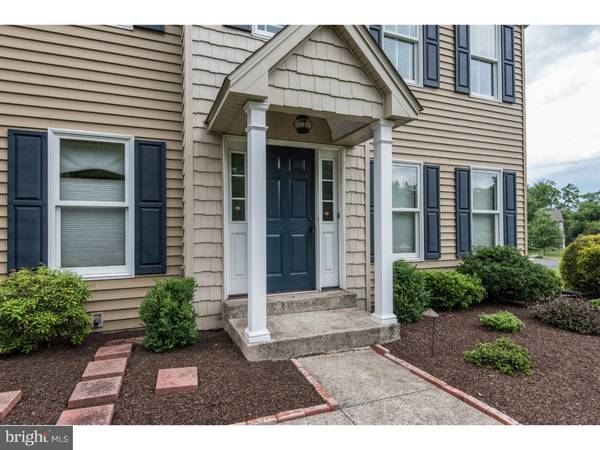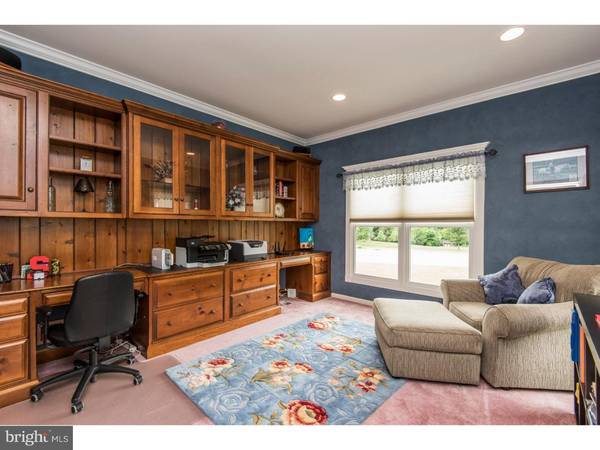$447,489
$459,900
2.7%For more information regarding the value of a property, please contact us for a free consultation.
4 Beds
3 Baths
2,267 SqFt
SOLD DATE : 09/15/2016
Key Details
Sold Price $447,489
Property Type Single Family Home
Sub Type Detached
Listing Status Sold
Purchase Type For Sale
Square Footage 2,267 sqft
Price per Sqft $197
Subdivision Reserve At Skippac
MLS Listing ID 1002442856
Sold Date 09/15/16
Style Colonial
Bedrooms 4
Full Baths 2
Half Baths 1
HOA Y/N N
Abv Grd Liv Area 2,267
Originating Board TREND
Year Built 1997
Annual Tax Amount $7,533
Tax Year 2016
Lot Size 0.922 Acres
Acres 0.92
Lot Dimensions 379
Property Description
You won't find a more move in ready and meticulously maintained home in Skipppack. Situated on just short of an acre and in a cul-de-sac, this beautiful 4 bedroom, 2.5 bath colonial home has so many features. The living & family rooms have built-in maple bookcases. You'll find Bruce hardwood floors in the foyer, dining & family rooms and in the 2nd floor hallway. Wonderful craftsman style finishes of crown molding, wainscoting in the foyer, living & dining rooms. An awesome kitchen with 42" maple cabinets, Dupont Zodiac quartz counters and center island, ceramic tile backsplash and under cabinet lighting! Entertaining is a breeze in this home...The kitchen is open to the family room, with gas fireplace, and connects to an ALL SEASON SUNROOM with a/c, heating, ceramic tiled flooring and ceiling fan. The sunroom has sliding doors to the deck and overlooks the expansive level back yard, that would be perfect for a pool! You'll also find the laundry room on this level. On the 2nd level, through double door entry, is the owner's suite. Large walk-in closet, Crown molding, recessed lighting and updated bathroom with culture marble shower & seamless glass doors. The 3 additional bedrooms are nicely sized with ample closet space and ceiling fans and serviced by a bright hall bath. The basement is finished with recessed lighting and berber carpeting. Nothing has been spared in the this home. The roof & siding have been replaced & the home Tyvek wrapped (all 2012) making it energy efficient. HVAC (2008), hot water heater (2013) and there are new Marvin windows & sliding door. It's also beautifully landscaped with a brick walkway and lighting. The 2nd owner of this home will get an incredible value in this home and no HOA fees!
Location
State PA
County Montgomery
Area Skippack Twp (10651)
Zoning R2
Rooms
Other Rooms Living Room, Dining Room, Primary Bedroom, Bedroom 2, Bedroom 3, Kitchen, Family Room, Bedroom 1, Laundry
Basement Full, Fully Finished
Interior
Interior Features Primary Bath(s), Kitchen - Island, Ceiling Fan(s), Kitchen - Eat-In
Hot Water Natural Gas
Heating Gas, Forced Air
Cooling Central A/C
Flooring Wood, Fully Carpeted
Fireplaces Number 1
Fireplaces Type Gas/Propane
Fireplace Y
Window Features Energy Efficient,Replacement
Heat Source Natural Gas
Laundry Main Floor
Exterior
Exterior Feature Deck(s)
Parking Features Inside Access
Garage Spaces 5.0
Utilities Available Cable TV
Water Access N
Accessibility None
Porch Deck(s)
Attached Garage 2
Total Parking Spaces 5
Garage Y
Building
Lot Description Cul-de-sac, Level, Open, Front Yard, Rear Yard, SideYard(s)
Story 2
Sewer Public Sewer
Water Public
Architectural Style Colonial
Level or Stories 2
Additional Building Above Grade
Structure Type Cathedral Ceilings
New Construction N
Schools
Middle Schools Perkiomen Valley Middle School East
High Schools Perkiomen Valley
School District Perkiomen Valley
Others
Senior Community No
Tax ID 51-00-01320-672
Ownership Fee Simple
Security Features Security System
Acceptable Financing Conventional, VA, FHA 203(b), USDA
Listing Terms Conventional, VA, FHA 203(b), USDA
Financing Conventional,VA,FHA 203(b),USDA
Read Less Info
Want to know what your home might be worth? Contact us for a FREE valuation!

Our team is ready to help you sell your home for the highest possible price ASAP

Bought with Jason H Epstein • Long & Foster Real Estate, Inc.

Specializing in buyer, seller, tenant, and investor clients. We sell heart, hustle, and a whole lot of homes.
Nettles and Co. is a Philadelphia-based boutique real estate team led by Brittany Nettles. Our mission is to create community by building authentic relationships and making one of the most stressful and intimidating transactions equal parts fun, comfortable, and accessible.






