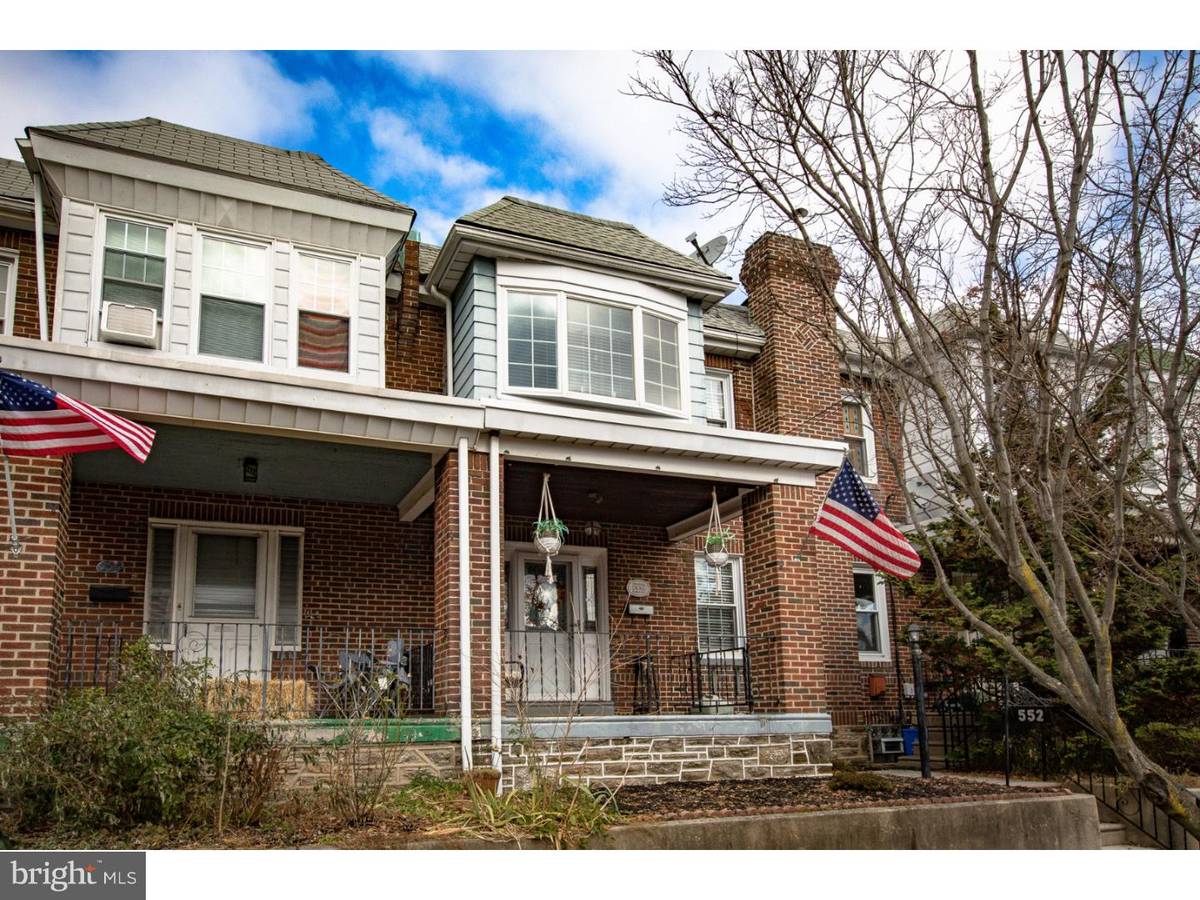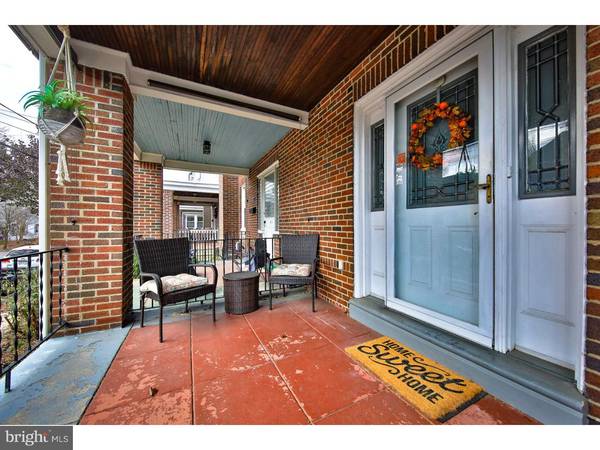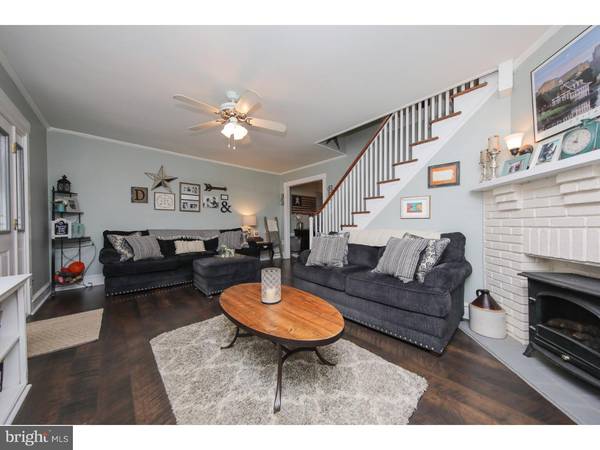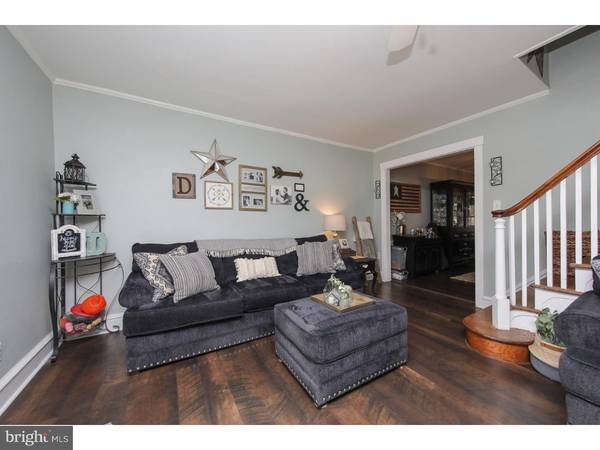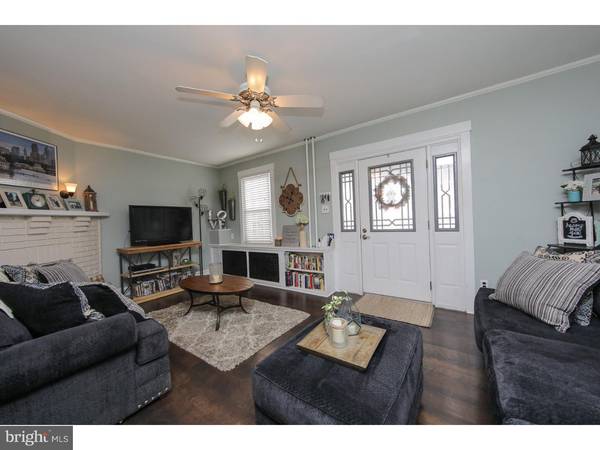$265,000
$269,900
1.8%For more information regarding the value of a property, please contact us for a free consultation.
3 Beds
2 Baths
1,480 SqFt
SOLD DATE : 03/08/2019
Key Details
Sold Price $265,000
Property Type Townhouse
Sub Type Interior Row/Townhouse
Listing Status Sold
Purchase Type For Sale
Square Footage 1,480 sqft
Price per Sqft $179
Subdivision Roxborough
MLS Listing ID PAPH258874
Sold Date 03/08/19
Style AirLite
Bedrooms 3
Full Baths 1
Half Baths 1
HOA Y/N N
Abv Grd Liv Area 1,480
Originating Board TREND
Year Built 1940
Annual Tax Amount $2,655
Tax Year 2018
Lot Size 1,979 Sqft
Acres 0.05
Lot Dimensions 20X99
Property Description
Spacious And Charming Upper Roxborough Row With Off-Street Parking!! This porch front airlite has been tastefully updated and lovingly cared for by its current owners and in now ready for your future comfort! At 1480 square feet, this beauty is larger than your average rowhome and features large and spacious rooms throughout. The main floor features dark wood floors throughout, a formal living room with crown molding and decorative brick fireplace, a formal dining room with crown molding and chair rail, huge open kitchen with stainless steel appliances and tons of cabinet and counter space. The wall between the dining room and kitchen was removed to create a wide open eating and entertaining area. Upstairs features hardwood floors throughout, 3 very spacious bedrooms and a renovated full bathroom. Other features include a full basement for storage with a powder room, newer hot water heater and roof, modern light fixtures throughout, an abundance of built-in shelving in almost every room, plenty of outdoor space with your front porch, covered back porch, and back yard. A huge feature is the detached one car garage for off-street parking which is always clutch in the city! This Upper Roxborough gem is conveniently located within minutes to shopping, all forms of public transportation, and highway entrances. This home shows beautifully and you will fall in love!!
Location
State PA
County Philadelphia
Area 19128 (19128)
Zoning RM1
Rooms
Other Rooms Living Room, Dining Room, Primary Bedroom, Bedroom 2, Kitchen, Bedroom 1
Basement Full
Interior
Interior Features Ceiling Fan(s)
Hot Water Natural Gas
Heating Hot Water
Cooling None
Flooring Wood, Tile/Brick
Fireplaces Number 1
Fireplaces Type Non-Functioning
Equipment Oven - Self Cleaning, Dishwasher, Disposal
Fireplace Y
Window Features Bay/Bow
Appliance Oven - Self Cleaning, Dishwasher, Disposal
Heat Source Natural Gas
Laundry Basement
Exterior
Exterior Feature Patio(s), Porch(es)
Garage Other
Garage Spaces 1.0
Fence Other
Utilities Available Cable TV
Waterfront N
Water Access N
Roof Type Flat
Accessibility None
Porch Patio(s), Porch(es)
Total Parking Spaces 1
Garage Y
Building
Lot Description Rear Yard
Story 2
Sewer Public Sewer
Water Public
Architectural Style AirLite
Level or Stories 2
Additional Building Above Grade
New Construction N
Schools
School District The School District Of Philadelphia
Others
Senior Community No
Tax ID 213342700
Ownership Fee Simple
SqFt Source Assessor
Acceptable Financing Conventional, VA, FHA 203(b)
Listing Terms Conventional, VA, FHA 203(b)
Financing Conventional,VA,FHA 203(b)
Special Listing Condition Standard
Read Less Info
Want to know what your home might be worth? Contact us for a FREE valuation!

Our team is ready to help you sell your home for the highest possible price ASAP

Bought with Brittany Nettles • Keller Williams Philadelphia

Specializing in buyer, seller, tenant, and investor clients. We sell heart, hustle, and a whole lot of homes.
Nettles and Co. is a Philadelphia-based boutique real estate team led by Brittany Nettles. Our mission is to create community by building authentic relationships and making one of the most stressful and intimidating transactions equal parts fun, comfortable, and accessible.

