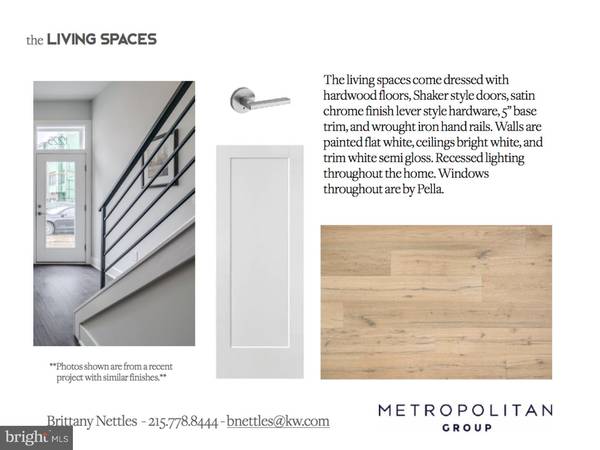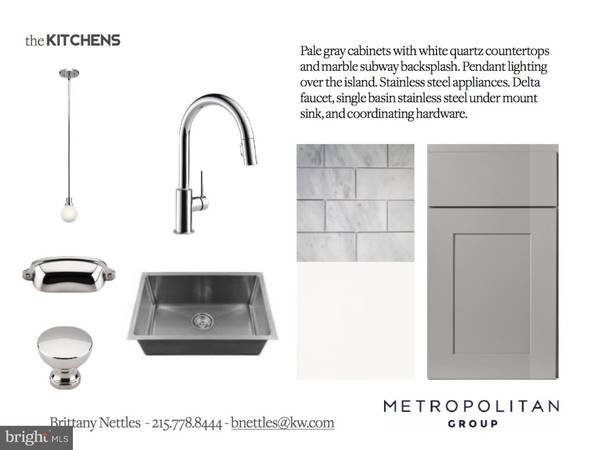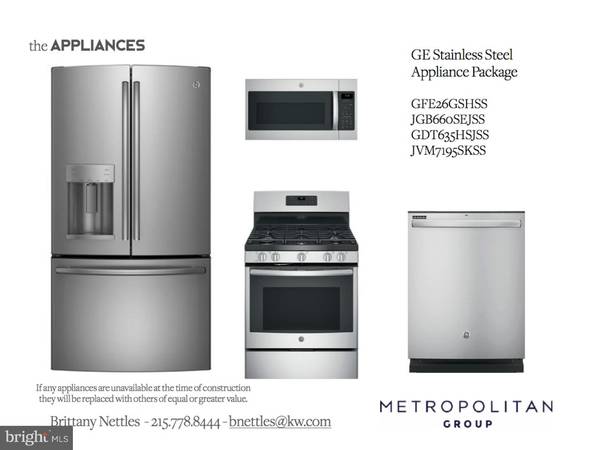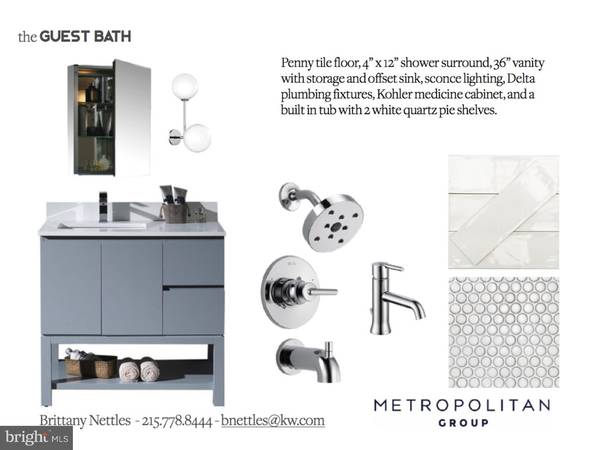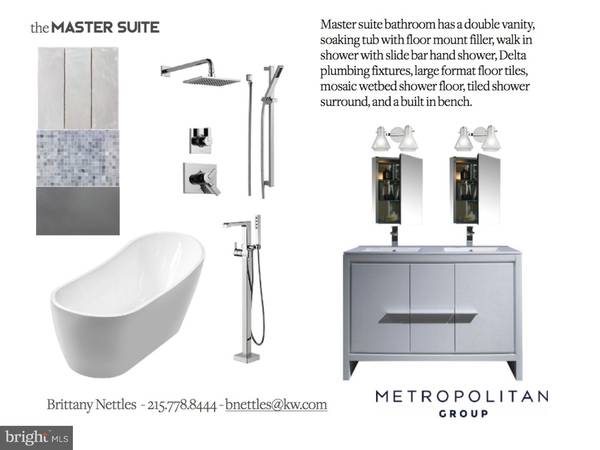$500,000
$500,000
For more information regarding the value of a property, please contact us for a free consultation.
4 Beds
3 Baths
2,790 SqFt
SOLD DATE : 05/02/2019
Key Details
Sold Price $500,000
Property Type Townhouse
Sub Type Interior Row/Townhouse
Listing Status Sold
Purchase Type For Sale
Square Footage 2,790 sqft
Price per Sqft $179
Subdivision Brewerytown
MLS Listing ID PAPH510412
Sold Date 05/02/19
Style Contemporary
Bedrooms 4
Full Baths 2
Half Baths 1
HOA Y/N N
Abv Grd Liv Area 2,790
Originating Board BRIGHT
Year Built 2018
Annual Tax Amount $142
Tax Year 2019
Lot Size 900 Sqft
Acres 0.02
Lot Dimensions 15X60
Property Description
Designed by Gabe Deck of GJDesign & Architecture these are functional homes designed to be easy to live in. Open spaces, plenty of storage, and flexibility; as needs change this is a home you can grow into. With a walk score of 91 you get to enjoy your new neighborhood on foot. Within 4 blocks there is an Aldi grocery store, a pharmacy, a vet, numerous fitness options, cafes, restaurants, bars, and even a brewery. Lots of investment into the neighborhood means far more to come. These homes come complete with four bedrooms, two and a half baths, a finished basement, a master suite with a wet bar, a den, a roof deck, and a large back patio. The open floor plan on the first floor is dressed with hardwood floors and recessed lighting. Walk straight back to enter the eat in kitchen. The kitchen is home to Shaker style cabinetry, subway tile, Belissima Quartz countertops, stainless steel appliances, and pendant lighting in a neutral palette. Continue downstairs to the finished basement which is home to all new mechanicals, a powder room, and a 4th bedroom with egress. Head up to the second floor for two bedrooms, a full bath, a large linen closet, and a laundry room. All the way up find the third floor master suite which features a spacious bedroom, plenty of closet space, and a nook that could be outfitted with shelves, art, or a mirror. Large master bath has a soaking tub, walk in shower, dual vanity, and sconce lighting. Enjoy the convenience of a third floor wet bar before heading up to the roof deck - perfect for the summertime and year round with the addition of a couple of heat lamps. 10 year tax abatement! Lovely brick facade. Pella windows. Ask me how to get into this house with 3% down and no PMI!
Location
State PA
County Philadelphia
Area 19121 (19121)
Zoning RSA5
Rooms
Other Rooms Living Room, Dining Room, Primary Bedroom, Bedroom 3, Kitchen, Family Room
Basement Full
Main Level Bedrooms 4
Interior
Interior Features Kitchen - Eat-In
Hot Water Natural Gas
Heating Forced Air
Cooling Central A/C
Fireplace N
Heat Source Natural Gas
Laundry Upper Floor
Exterior
Waterfront N
Water Access N
Accessibility None
Garage N
Building
Story 3+
Sewer Public Sewer
Water Public
Architectural Style Contemporary
Level or Stories 3+
Additional Building Above Grade
New Construction Y
Schools
School District The School District Of Philadelphia
Others
Senior Community No
Tax ID 292056310
Ownership Fee Simple
SqFt Source Estimated
Acceptable Financing Cash, Conventional, FHA
Listing Terms Cash, Conventional, FHA
Financing Cash,Conventional,FHA
Special Listing Condition Standard
Read Less Info
Want to know what your home might be worth? Contact us for a FREE valuation!

Our team is ready to help you sell your home for the highest possible price ASAP

Bought with Paul Fontaine • Keller Williams Philadelphia

Specializing in buyer, seller, tenant, and investor clients. We sell heart, hustle, and a whole lot of homes.
Nettles and Co. is a Philadelphia-based boutique real estate team led by Brittany Nettles. Our mission is to create community by building authentic relationships and making one of the most stressful and intimidating transactions equal parts fun, comfortable, and accessible.


