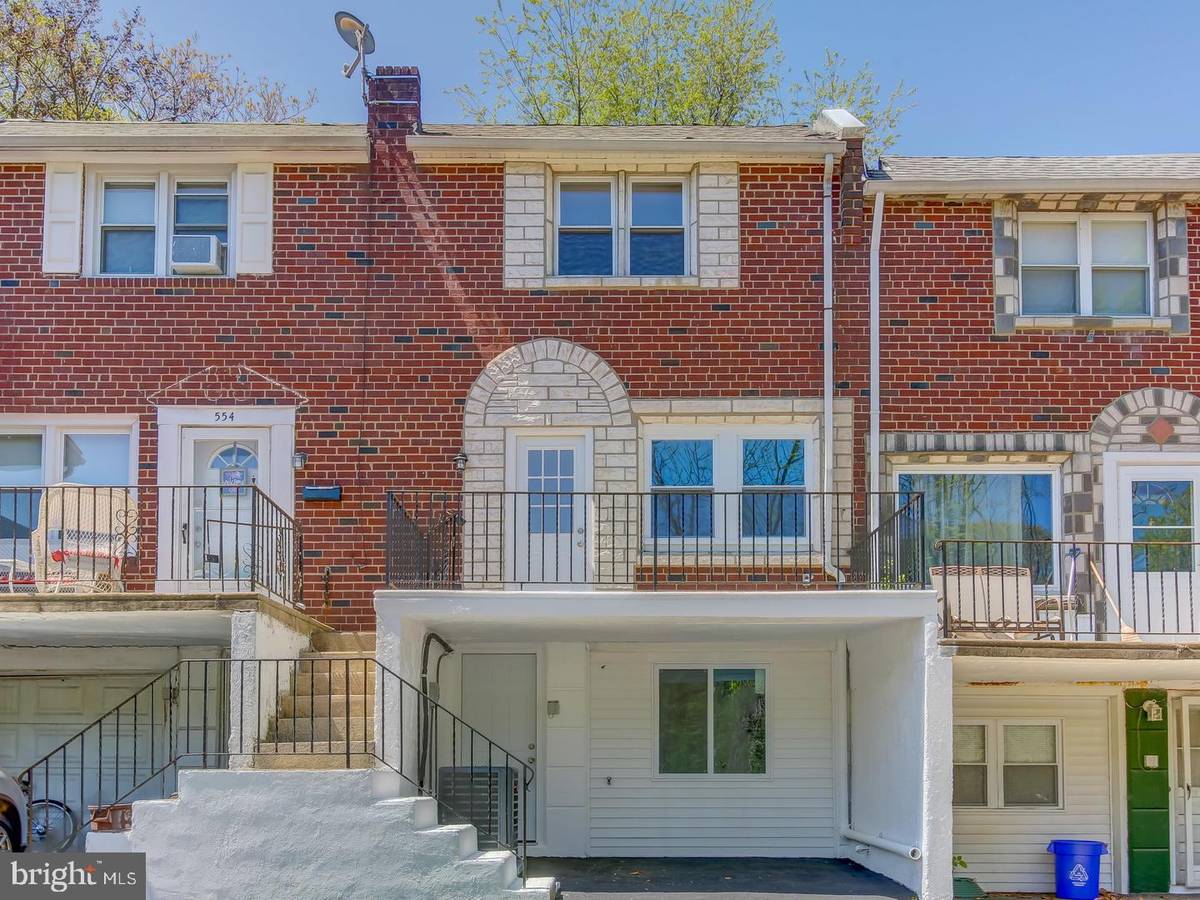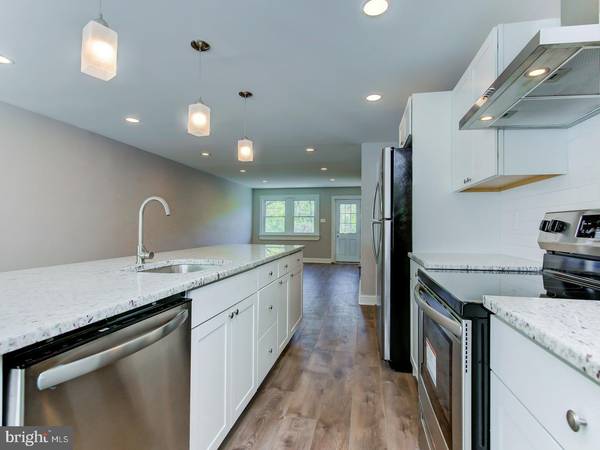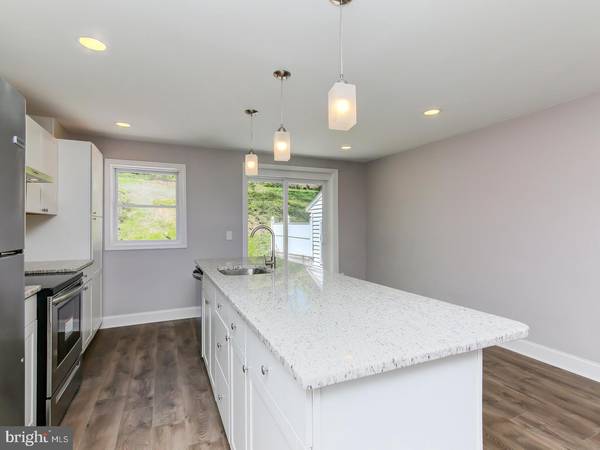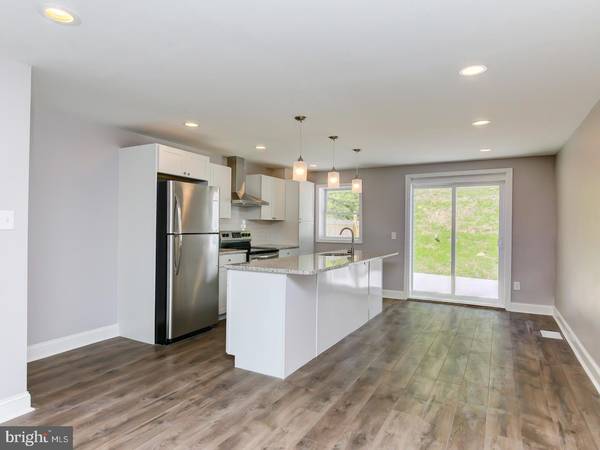$175,000
$175,000
For more information regarding the value of a property, please contact us for a free consultation.
3 Beds
2 Baths
1,152 SqFt
SOLD DATE : 06/05/2019
Key Details
Sold Price $175,000
Property Type Townhouse
Sub Type Interior Row/Townhouse
Listing Status Sold
Purchase Type For Sale
Square Footage 1,152 sqft
Price per Sqft $151
Subdivision Westbrook Park
MLS Listing ID PADE488540
Sold Date 06/05/19
Style Traditional
Bedrooms 3
Full Baths 1
Half Baths 1
HOA Y/N N
Abv Grd Liv Area 1,152
Originating Board BRIGHT
Year Built 1955
Annual Tax Amount $4,754
Tax Year 2018
Lot Size 4,356 Sqft
Acres 0.1
Lot Dimensions 16.00 x 255.00
Property Description
Absolutely stunning renovation with views of the park. You will fall in love with the beautiful finishes, the open concept and modern design of this HGTV inspired rehab. Not one inch has been left undone. From the outside, with the open front porch and private, off-street parking, to the interior, with fresh paint, open concept first floor with sliders to the back patio and huge backyard. This is the Perfect place to enjoy a bbq on the beautiful spring and summer nights to come. Inside you will find gorgeous new gray wood look floors with an open concept kitchen featuring white cabinets, a huge island, modern lighting, stainless steel appliances, and high level granite countertops. Upstairs you will enjoy 3 nice size bedrooms and a brand new and expanded bathroom. In the fully finished basement you will find a huge amount of space to entertain, (an additional 300 sf), a powder room and a laundry area. Everything is brand new. From the electric, to the plumbing, roof, appliances, heater and a/c, hot water heater, the list goes on and on. If you have been searching for a Top notch, move-in ready, spectacularly finished home, this is the one you have been waiting for!
Location
State PA
County Delaware
Area Upper Darby Twp (10416)
Zoning RES
Rooms
Other Rooms Living Room, Bedroom 2, Bedroom 3, Kitchen, Basement, Bathroom 1
Basement Full
Interior
Heating Hot Water
Cooling Central A/C
Fireplace N
Heat Source Natural Gas
Exterior
Water Access N
View Creek/Stream, Trees/Woods
Accessibility None
Garage N
Building
Story 3+
Sewer Public Sewer
Water Public
Architectural Style Traditional
Level or Stories 3+
Additional Building Above Grade, Below Grade
New Construction N
Schools
Elementary Schools Westbrook Park
Middle Schools Drexel Hill
High Schools Upper Darby Senior
School District Upper Darby
Others
Senior Community No
Tax ID 16-13-03263-00
Ownership Fee Simple
SqFt Source Assessor
Acceptable Financing Cash, Conventional, FHA, VA
Listing Terms Cash, Conventional, FHA, VA
Financing Cash,Conventional,FHA,VA
Special Listing Condition Standard
Read Less Info
Want to know what your home might be worth? Contact us for a FREE valuation!

Our team is ready to help you sell your home for the highest possible price ASAP

Bought with Bydia Evans • United Real Estate

Specializing in buyer, seller, tenant, and investor clients. We sell heart, hustle, and a whole lot of homes.
Nettles and Co. is a Philadelphia-based boutique real estate team led by Brittany Nettles. Our mission is to create community by building authentic relationships and making one of the most stressful and intimidating transactions equal parts fun, comfortable, and accessible.






