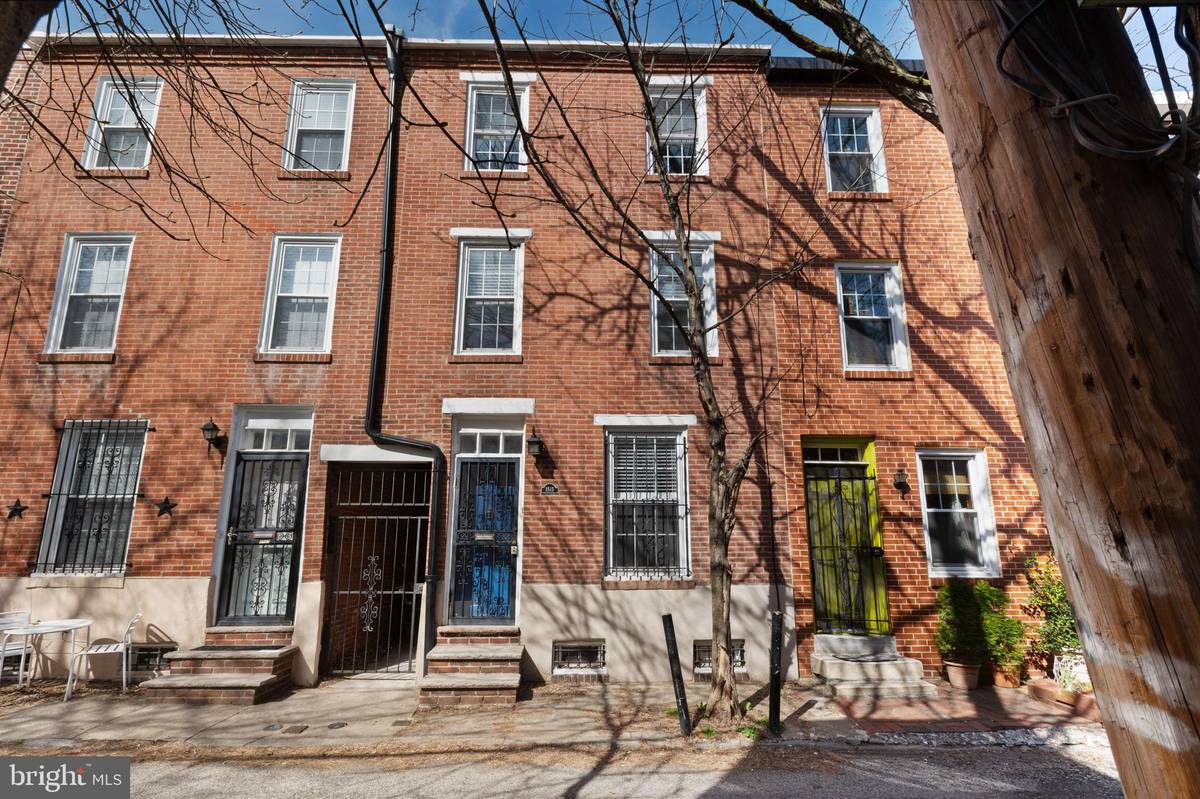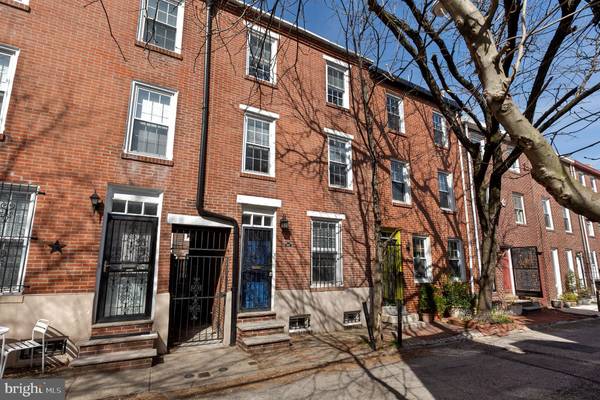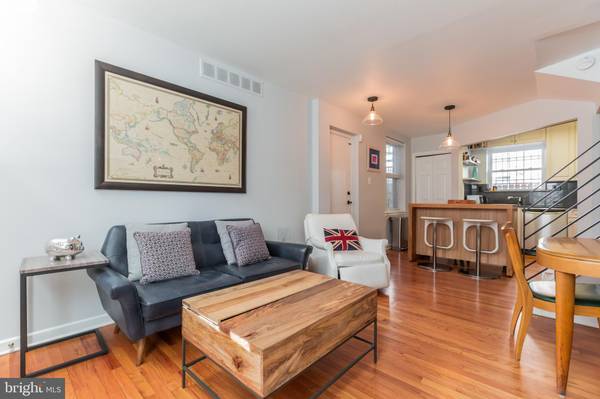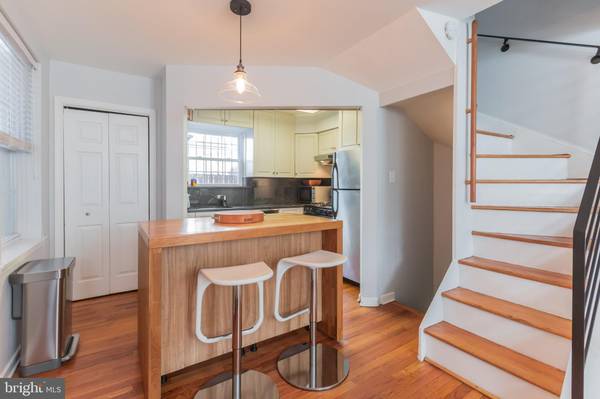$485,000
$484,000
0.2%For more information regarding the value of a property, please contact us for a free consultation.
3 Beds
2 Baths
1,224 SqFt
SOLD DATE : 06/17/2019
Key Details
Sold Price $485,000
Property Type Townhouse
Sub Type Interior Row/Townhouse
Listing Status Sold
Purchase Type For Sale
Square Footage 1,224 sqft
Price per Sqft $396
Subdivision Graduate Hospital
MLS Listing ID PAPH782258
Sold Date 06/17/19
Style Traditional
Bedrooms 3
Full Baths 2
HOA Y/N N
Abv Grd Liv Area 1,224
Originating Board BRIGHT
Year Built 1925
Annual Tax Amount $7,405
Tax Year 2019
Lot Size 640 Sqft
Acres 0.01
Lot Dimensions 16.00 x 40.00
Property Description
Spectacular three story brick town home located on a quiet tree-lined block steps from Rittenhouse Square. The first floor offers an open and light filled living room with cozy wood-burning fireplace, dining area and kitchen. There are handsome hardwood floors throughout the home. The kitchen features black granite counter tops, custom white cabinetry and stainless steel appliances. Adjoining the kitchen is an over-sized patio perfect for entertaining or just relaxing. A box winder staircase leads to the second floor featuring a bright & generously sized bedroom in the front of the home with a large closet. The second bedroom is perfect for an office or den, with two windows and brilliant light. Pretty bathroom with shower/tub enclosure and custom vanity. The top floor hosts the master bedroom en suite with cathedral ceiling, master bathroom, walk- in closet and thoughtful storage spaces. Finished basement great for entertaining with an additional laundry/mechanical room and tons of storage space. Walker s and Rider s paradise in the middle of it all but away from the hustle and bustle of the city. This home is located in Greenfield School Catchment and steps away from the South Street restaurant corridor, PATCO, CHOP, Pennsylvania & Jefferson Hospitals, The Avenue of the Arts and all the amenities the neighborhood has to offer. A must see home!!
Location
State PA
County Philadelphia
Area 19146 (19146)
Zoning RM1
Rooms
Basement Other
Interior
Interior Features Kitchen - Eat-In, Kitchen - Island, Recessed Lighting, Walk-in Closet(s)
Heating Central
Cooling Central A/C
Flooring Wood
Fireplaces Number 1
Fireplaces Type Brick
Fireplace Y
Heat Source Other
Laundry Basement
Exterior
Waterfront N
Water Access N
Roof Type Rubber
Accessibility None
Garage N
Building
Story 3+
Sewer Public Sewer
Water Public
Architectural Style Traditional
Level or Stories 3+
Additional Building Above Grade, Below Grade
New Construction N
Schools
School District The School District Of Philadelphia
Others
Senior Community No
Tax ID 303048900
Ownership Fee Simple
SqFt Source Estimated
Special Listing Condition Standard
Read Less Info
Want to know what your home might be worth? Contact us for a FREE valuation!

Our team is ready to help you sell your home for the highest possible price ASAP

Bought with Brittany Nettles • Keller Williams Philadelphia

Specializing in buyer, seller, tenant, and investor clients. We sell heart, hustle, and a whole lot of homes.
Nettles and Co. is a Philadelphia-based boutique real estate team led by Brittany Nettles. Our mission is to create community by building authentic relationships and making one of the most stressful and intimidating transactions equal parts fun, comfortable, and accessible.






