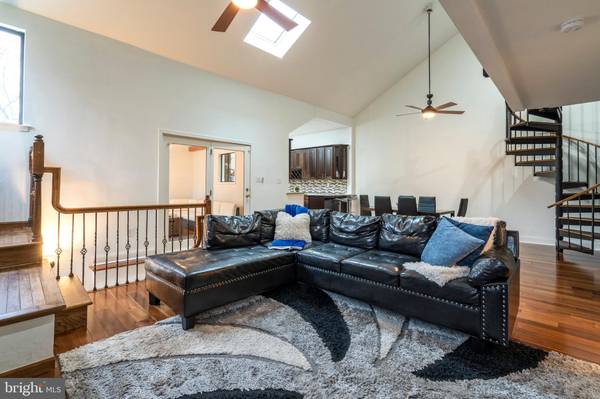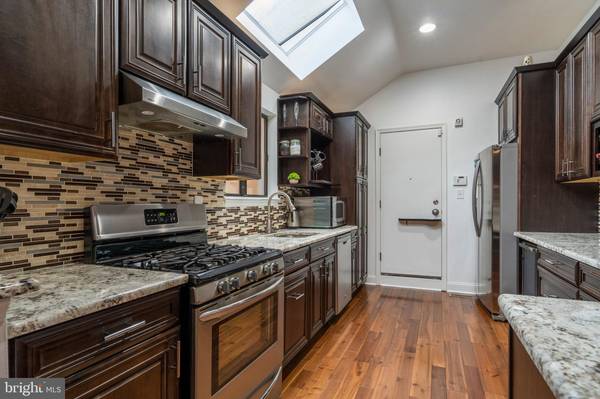$567,000
$520,000
9.0%For more information regarding the value of a property, please contact us for a free consultation.
5 Beds
4 Baths
2,953 SqFt
SOLD DATE : 07/31/2019
Key Details
Sold Price $567,000
Property Type Single Family Home
Sub Type Twin/Semi-Detached
Listing Status Sold
Purchase Type For Sale
Square Footage 2,953 sqft
Price per Sqft $192
Subdivision Bala
MLS Listing ID PAMC604468
Sold Date 07/31/19
Style Reverse
Bedrooms 5
Full Baths 4
HOA Y/N N
Abv Grd Liv Area 2,953
Originating Board BRIGHT
Year Built 1985
Annual Tax Amount $9,328
Tax Year 2020
Lot Size 5,209 Sqft
Acres 0.12
Lot Dimensions 79.00 x 0.00
Property Description
Step outside of the cliche, cookie cutter home and into this one-of-a-kind, contemporary twin. Meticulously maintained and designed by its current owner, a bonafide and licensed PA contractor. The center of the home is loft-style and light-filled. From soaring cathedral ceilings and a stylish spiral staircase to a gas fireplace and fixed bookcase, the living area is a true focal point. The kitchen features Mid Continent Cabinetry, a glass backsplash, granite countertops, stainless steel appliances, and a peninsula, perfect for entertaining. Off the living area and kitchen is a recently refinished sun room with new casement windows and wood paneling. Exit the sun room and soak up some more sun on the custom deck. Enter the expansive master suite and admire the custom shutters, ample closet space, en-suite bathroom; make the adjoining room a beauty room, closet, or nursery. Walk out the master suite and up the spiral stairs. The loft features two bedrooms with skylights, additional closet space, and another full bathroom with updated fixtures, tiling, and vanity. Soak up the near 3,000 sq. ft. of living space in the family area downstairs. Perfect for a game room or in-home theater, this lower level is an entertainer's dream. One more bedroom and full bathroom included. Wainscoting for detail and charm. Updated and serviced mechanicals. Access to the backyard. Brazilian walnut hardwood throughout. Refinished stucco. Minutes from shopping, restaurants, and convenience stores in both Manayunk and the Main Line. Explore the outdoors on the Cynwyd Trail. Serviced and warrantied roof. A spacious and organized two-car garage, 3-car parking in the driveway. A 30-minute ride to Center City.
Location
State PA
County Montgomery
Area Lower Merion Twp (10640)
Zoning R6
Rooms
Basement Full
Main Level Bedrooms 5
Interior
Interior Features Floor Plan - Open, Kitchen - Eat-In, Wainscotting, Wood Floors
Heating Other
Cooling Central A/C
Fireplaces Number 1
Fireplaces Type Gas/Propane, Mantel(s)
Equipment Oven/Range - Gas, Stainless Steel Appliances
Fireplace Y
Appliance Oven/Range - Gas, Stainless Steel Appliances
Heat Source Natural Gas
Exterior
Garage Garage - Front Entry, Covered Parking
Garage Spaces 5.0
Waterfront N
Water Access N
Accessibility None
Attached Garage 2
Total Parking Spaces 5
Garage Y
Building
Lot Description Landscaping
Story 2
Sewer Public Sewer
Water Public
Architectural Style Reverse
Level or Stories 2
Additional Building Above Grade, Below Grade
New Construction N
Schools
School District Lower Merion
Others
Senior Community No
Tax ID 40-00-52090-007
Ownership Fee Simple
SqFt Source Estimated
Special Listing Condition Standard
Read Less Info
Want to know what your home might be worth? Contact us for a FREE valuation!

Our team is ready to help you sell your home for the highest possible price ASAP

Bought with Eileen Gray • Long & Foster Real Estate, Inc.

Specializing in buyer, seller, tenant, and investor clients. We sell heart, hustle, and a whole lot of homes.
Nettles and Co. is a Philadelphia-based boutique real estate team led by Brittany Nettles. Our mission is to create community by building authentic relationships and making one of the most stressful and intimidating transactions equal parts fun, comfortable, and accessible.






