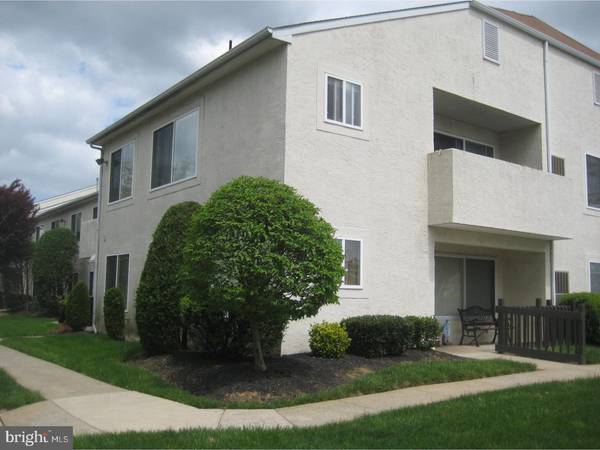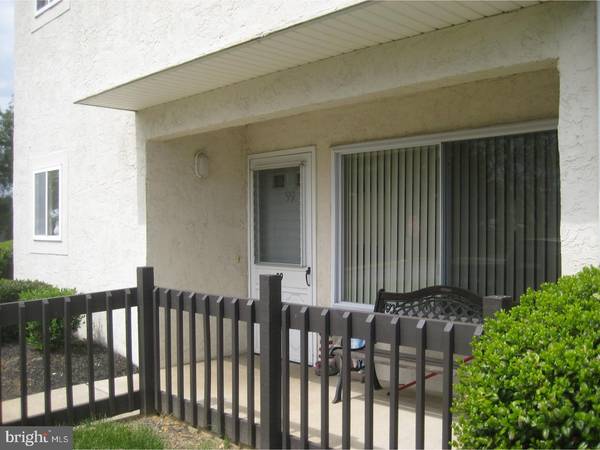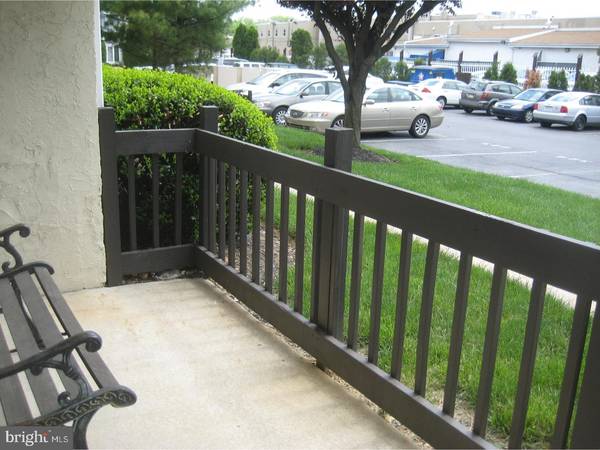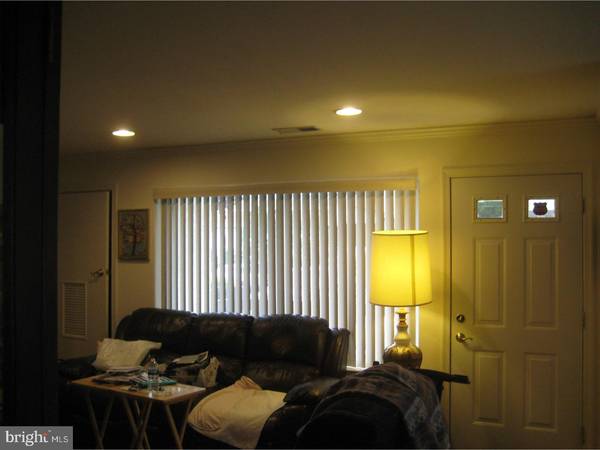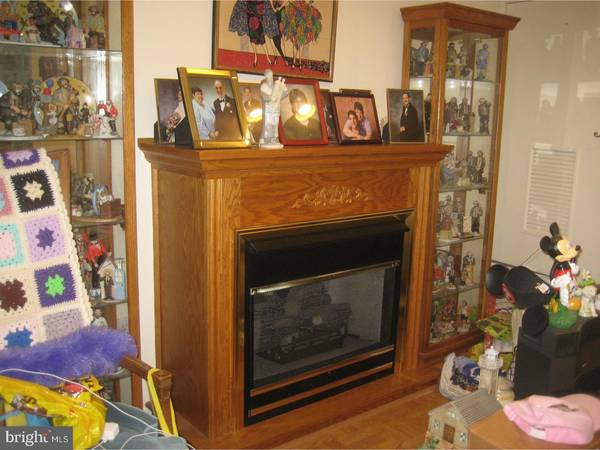$137,000
$146,900
6.7%For more information regarding the value of a property, please contact us for a free consultation.
2 Beds
2 Baths
1,248 SqFt
SOLD DATE : 08/29/2017
Key Details
Sold Price $137,000
Property Type Single Family Home
Sub Type Unit/Flat/Apartment
Listing Status Sold
Purchase Type For Sale
Square Footage 1,248 sqft
Price per Sqft $109
Subdivision Fountain Pointe
MLS Listing ID 1003246935
Sold Date 08/29/17
Style Other
Bedrooms 2
Full Baths 2
HOA Fees $350/mo
HOA Y/N Y
Abv Grd Liv Area 1,248
Originating Board TREND
Year Built 1991
Annual Tax Amount $1,533
Tax Year 2017
Property Description
Original Owner( 18 years ), this desirable 1st -Floor Corner Condo,( address is 99 Bonnie Gelman Court). has lots of light due to extra windows.It's perfect for "no-steps living" with the super-convenient location of Fountain Pointe! Great shopping blocks away, Ample parking; Amenities are many, Include:Club House, Health Club, Indoor & Outdoor Pools & Tennis. $350. Mo. Condo Fee also includes: Exterior & common area maintenance, water, and basic cable. This 2 Bedroom, - 2 Bath Unit has nice front porch, large living room with gas fireplace, recessed lights, vertical blinds, bright dining room 1/2 opened between modern kitchen with 42" rose cabinets, D/W, G/D, gas stove, built-in microwave, S/S sink, crown moulding; behind dining room is the 1st bedroom, full bath, storage area. Large main bedroom with w/w carpets, lots of closet space and full bath; hallway coat closet and another large closet with organizers (access to gas hot water heater); gas hot air heat, central air, 100 AMP CB. See this one today! Immediate Possession OK!
Location
State PA
County Philadelphia
Area 19114 (19114)
Zoning RM2
Rooms
Other Rooms Living Room, Dining Room, Primary Bedroom, Kitchen, Bedroom 1
Interior
Hot Water Natural Gas
Heating Gas, Forced Air
Cooling Central A/C
Flooring Wood, Fully Carpeted
Fireplaces Number 1
Equipment Dishwasher, Disposal
Fireplace Y
Appliance Dishwasher, Disposal
Heat Source Natural Gas
Laundry Main Floor
Exterior
Exterior Feature Porch(es)
Amenities Available Swimming Pool, Tennis Courts, Club House
Water Access N
Accessibility None
Porch Porch(es)
Garage N
Building
Lot Description Corner
Story 2
Sewer Public Sewer
Water Public
Architectural Style Other
Level or Stories 2
Additional Building Above Grade
New Construction N
Schools
School District The School District Of Philadelphia
Others
Pets Allowed N
HOA Fee Include Pool(s),Common Area Maintenance,Ext Bldg Maint,Lawn Maintenance,Snow Removal,Water,Health Club
Senior Community No
Tax ID 888570398
Ownership Condominium
Security Features Security System
Acceptable Financing Conventional
Listing Terms Conventional
Financing Conventional
Read Less Info
Want to know what your home might be worth? Contact us for a FREE valuation!

Our team is ready to help you sell your home for the highest possible price ASAP

Bought with James M Walsh • RE/MAX One Realty

Specializing in buyer, seller, tenant, and investor clients. We sell heart, hustle, and a whole lot of homes.
Nettles and Co. is a Philadelphia-based boutique real estate team led by Brittany Nettles. Our mission is to create community by building authentic relationships and making one of the most stressful and intimidating transactions equal parts fun, comfortable, and accessible.


