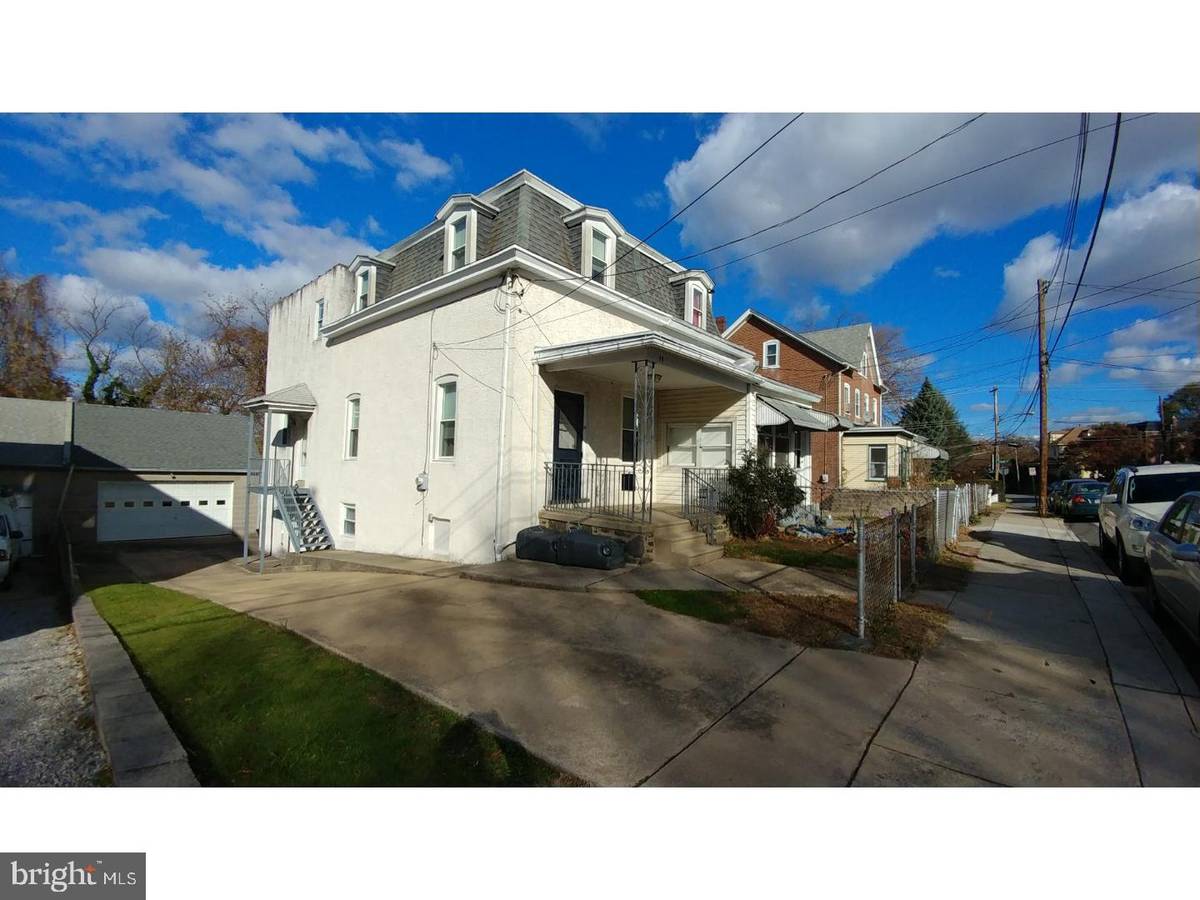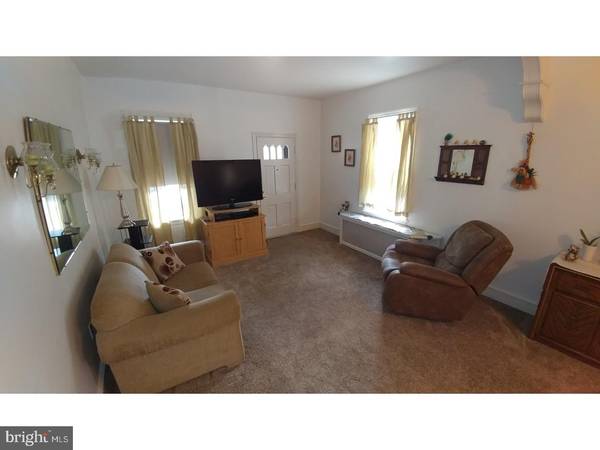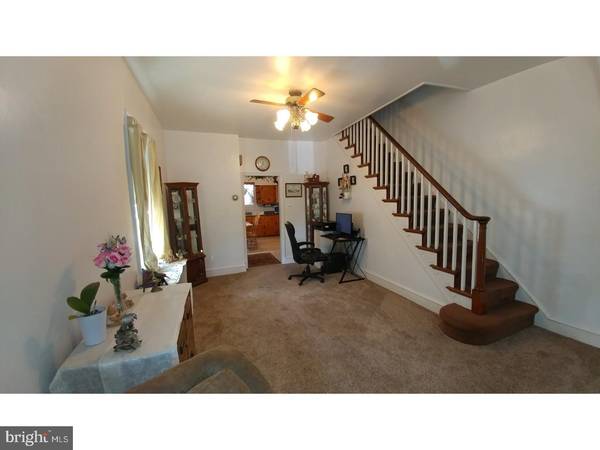$123,700
$123,700
For more information regarding the value of a property, please contact us for a free consultation.
3 Beds
2 Baths
1,260 SqFt
SOLD DATE : 05/09/2018
Key Details
Sold Price $123,700
Property Type Single Family Home
Sub Type Twin/Semi-Detached
Listing Status Sold
Purchase Type For Sale
Square Footage 1,260 sqft
Price per Sqft $98
Subdivision None Available
MLS Listing ID 1004186329
Sold Date 05/09/18
Style Colonial
Bedrooms 3
Full Baths 1
Half Baths 1
HOA Y/N N
Abv Grd Liv Area 1,260
Originating Board TREND
Year Built 1900
Annual Tax Amount $4,249
Tax Year 2018
Lot Size 3,528 Sqft
Acres 0.08
Lot Dimensions 30X170
Property Description
Back on the market due to buyer default. Now's your chance to get this wonderful home! Welcome to this very well maintained twin home on a great street. Walking up to the home, you'll notice the covered front porch, great for enjoying that morning cup of coffee. Walk into the house and the large living room and formal dining room have new carpets. The updated extra large eat in kitchen is bright and sunny and features a gas range, vinyl floor,ceiling fan and a great amount of cabinets and counter space. There's an exit to the driveway from the kitchen. The 2nd floor consists of a big master bedroom and 2 additional generous sized bedrooms. The functional hall bath has tiled walls and floor. The basement adds additional living space with a large family room, a great entertaining area. There's also a great cedar closet. A separate storage room is a great space along with a powder room that has a shower head for an additional bath area. The utility area and laundry area are on this level. The extra large 2 car detached garage is a great feature with stairs that lead to a loft for extra storage. The yard is beyond the garage and is private and level, a perfect area for entertaining and barbeques. Don't forget the front row seat you'll have for watching the fireworks on 4th of July! What a great location! Come take a look.
Location
State PA
County Delaware
Area Clifton Heights Boro (10410)
Zoning RESI
Rooms
Other Rooms Living Room, Dining Room, Primary Bedroom, Bedroom 2, Kitchen, Family Room, Bedroom 1, Laundry
Basement Full
Interior
Interior Features Ceiling Fan(s), Kitchen - Eat-In
Hot Water Natural Gas
Heating Gas, Hot Water
Cooling Wall Unit
Flooring Fully Carpeted
Equipment Built-In Range
Fireplace N
Window Features Replacement
Appliance Built-In Range
Heat Source Natural Gas
Laundry Basement
Exterior
Exterior Feature Porch(es)
Garage Spaces 5.0
Fence Other
Utilities Available Cable TV
Water Access N
Accessibility None
Porch Porch(es)
Total Parking Spaces 5
Garage Y
Building
Lot Description Level, Rear Yard
Story 2
Sewer Public Sewer
Water Public
Architectural Style Colonial
Level or Stories 2
Additional Building Above Grade
New Construction N
Schools
School District Upper Darby
Others
Senior Community No
Tax ID 10-00-02339-00
Ownership Fee Simple
Acceptable Financing Conventional, VA, FHA 203(b)
Listing Terms Conventional, VA, FHA 203(b)
Financing Conventional,VA,FHA 203(b)
Read Less Info
Want to know what your home might be worth? Contact us for a FREE valuation!

Our team is ready to help you sell your home for the highest possible price ASAP

Bought with Nicholas Franco • RE/MAX Access

Specializing in buyer, seller, tenant, and investor clients. We sell heart, hustle, and a whole lot of homes.
Nettles and Co. is a Philadelphia-based boutique real estate team led by Brittany Nettles. Our mission is to create community by building authentic relationships and making one of the most stressful and intimidating transactions equal parts fun, comfortable, and accessible.






