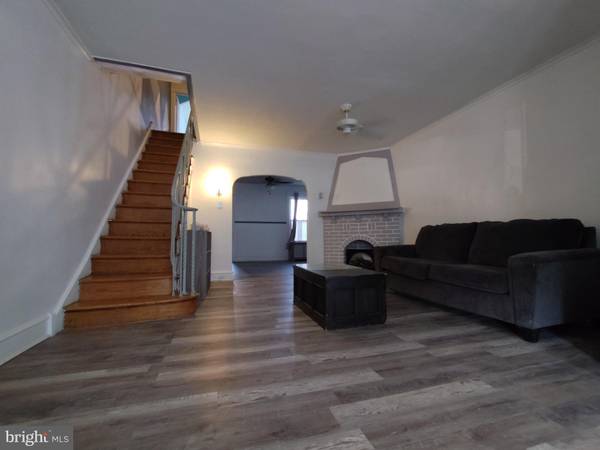
3 Beds
2 Baths
1,448 SqFt
3 Beds
2 Baths
1,448 SqFt
Key Details
Property Type Townhouse
Sub Type Interior Row/Townhouse
Listing Status Active
Purchase Type For Sale
Square Footage 1,448 sqft
Price per Sqft $179
Subdivision Mayfair (West)
MLS Listing ID PAPH2422344
Style Straight Thru
Bedrooms 3
Full Baths 2
HOA Y/N N
Abv Grd Liv Area 1,448
Originating Board BRIGHT
Year Built 1925
Annual Tax Amount $2,717
Tax Year 2024
Lot Size 1,615 Sqft
Acres 0.04
Lot Dimensions 16.00 x 101.00
Property Description
Location
State PA
County Philadelphia
Area 19136 (19136)
Zoning RSA5
Rooms
Other Rooms Living Room, Dining Room, Primary Bedroom, Bedroom 2, Kitchen, Family Room, Bedroom 1
Basement Fully Finished, Daylight, Partial, Outside Entrance
Interior
Hot Water Natural Gas
Heating Hot Water, Radiator
Cooling Ceiling Fan(s), Wall Unit
Inclusions Refrigerator, range, range hood, dishwasher, washer, garbage disposal, and wall-oven are in "AS-IS" condition/of no monetary value at time of sale. Wall-oven is not working.
Equipment Oven/Range - Gas, Refrigerator, Washer, Dishwasher, Oven - Wall, Range Hood
Fireplace N
Appliance Oven/Range - Gas, Refrigerator, Washer, Dishwasher, Oven - Wall, Range Hood
Heat Source Natural Gas
Laundry Basement
Exterior
Exterior Feature Patio(s)
Garage Garage Door Opener
Garage Spaces 1.0
Waterfront N
Water Access N
Roof Type Flat
Accessibility None
Porch Patio(s)
Attached Garage 1
Total Parking Spaces 1
Garage Y
Building
Lot Description Front Yard
Story 2
Foundation Brick/Mortar
Sewer Public Sewer
Water Public
Architectural Style Straight Thru
Level or Stories 2
Additional Building Above Grade, Below Grade
New Construction N
Schools
School District The School District Of Philadelphia
Others
Pets Allowed N
Senior Community No
Tax ID 642118000
Ownership Fee Simple
SqFt Source Estimated
Acceptable Financing Cash, Conventional
Listing Terms Cash, Conventional
Financing Cash,Conventional
Special Listing Condition Standard







