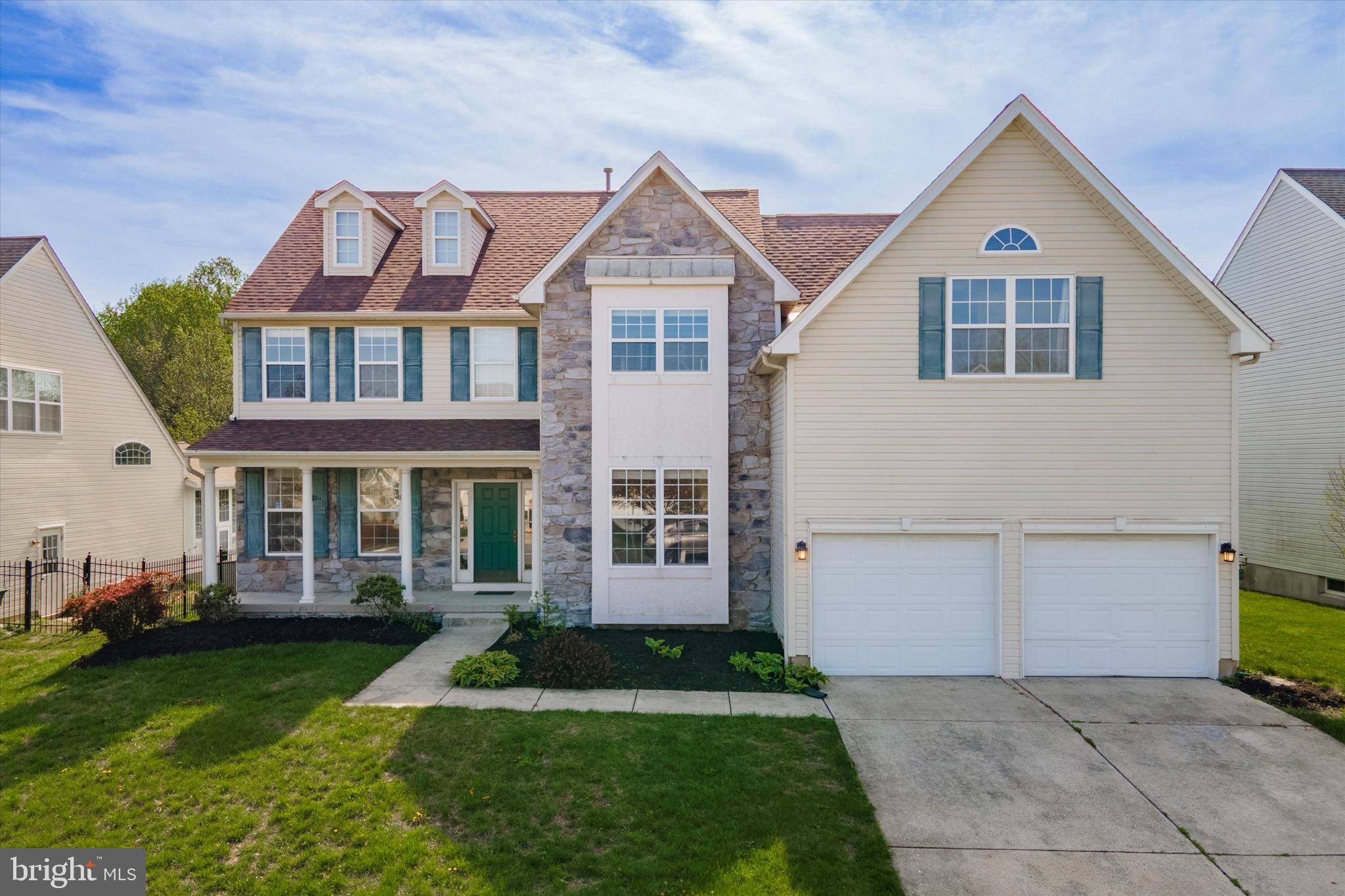Brittany Nettles
Keller Williams Real Estate | Nettles and Co
brittany@nettlesandco.com +1(215) 778-84444 Beds
5 Baths
3,176 SqFt
4 Beds
5 Baths
3,176 SqFt
Key Details
Property Type Single Family Home
Sub Type Detached
Listing Status Active
Purchase Type For Sale
Square Footage 3,176 sqft
Price per Sqft $204
Subdivision Lexington Hill
MLS Listing ID NJGL2056436
Style Other
Bedrooms 4
Full Baths 4
Half Baths 1
HOA Y/N N
Abv Grd Liv Area 3,176
Originating Board BRIGHT
Year Built 2003
Annual Tax Amount $12,360
Tax Year 2024
Lot Size 0.279 Acres
Acres 0.28
Lot Dimensions 0.00 x 0.00
Property Sub-Type Detached
Property Description
This 4-bedroom, 4.5-bathroom Colonial home boasts 3,176 square feet of elegant living space in one of the area's most desirable neighborhoods.
Step inside to find a spacious, sunlit layout perfect for both entertaining and everyday living. The heart of the home features a well-appointed eat-in kitchen complete with double oven, a center island, stainless steel appliances, and a breakfast area that flows into a large family room with fireplace and cathedral ceiling. The formal dining room and formal living room offer ample space for gatherings, while the dedicated office makes working from home a breeze. Inside access to the expanded 2 car garage is also on the main level and has plenty of space for a work area or extra storage for bikes and lawn equipment.
Upstairs, the primary bedroom is a true retreat, complete with a luxurious en suite bath and an attached bonus room-ideal for a home office, private gym, nursery, or peaceful sitting area. Each of the additional bedrooms offers generous space, one of which has its own bathroom.
Enjoy outdoor living in the large, fenced-in backyard featuring a low-maintenance deck-perfect for summer BBQs, family fun, or simply relaxing in privacy.
The expansive unfinished basement is a blank canvas ready for your personal touch and already includes a finished full bathroom, making it an ideal space for future expansion or customization. This home is freshly painted throughout and the roof was replaced in April 2024, bringing huge value and peace of mind!
Don't miss your chance to own this exceptional home in a fantastic location-close to top-rated schools, parks, shopping, and an easy commute to Philly and DE. This home is everything you've been waiting for and more; schedule your tour today!
Location
State NJ
County Gloucester
Area Woolwich Twp (20824)
Zoning RES
Rooms
Other Rooms Living Room, Dining Room, Primary Bedroom, Bedroom 2, Bedroom 3, Kitchen, Family Room, Bedroom 1, Other, Attic
Basement Unfinished
Interior
Interior Features Primary Bath(s), Kitchen - Island, Butlers Pantry, Ceiling Fan(s), Attic/House Fan, WhirlPool/HotTub, Bathroom - Stall Shower, Dining Area
Hot Water Natural Gas
Heating Forced Air
Cooling Central A/C
Fireplaces Number 1
Inclusions All existing appliances, washer/dryer, refrigerator, window treatments, light fixtures, ceiling fans and bathroom mirrors.
Fireplace Y
Heat Source Natural Gas
Laundry Upper Floor
Exterior
Exterior Feature Porch(es)
Parking Features Garage - Front Entry, Inside Access
Garage Spaces 2.0
Fence Other
Water Access N
Roof Type Pitched,Shingle
Accessibility None
Porch Porch(es)
Attached Garage 2
Total Parking Spaces 2
Garage Y
Building
Story 2
Foundation Concrete Perimeter
Sewer Public Sewer
Water Public
Architectural Style Other
Level or Stories 2
Additional Building Above Grade, Below Grade
Structure Type Cathedral Ceilings,9'+ Ceilings,High
New Construction N
Schools
Middle Schools Kingsway Regional
High Schools Kingsway Regional
School District Kingsway Regional High
Others
Senior Community No
Tax ID 24-00003 22-00009
Ownership Fee Simple
SqFt Source Assessor
Acceptable Financing Cash, FHA, VA, Conventional
Listing Terms Cash, FHA, VA, Conventional
Financing Cash,FHA,VA,Conventional
Special Listing Condition Standard







