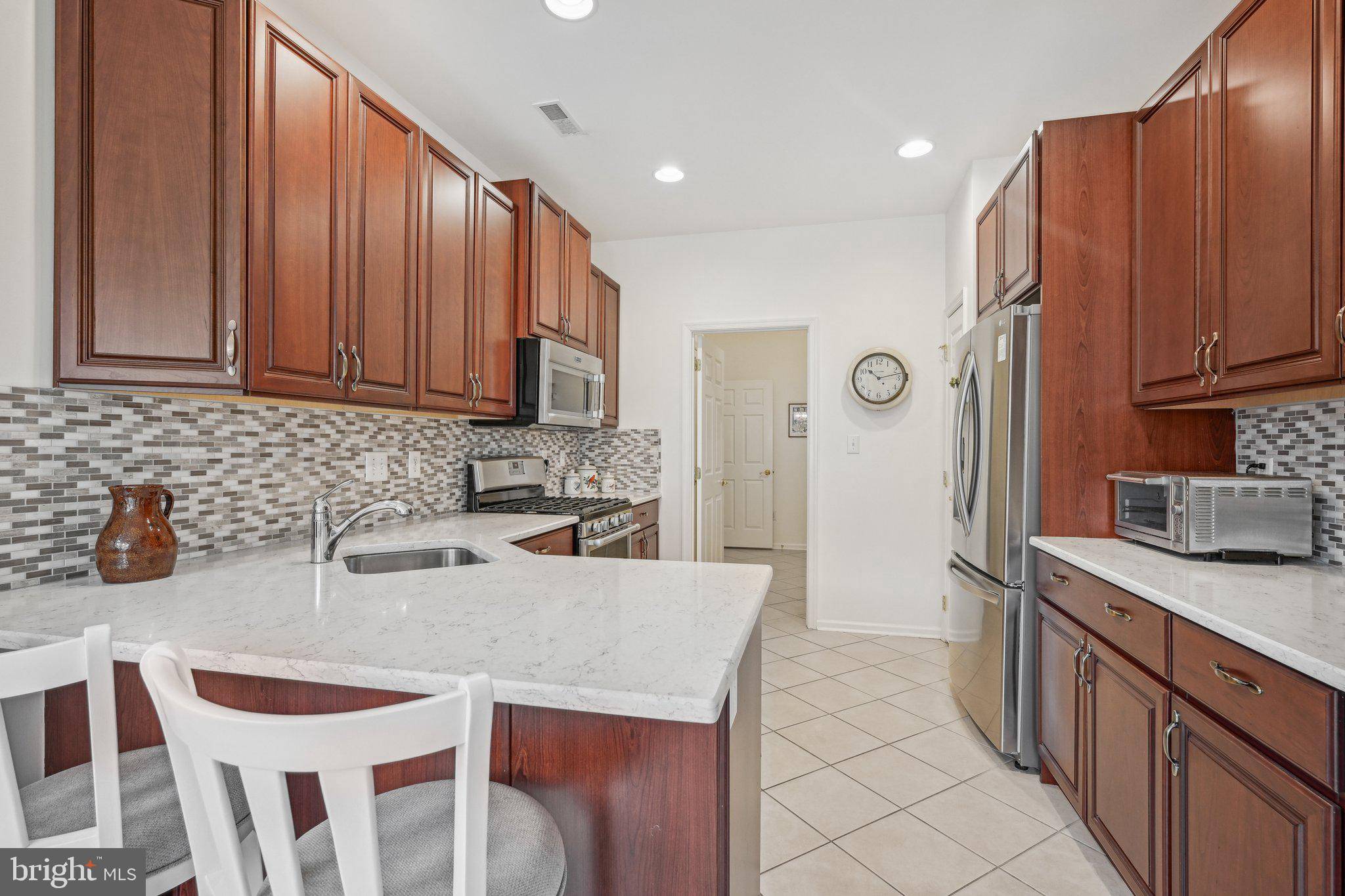2 Beds
2 Baths
1,826 SqFt
2 Beds
2 Baths
1,826 SqFt
OPEN HOUSE
Sun Jul 13, 12:00pm - 2:00pm
Key Details
Property Type Townhouse
Sub Type End of Row/Townhouse
Listing Status Coming Soon
Purchase Type For Sale
Square Footage 1,826 sqft
Price per Sqft $328
Subdivision Villas At Shadybro
MLS Listing ID PABU2099396
Style Colonial
Bedrooms 2
Full Baths 2
HOA Fees $386/mo
HOA Y/N Y
Abv Grd Liv Area 1,826
Year Built 2004
Available Date 2025-07-09
Annual Tax Amount $7,528
Tax Year 2025
Lot Size 3,822 Sqft
Acres 0.09
Lot Dimensions 0.00 x 0.00
Property Sub-Type End of Row/Townhouse
Source BRIGHT
Property Description
Step inside to find gleaming hardwood floors and soaring ceilings that create a bright, open feel throughout the main living area. The layout flows seamlessly from the formal dining space to a cozy living room adding warmth and character. Whether you're entertaining guests or enjoying a quiet evening in, the ambiance is always just right.
The heart of the home is the gorgeous kitchen, featuring classic wood cabinetry, granite countertops, stainless steel appliances, and a breakfast bar perfect for casual meals or morning coffee. Just off the kitchen, a light-filled sitting room provides a peaceful space for reading, relaxing, or working from home.
The main-floor primary suite is your private retreat, complete with vaulted ceilings, two large closets (including a walk-in), and an en-suite bathroom, walk- in shower, and dual vanities. A second bedroom and full hall bath are located just down the hall—perfect for guests or multi-use needs.
Upstairs, the generous loft space offers endless possibilities—home office, hobby room, or cozy guest nook—complete with additional storage.
Additional perks include a laundry room with additional cabinetry and an attached two-car garage for easy everyday living.
Life at the Villas at Shadybrook means more than just a beautiful home—it's a vibrant lifestyle. The private clubhouse is a hub for community events and features indoor and outdoor pools, a fitness center, library, and ballroom. Conveniently located near shopping (including the new Wegmans!), dining, and major routes like I-95, you'll have quick access to Philadelphia, New York, and the Jersey Shore.
If you're looking for low-maintenance living in a luxurious setting with top-notch amenities, this is the one you've been waiting for. Come experience everything this special home—and community—has to offer.
Location
State PA
County Bucks
Area Middletown Twp (10122)
Zoning RA1
Rooms
Other Rooms Loft
Main Level Bedrooms 2
Interior
Interior Features Carpet
Hot Water Natural Gas
Heating Forced Air
Cooling Central A/C
Flooring Carpet, Hardwood, Wood, Tile/Brick
Inclusions Washer/Dryer/Fridge
Fireplace N
Heat Source Natural Gas
Laundry Main Floor
Exterior
Parking Features Garage - Front Entry, Garage Door Opener
Garage Spaces 6.0
Amenities Available Bar/Lounge, Club House, Fitness Center, Pool - Indoor, Pool - Outdoor, Tennis Courts
Water Access N
Roof Type Architectural Shingle
Accessibility None
Attached Garage 2
Total Parking Spaces 6
Garage Y
Building
Story 2
Foundation Permanent
Sewer Public Sewer
Water Public
Architectural Style Colonial
Level or Stories 2
Additional Building Above Grade, Below Grade
New Construction N
Schools
High Schools Neshaminy
School District Neshaminy
Others
HOA Fee Include Common Area Maintenance,Lawn Maintenance,Pool(s),Road Maintenance,Snow Removal,Trash,Ext Bldg Maint
Senior Community Yes
Age Restriction 55
Tax ID 22-076-079-258
Ownership Fee Simple
SqFt Source Assessor
Acceptable Financing FHA, Conventional, Cash, VA
Listing Terms FHA, Conventional, Cash, VA
Financing FHA,Conventional,Cash,VA
Special Listing Condition Standard







