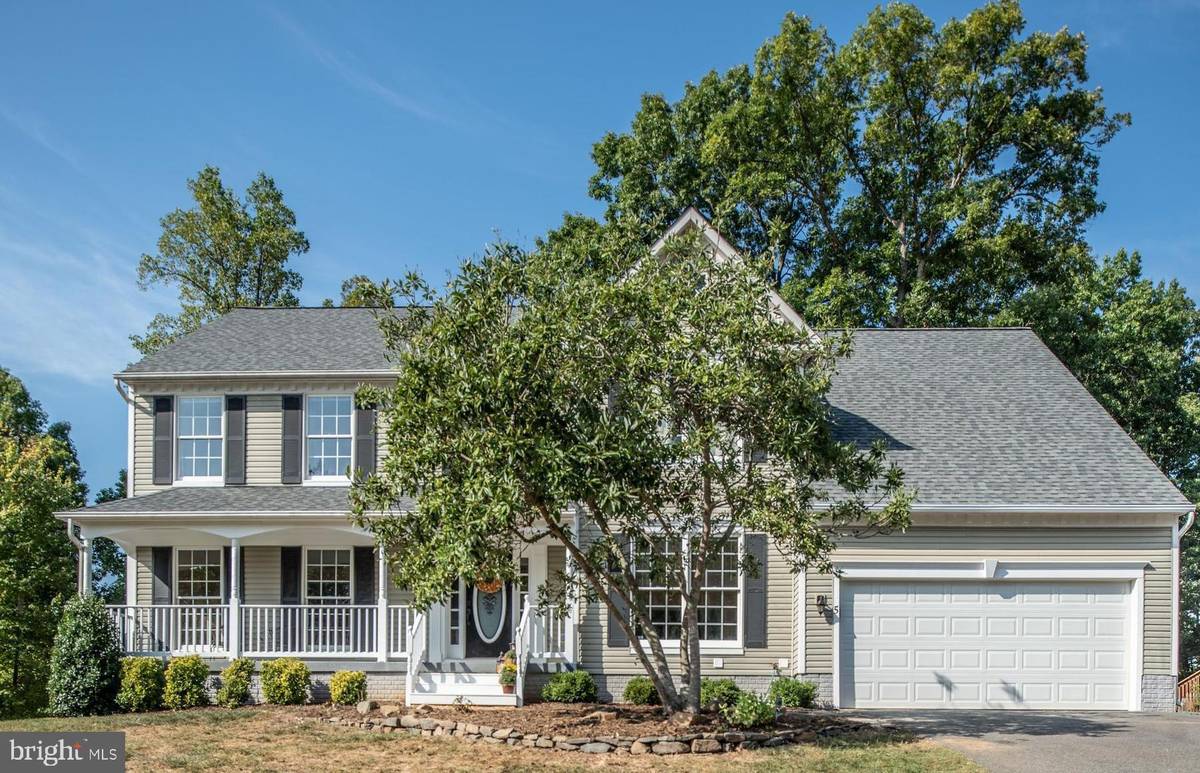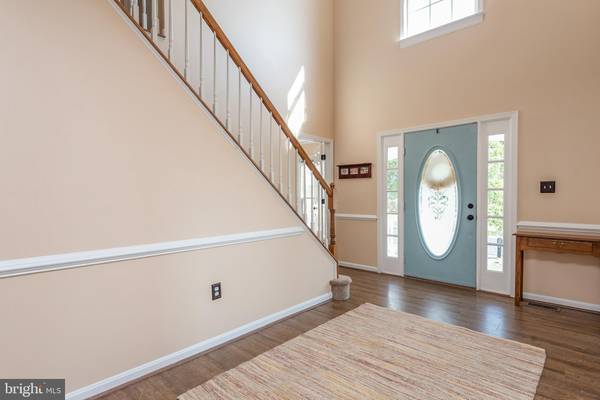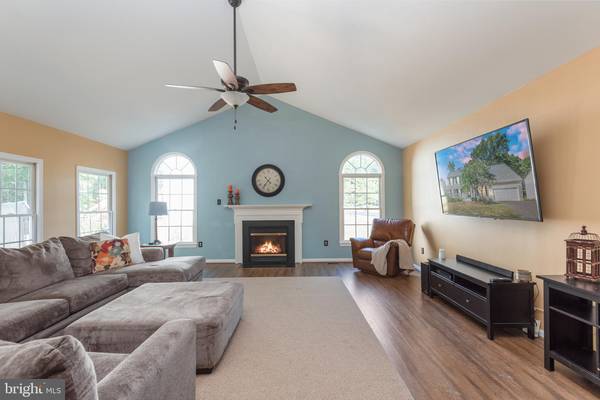$410,000
$419,900
2.4%For more information regarding the value of a property, please contact us for a free consultation.
5 Beds
4 Baths
4,620 SqFt
SOLD DATE : 11/20/2019
Key Details
Sold Price $410,000
Property Type Single Family Home
Sub Type Detached
Listing Status Sold
Purchase Type For Sale
Square Footage 4,620 sqft
Price per Sqft $88
Subdivision Cardinal Forest
MLS Listing ID VAST215372
Sold Date 11/20/19
Style Traditional
Bedrooms 5
Full Baths 3
Half Baths 1
HOA Fees $75/qua
HOA Y/N Y
Abv Grd Liv Area 3,120
Originating Board BRIGHT
Year Built 1997
Annual Tax Amount $3,579
Tax Year 2018
Lot Size 0.418 Acres
Acres 0.42
Property Description
Welcome to 5 Norfolk Street located in the beautiful and sought after Cardinal Forest community, part of the Colonial Forge School District. This lovely home has over 4500 square feet of finished living areas to grow into. The open layout of the main level offers a Home Office, Formal Living and Dining Rooms and an enormous sunken Family Room. You will find stainless steel appliances and granite counters in the Kitchen. The sunlit 2 story foyer caries on the home's open feel as you move to the upper level. The inviting Master Bedroom features vaulted ceilings, a walk-in closet with a charming, on trend, sliding barn door. The Luxurious and rustic Master Ensuite will leave you feeling pampered for sure. There are dual sinks, gleaming granite counters and beautifully tiled floors but what you will truly enjoy is the gorgeous and sizable glass shower with stone bottom. The additional upper level bedrooms are pleasantly oversized. The 5th bedroom in the fully finished basement and is accompanied by a 3rd Full Bathroom. There is plenty of space for a pool table and an additional Rec Room or Living Room. A perfect spot to hang out and provides extra room for entertaining guest. A brand new roof was installed in 2018. Enjoy all of the amenities that Cardinal Forest has to offer: swimming pool, play ground, tennis and basketball courts and club house. Be sure to visit before it's gone!
Location
State VA
County Stafford
Zoning R1
Direction North
Rooms
Other Rooms Primary Bedroom, Bedroom 2, Bedroom 3, Bedroom 4, Bedroom 5, Bathroom 2, Bathroom 3, Primary Bathroom
Basement Full, Fully Finished, Sump Pump, Windows
Interior
Interior Features Ceiling Fan(s), Carpet, Chair Railings, Crown Moldings, Dining Area, Family Room Off Kitchen, Floor Plan - Open, Formal/Separate Dining Room, Kitchen - Table Space, Primary Bath(s), Pantry, Recessed Lighting, Stall Shower, Walk-in Closet(s)
Heating Heat Pump(s)
Cooling Central A/C
Flooring Carpet, Ceramic Tile, Other
Fireplaces Number 1
Fireplaces Type Fireplace - Glass Doors, Gas/Propane
Equipment Disposal, Dishwasher, Exhaust Fan, Refrigerator, Stove, Washer/Dryer Hookups Only
Fireplace Y
Appliance Disposal, Dishwasher, Exhaust Fan, Refrigerator, Stove, Washer/Dryer Hookups Only
Heat Source Natural Gas
Laundry Basement, Main Floor
Exterior
Parking Features Garage - Front Entry
Garage Spaces 2.0
Amenities Available Basketball Courts, Club House, Common Grounds, Picnic Area, Pool - Outdoor, Swimming Pool, Tennis Courts, Tot Lots/Playground
Water Access N
Roof Type Architectural Shingle
Accessibility None
Attached Garage 2
Total Parking Spaces 2
Garage Y
Building
Story 2
Sewer Public Sewer
Water Public
Architectural Style Traditional
Level or Stories 2
Additional Building Above Grade, Below Grade
New Construction N
Schools
Elementary Schools Rocky Run
Middle Schools T. Benton Gayle
High Schools Colonial Forge
School District Stafford County Public Schools
Others
Pets Allowed Y
HOA Fee Include Common Area Maintenance,Management,Pool(s),Road Maintenance,Trash
Senior Community No
Tax ID 44-L-5-A-169
Ownership Fee Simple
SqFt Source Assessor
Acceptable Financing Cash, Conventional, FHA, VA
Horse Property N
Listing Terms Cash, Conventional, FHA, VA
Financing Cash,Conventional,FHA,VA
Special Listing Condition Standard
Pets Description No Pet Restrictions
Read Less Info
Want to know what your home might be worth? Contact us for a FREE valuation!

Our team is ready to help you sell your home for the highest possible price ASAP

Bought with Ruth E Manzano • Long & Foster Real Estate, Inc.

Specializing in buyer, seller, tenant, and investor clients. We sell heart, hustle, and a whole lot of homes.
Nettles and Co. is a Philadelphia-based boutique real estate team led by Brittany Nettles. Our mission is to create community by building authentic relationships and making one of the most stressful and intimidating transactions equal parts fun, comfortable, and accessible.






