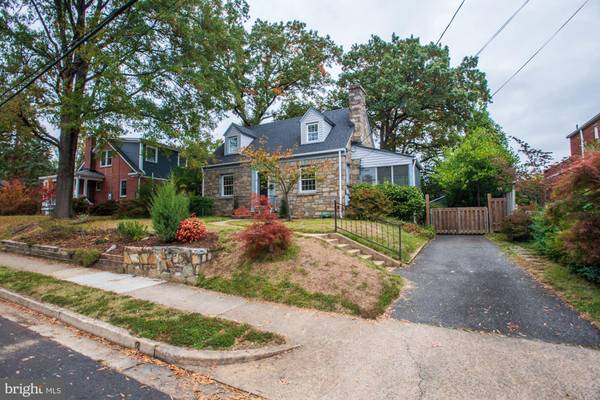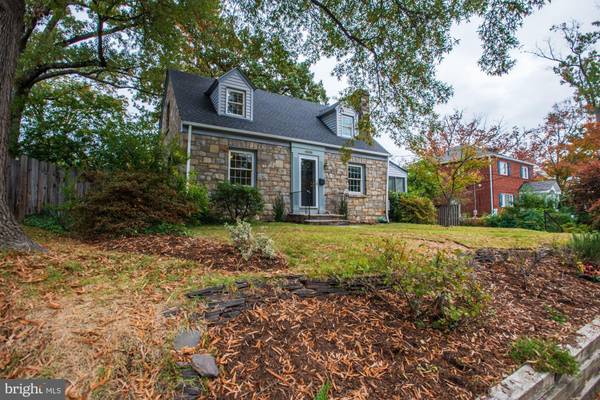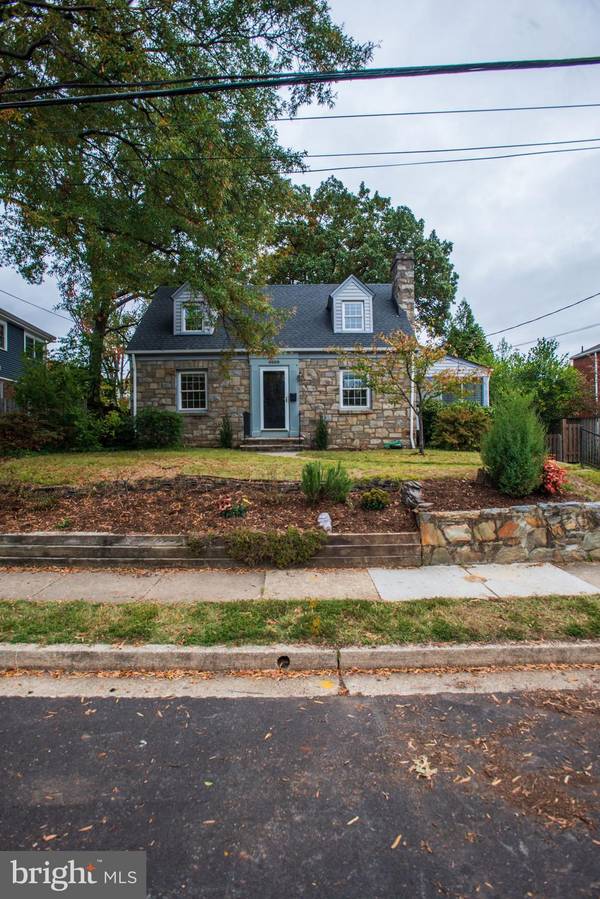$800,014
$769,000
4.0%For more information regarding the value of a property, please contact us for a free consultation.
3 Beds
3 Baths
1,872 SqFt
SOLD DATE : 11/25/2019
Key Details
Sold Price $800,014
Property Type Single Family Home
Sub Type Detached
Listing Status Sold
Purchase Type For Sale
Square Footage 1,872 sqft
Price per Sqft $427
Subdivision Barcroft
MLS Listing ID VAAR156250
Sold Date 11/25/19
Style Cape Cod
Bedrooms 3
Full Baths 3
HOA Y/N N
Abv Grd Liv Area 1,320
Originating Board BRIGHT
Year Built 1937
Annual Tax Amount $6,934
Tax Year 2019
Lot Size 8,400 Sqft
Acres 0.19
Property Description
Multiple Offers Received. Welcome Home to this Classic Cape Cod in the quiet, tree-lined streets of Arlington s Barcroft neighborhood. Sited on a beautiful flat .19 acre lot, this 3 bedroom, 3 bath home offers distinctive features such as a stone fireplace, spacious owner s suite on entire top level, cedar closet, and expansive backyard deck. The main level includes a living room with stone fireplace, dining room, kitchen with new granite counters, two bedrooms with Jack & Jill bath, and sunporch. The upper level consists of the renovated owner s suite with extra storage and a large cedar closet. The lower level adds entertainment space with a remodeled open family room and full bath. Close to everything including the new Harris Teeter, the redeveloped Ballston Quarter, the W&OD bike path, Four Mile Run, the Pentagon, Rosslyn, and minutes to DC via Rt. 50.
Location
State VA
County Arlington
Zoning R-6
Rooms
Basement Connecting Stairway
Main Level Bedrooms 2
Interior
Interior Features Built-Ins, Ceiling Fan(s), Entry Level Bedroom, Primary Bath(s), Recessed Lighting, Stall Shower, Tub Shower, Upgraded Countertops, Walk-in Closet(s), Wood Floors, Wainscotting
Hot Water Natural Gas
Heating Forced Air
Cooling Central A/C
Flooring Hardwood, Ceramic Tile
Fireplaces Number 1
Fireplaces Type Mantel(s), Stone, Wood
Equipment Built-In Microwave, Dishwasher, Disposal, Dryer, Stove, Washer, Refrigerator
Fireplace Y
Appliance Built-In Microwave, Dishwasher, Disposal, Dryer, Stove, Washer, Refrigerator
Heat Source Natural Gas
Laundry Lower Floor
Exterior
Exterior Feature Deck(s)
Waterfront N
Water Access N
Roof Type Shingle
Accessibility None
Porch Deck(s)
Garage N
Building
Story 3+
Sewer Public Sewer
Water Public
Architectural Style Cape Cod
Level or Stories 3+
Additional Building Above Grade, Below Grade
New Construction N
Schools
Elementary Schools Barcroft
Middle Schools Kenmore
High Schools Wakefield
School District Arlington County Public Schools
Others
Senior Community No
Tax ID 23-011-012
Ownership Fee Simple
SqFt Source Estimated
Horse Property N
Special Listing Condition Standard
Read Less Info
Want to know what your home might be worth? Contact us for a FREE valuation!

Our team is ready to help you sell your home for the highest possible price ASAP

Bought with Ann P McClure • McEnearney Associates, Inc.

Specializing in buyer, seller, tenant, and investor clients. We sell heart, hustle, and a whole lot of homes.
Nettles and Co. is a Philadelphia-based boutique real estate team led by Brittany Nettles. Our mission is to create community by building authentic relationships and making one of the most stressful and intimidating transactions equal parts fun, comfortable, and accessible.






