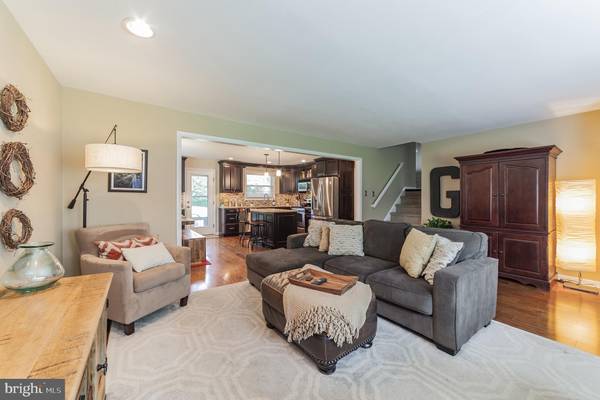$670,000
$675,000
0.7%For more information regarding the value of a property, please contact us for a free consultation.
4 Beds
3 Baths
2,600 SqFt
SOLD DATE : 11/27/2019
Key Details
Sold Price $670,000
Property Type Single Family Home
Sub Type Detached
Listing Status Sold
Purchase Type For Sale
Square Footage 2,600 sqft
Price per Sqft $257
Subdivision Wallace Woods
MLS Listing ID PACT488658
Sold Date 11/27/19
Style Split Level,Colonial
Bedrooms 4
Full Baths 2
Half Baths 1
HOA Y/N N
Abv Grd Liv Area 2,600
Originating Board BRIGHT
Year Built 1957
Annual Tax Amount $6,091
Tax Year 2019
Lot Size 0.696 Acres
Acres 0.7
Lot Dimensions 0.00 x 0.00
Property Description
Don't miss this magnificent, move-in ready, beautifully renovated single-family colonial split situated on a lovely 0.7 acre lot The home boasts 2,600 square feet of living space, 4 bedrooms, 2 1/2 baths and a 2 car side entry garage. The front door opens into the sunny living room and flows seamlessly into the spacious dining area and eat-in kitchen with 42-inch cabinets, granite countertops, a large island and stainless-steel appliances. Rounding out the 1st floor is easy access to the covered back patio and private, fenced in backyard, both perfect for entertaining! Upstairs you'll find 4 bedrooms and two full baths. The master bedroom is an oasis with two large walk-in closets and an En Suite Master Bath, featuring heated marble flooring, a frameless glass shower and a double vanity sink. The lower level has an oversized, finished family room complete with double built-ins on either side of the wood burning fireplace. A spacious and recently updated laundry room with built in cubbies, 1/2 bath and access to the garage or outside complete this level. Bonuses include the newer hot water heater (2016), 8,000-watt generator switch (2013), heating and AC system (2010), windows (2009) and roof (2009). What a great location on a quiet street and only minutes from major highways and countless restaurants, playgrounds, parks and shopping. Add in the award winning TE schools and this home is the whole package. Don't miss your opportunity, schedule your showing TODAY!
Location
State PA
County Chester
Area Tredyffrin Twp (10343)
Zoning R1
Rooms
Basement Fully Finished, Partial
Interior
Interior Features Breakfast Area, Bar, Floor Plan - Open, Kitchen - Island, Recessed Lighting, Walk-in Closet(s), Wood Floors
Hot Water Electric
Heating Hot Water
Cooling Central A/C
Flooring Carpet, Hardwood
Fireplaces Number 1
Equipment Built-In Microwave, Built-In Range, Dishwasher, Disposal, Oven - Single, Oven/Range - Electric, Stainless Steel Appliances, Washer, Dryer
Furnishings No
Fireplace Y
Appliance Built-In Microwave, Built-In Range, Dishwasher, Disposal, Oven - Single, Oven/Range - Electric, Stainless Steel Appliances, Washer, Dryer
Heat Source Oil, Electric
Laundry Lower Floor
Exterior
Exterior Feature Patio(s), Roof
Garage Garage - Side Entry, Garage Door Opener, Inside Access
Garage Spaces 2.0
Waterfront N
Water Access N
Roof Type Shingle
Accessibility None
Porch Patio(s), Roof
Attached Garage 2
Total Parking Spaces 2
Garage Y
Building
Story 3+
Sewer Public Sewer
Water Public
Architectural Style Split Level, Colonial
Level or Stories 3+
Additional Building Above Grade
New Construction N
Schools
Elementary Schools New Eagle
Middle Schools Valley Forge
High Schools Conestoga
School District Tredyffrin-Easttown
Others
Pets Allowed Y
Senior Community No
Tax ID 43-06K-0029
Ownership Fee Simple
SqFt Source Assessor
Acceptable Financing Cash, Conventional
Horse Property N
Listing Terms Cash, Conventional
Financing Cash,Conventional
Special Listing Condition Standard
Pets Description No Pet Restrictions
Read Less Info
Want to know what your home might be worth? Contact us for a FREE valuation!

Our team is ready to help you sell your home for the highest possible price ASAP

Bought with John V DeLawrence • Providence Realty Services Inc

Specializing in buyer, seller, tenant, and investor clients. We sell heart, hustle, and a whole lot of homes.
Nettles and Co. is a Philadelphia-based boutique real estate team led by Brittany Nettles. Our mission is to create community by building authentic relationships and making one of the most stressful and intimidating transactions equal parts fun, comfortable, and accessible.






