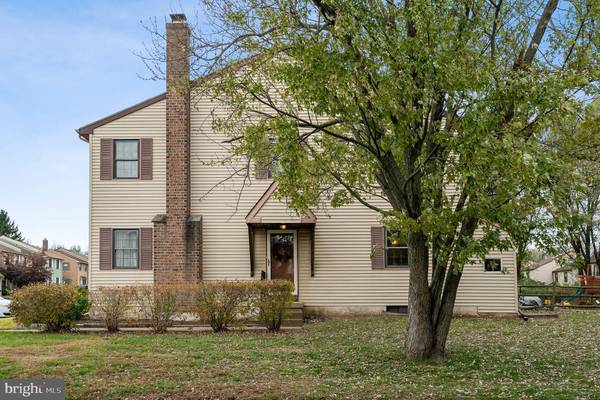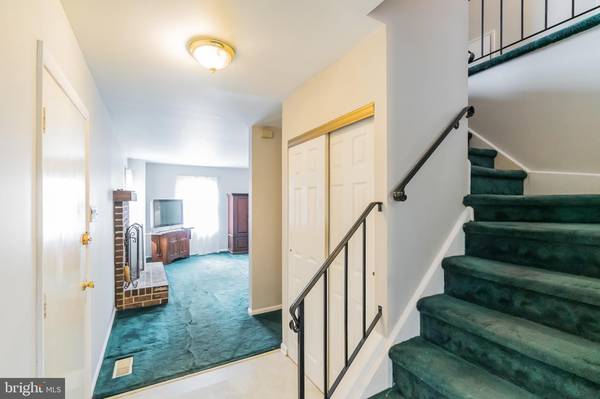$200,000
$195,000
2.6%For more information regarding the value of a property, please contact us for a free consultation.
3 Beds
3 Baths
1,600 SqFt
SOLD DATE : 12/02/2019
Key Details
Sold Price $200,000
Property Type Townhouse
Sub Type Interior Row/Townhouse
Listing Status Sold
Purchase Type For Sale
Square Footage 1,600 sqft
Price per Sqft $125
Subdivision Stover Mill
MLS Listing ID PABU483986
Sold Date 12/02/19
Style Traditional
Bedrooms 3
Full Baths 2
Half Baths 1
HOA Fees $60/qua
HOA Y/N Y
Abv Grd Liv Area 1,600
Originating Board BRIGHT
Year Built 1980
Annual Tax Amount $3,715
Tax Year 2019
Lot Size 6,534 Sqft
Acres 0.15
Lot Dimensions 53.00 x 125.00
Property Description
Welcome to 975 Beechwood Place, located in the desirable Stover Mill neighborhood within the award-winning Central Bucks School District. This freshly painted 3 Bedroom/2.5 Bath end unit, which is the largest model in the development, spans approximately 1600 square feet and is situated on a premium corner lot. This is a must see for owner-occupants looking to build significant sweat equity and buy & hold investors. With a $250,000 After Repair Value (ARV) and projected monthly rent of $1850-$1950 (depending upon finishes), this is the instant equity opportunity you've been waiting for! The main floor offers a spacious living room complete with a wood-burning fireplace, well-appointed dining room, an eat-in kitchen with plenty of cabinet space, main floor laundry and a half bathroom. Upstairs, there is a large master bedroom suite complete with full bathroom. Two additional bedrooms and a newly renovated full bathroom complete the second floor. This home is one of just a few in the development that hosts a full, easy-to-finish basement, featuring a drop ceiling and partial drywall. For your peace of mind, negative grading in the flower beads has been corrected to improve drainage & mold remediation was recently performed in the basement; an acceptable post-remediation air quality clearance sample (dated 10/18/19) is available upon request. Highest & best offers must be submitted by 9 AM on 11/13/19 for review. Book your showing today!
Location
State PA
County Bucks
Area Warwick Twp (10151)
Zoning MF1
Rooms
Basement Full
Interior
Hot Water Natural Gas
Heating Forced Air
Cooling Central A/C
Fireplaces Number 1
Heat Source Electric
Exterior
Waterfront N
Water Access N
Accessibility None
Garage N
Building
Story 2
Sewer Public Sewer
Water Public
Architectural Style Traditional
Level or Stories 2
Additional Building Above Grade, Below Grade
New Construction N
Schools
School District Central Bucks
Others
Senior Community No
Tax ID 51-014-112
Ownership Fee Simple
SqFt Source Estimated
Special Listing Condition Standard
Read Less Info
Want to know what your home might be worth? Contact us for a FREE valuation!

Our team is ready to help you sell your home for the highest possible price ASAP

Bought with Joann Maguire • Coldwell Banker Hearthside

Specializing in buyer, seller, tenant, and investor clients. We sell heart, hustle, and a whole lot of homes.
Nettles and Co. is a Philadelphia-based boutique real estate team led by Brittany Nettles. Our mission is to create community by building authentic relationships and making one of the most stressful and intimidating transactions equal parts fun, comfortable, and accessible.






