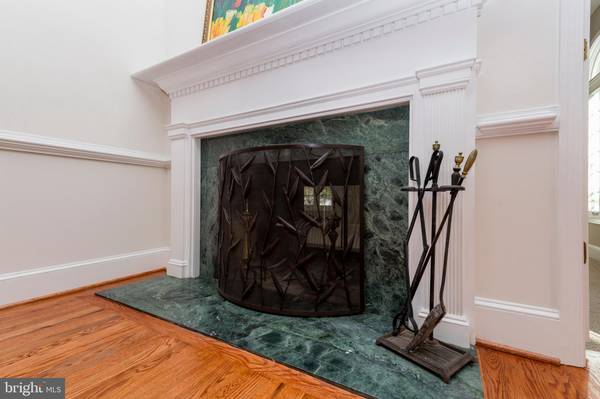$625,000
$625,000
For more information regarding the value of a property, please contact us for a free consultation.
5 Beds
5 Baths
3,929 SqFt
SOLD DATE : 12/13/2019
Key Details
Sold Price $625,000
Property Type Single Family Home
Sub Type Detached
Listing Status Sold
Purchase Type For Sale
Square Footage 3,929 sqft
Price per Sqft $159
Subdivision Hobbits Glen
MLS Listing ID MDHW272140
Sold Date 12/13/19
Style Cape Cod
Bedrooms 5
Full Baths 4
Half Baths 1
HOA Fees $141/ann
HOA Y/N Y
Abv Grd Liv Area 2,779
Originating Board BRIGHT
Year Built 1991
Annual Tax Amount $7,907
Tax Year 2019
Lot Size 0.355 Acres
Acres 0.36
Property Description
Model Perfect Expanded Custom Cape Cod on beautifully landscaped lot on a cul-de-sac in the Hobbits Glen, Columbia's storied golf course community! You'll find attention to detail throughout this gorgeous home showcasing transom window doorways, crown & dental molding, multiple French doors, refinished hardwoods, built-ins, casement windows and plantation shutters. The home features an open floor plan with 5 bedrooms, 4.5 baths, 3 fireplaces and an atrium sunroom/family room with cathedral ceiling and a floor to ceiling 2 sided fireplace. The breakfast room opens on to a 36' Key West style veranda with fans, flagstone patio & exceptional views of the lushly landscaped yard and lighted Koi pond complete with water fall. Other special features include: Master bedroom with gas fireplace, luxury bath, built-in storage & walk-in closet, a finished recreation room on the lower level with a fireplace, 5th bedroom & full bath and a kitchen with cooktop, corian counters, double oven & large eat-in area. The professionally landscaped lot with its in-ground irrigation system is enhanced at night with exterior up lighting. Enjoy the location of this home with its proximity to the popular Hobbits Glen Golf Course offering 18 holes, tennis, swimming & dining. 4K finished square feet all freshly painted and move in ready!
Location
State MD
County Howard
Zoning NT
Rooms
Other Rooms Living Room, Dining Room, Primary Bedroom, Bedroom 2, Bedroom 3, Bedroom 4, Bedroom 5, Kitchen, Sun/Florida Room, Mud Room, Recreation Room
Basement Fully Finished, Improved, Interior Access, Sump Pump
Interior
Interior Features Breakfast Area, Built-Ins, Carpet, Ceiling Fan(s), Chair Railings, Crown Moldings, Dining Area, Formal/Separate Dining Room, Kitchen - Eat-In, Kitchen - Table Space, Primary Bath(s), Recessed Lighting, Soaking Tub, Stain/Lead Glass, Walk-in Closet(s), Wainscotting, Wood Floors, Floor Plan - Open, Skylight(s), Sprinkler System, Tub Shower, Upgraded Countertops
Hot Water Natural Gas
Heating Forced Air, Zoned
Cooling Ceiling Fan(s), Central A/C, Zoned
Flooring Ceramic Tile, Hardwood, Carpet
Fireplaces Number 3
Fireplaces Type Double Sided, Gas/Propane, Wood, Marble, Mantel(s), Screen, Fireplace - Glass Doors, Brick
Equipment Dryer, Washer, Cooktop, Dishwasher, Disposal, Exhaust Fan, Refrigerator, Oven - Wall, Oven - Double
Fireplace Y
Window Features Atrium,Casement
Appliance Dryer, Washer, Cooktop, Dishwasher, Disposal, Exhaust Fan, Refrigerator, Oven - Wall, Oven - Double
Heat Source Natural Gas
Laundry Upper Floor
Exterior
Exterior Feature Patio(s), Porch(es)
Garage Garage - Front Entry
Garage Spaces 2.0
Fence Partially
Amenities Available Bike Trail, Common Grounds, Golf Course Membership Available, Jog/Walk Path, Pool Mem Avail, Tot Lots/Playground
Waterfront N
Water Access N
View Garden/Lawn, Pond
Roof Type Shake
Accessibility None
Porch Patio(s), Porch(es)
Attached Garage 2
Total Parking Spaces 2
Garage Y
Building
Lot Description Cul-de-sac, Landscaping
Story 3+
Sewer Public Sewer
Water Public
Architectural Style Cape Cod
Level or Stories 3+
Additional Building Above Grade, Below Grade
Structure Type Cathedral Ceilings,9'+ Ceilings
New Construction N
Schools
School District Howard County Public School System
Others
HOA Fee Include Common Area Maintenance
Senior Community No
Tax ID 1415092769
Ownership Fee Simple
SqFt Source Assessor
Security Features Security System
Special Listing Condition Standard
Read Less Info
Want to know what your home might be worth? Contact us for a FREE valuation!

Our team is ready to help you sell your home for the highest possible price ASAP

Bought with Allan J Prigal • RE/MAX Realty Group

Specializing in buyer, seller, tenant, and investor clients. We sell heart, hustle, and a whole lot of homes.
Nettles and Co. is a Philadelphia-based boutique real estate team led by Brittany Nettles. Our mission is to create community by building authentic relationships and making one of the most stressful and intimidating transactions equal parts fun, comfortable, and accessible.






